How to Eliminate 7 New Construction Garage Design Flaws BEFORE You Sign the Contract
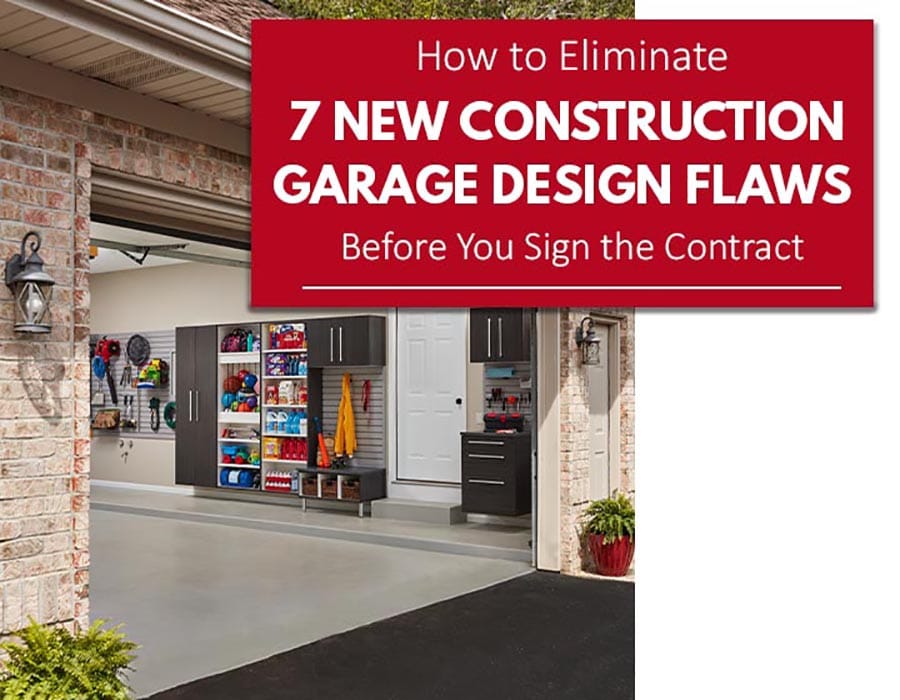
The 3 car garage in this brand spankin’ new production home looked fine to me as I walked up the driveway, I had an appointment to add garage storage cabinets in this Columbus Ohio suburban home. The garage still smelled of fresh paint. There weren’t even nicks on the walls…. yet.
As I measured and talked to the new owners, I learned some disturbing construction design problems which weren’t obvious to the naked (as opposed to the fully clothed) eye.
- Problem #1 – the depth) Given the garage’s shallow back to front dimensions (it was only 19.5’ deep) there was NO WAY we would fit tall double door garage cabinets on the back wall which could be opened up with their SUV’s parked inside.
- Problem #2 – the width) On the 2-car side of the garage there wasn’t enough width to even fit 2 small cars – let alone their SUV’s!
- Problem #3 – lack of outlets to support the future ‘man cave’ The husband’s dream of a garage ‘man cave’ was slapped in the face when he realized the number of outlets not only were lacking, but were also in the wrong place. After all, the TV and future beer-stocked fridge were ESSENTIAL for future Ohio State Buckeyes games he planned to watch with ‘da boys.
Bottom line is this ‘brand-spankin’ new’ garage was not going to work well.
And here’s what you may know if you’ve built a new home before.
The devils’ in the details (and all-too-often the ‘details’ dawn on you after it’s too late).
Sure, the large quartz countertops and Shaker cabinets in the kitchen ‘bedazzled you.’ However, you had NO IDEA the builder cut so many corners in the garage. And as a matter of fact, you technically didn’t even SEE the garage during the sales process. The builder used this space for their sales office.
So, if you’re buying or building a new home, or looking to make an offer on an existing home, whether it’s in Columbus Ohio, Columbus Georgia (or anywhere for that matter) how can you make sure you don’t have the ‘wool pulled over your eyes?’ How can you make sure your cars, trucks and SUV’s won’t be parked outside because the garage is too small? You know cleaning off ice and snow on Winter mornings is painful. How can you make sure there’s room for storage?
Well, here’s how.
Read these 7 new construction garage design flaws (which also apply to existing garages). Make sure you’re not the unknowing victim who has to live with them due to a lack of planning.
New construction garage design flaw #1 – Lack of depth
It doesn’t take a statistical genius to know big rigs (SUV’s and trucks) are growing like wildfire, while sedan sales are in the tank (yes, I know that’s a bad vehicle pun). And it also doesn’t take a mathematician (sorry if this word makes your palms sweaty) to realize these rigs are B-I-G. An average sized SUV measures 17.4’ and trucks like a Chevy Silverado can be longer than 20’ (that one isn’t even going to fit in the 19.5’ long garage I measured unless it’s parked on an angle and takes 2 spots!).
A production builder’s ‘standard’ 20’ x 20 two-car garage doesn’t work for today’s vehicles (especially those owners who have a ‘hope and a prayer’ of adding much needed garage cabinet storage).
That’s why residential architect Brenda Parker of The Columbus Architectural Studio said to me, “Mike, I start my garage designs at 22’ minimum depth. Anything less and I’m cheating my client. It’s practically impossible to park and have room for storage or anything else.”
So, before you gloss over the garage design, take out your handy-dandy tape measure and find out what the depth of the garage is. Don’t assume you have enough room. You might be (un)pleasantly surprised later.
New construction garage design flaw #2 – Are there enough garage spaces for those who would want to buy this house?
OK, if I’m being honest, I’ll tell you I was being a ‘Snoop-Doggy-Dog’ when I decided to walk in the Open House in my neighborhood. I told the realtor, while I wasn’t a prospect, I was trying to get a feel of the value of homes in my ‘hood’ (and I do live in a rough and tumble place in the suburbs….OK, I lied). You see my wife and I are considering our building our next (and last) home. We wanted to get a feel of what homes were selling for in our neighborhood.
I asked the Realtor how people liked the home I was touring. She responded, “Well Mike, honestly not that well.” She went on to say, “They love the home. They love the lake view. What they aren’t ‘buying’ is the 2-car garage. Your neighborhood is filled with move-up family homes with 3 car garages. This design flaw is putting a damper on selling this home.”
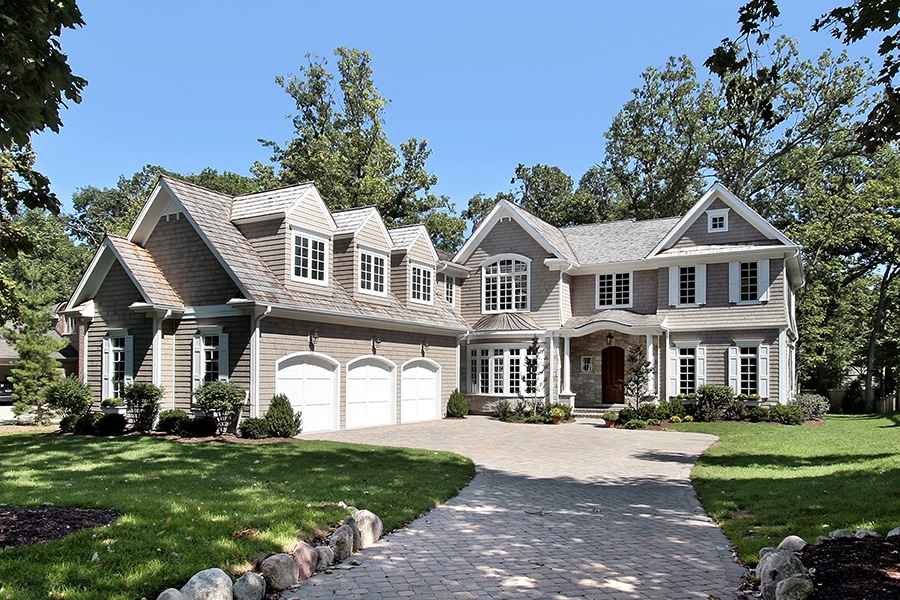
And this brings me to my point.
If you’re in a neighborhood of ‘move up buyers’ with growing families and you have less garage spaces than your neighbors, you may be in for a rude awakening when you (eventually) go to sell.
Make sure the number of garages you have (even if you won’t be parking ANYTHING in them) matches the ‘hood’ your home is in.
New construction garage design flaw #3 – Not enough width
You hear the evil BANG again. Your teenage son flies out of the car and causes your brand-new car door to have a ‘metal to metal’ encounter with a bike, shovel or you-name-it stored along the side of your garage. He has IMPORTANT things to do. THE new video game is out, and he needs to get on the play system with his buddies right now.
You vow in your new home to eliminate this banging door problem. But you wonder, how to prevent this problem (short of locking your son in the car…which you’ve thought about before – if we’re being honest)?
For one, you’ve got to widen your garage. The ‘old standard’ 20’ wide garage won’t work. Brenda Parker (mentioned in tip 1) recommends at least 22’ feet of width for a 2-car garage. However, if your builder can’t squeeze in the room for a 22’ design, at least you can use products like hanging garage slat wall to get those bikes, brooms and shovels off the ground and higher up than your car doors! See below an example of a slatwall system in a Columbus Ohio garage.
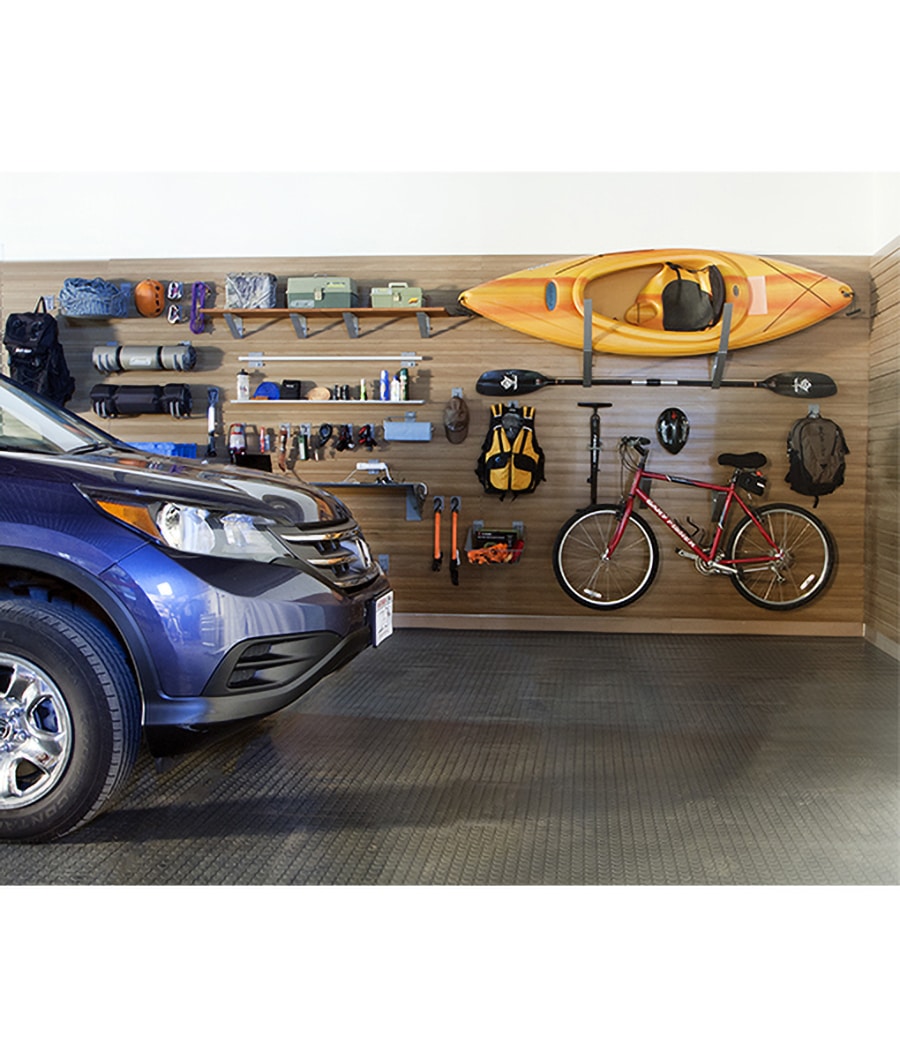
New construction garage design flaw #4 – You feel ‘powerless’ (pun intended) to create the man-cave garage of your dreams
Your builder put in one measly outlet on the side of your garage. And here’s the rub.
How are you going to power up your drills and saws for the workbench you’re planning on your garage’s back wall. You know you don’t want extension cords all over the floor.
And how are you going to keep those all-important beers cold in the fridge you’d like to put close to the inside of the house.
And where are you going to put the TV? You’re planning to watch your beloved Buckeyes put a hurt on TTUN (for those of you not familiar with Columbus Ohio lingo – TTUN stands for That Team Up North – AKA the University of Michigan) and you need a convenient outlet for that.
Here’s two things you need to understand.
#1) Garage outlets are important.
#2) You need to have (more than) enough, in the right places.
Think about your garage’s electrical plan before signing a contract. Adding a few extra outlets in new construction is waaaay cheaper in a renovation project.
New construction garage design flaw #5 – Can you ‘see’ well…. even if you’re lazy, like me!
OK, I’m comin’ clean right here and now. I’ll confess I’m THE GUY who never replaces his garage light bulbs until they’re ALL burned out. Does anyone else reading this article resemble this statement? Hey, in my defense it’s a pain pulling all our vehicles out and yanking the large ladder down to replace those overhead lights which are 10’ up from the garage floor, says the ‘excuse-filled blogger.’
And when you have ZERO natural light in your garage (like me) this means your garage is often dimly lit.
The good news is (especially in new construction) this problem is simple to eliminate. Here’s 3 bright ideas (get it, bright ideas…. even I’ll admit that was BAD) how.
- Bright lighting idea #1) Include windows in your garage doors – Garage doors with windows will not only dress up the look of your homes, but they allow you to take even longer to replace the overhead bulbs when they do burn out (that’s assuming your spouse doesn’t threaten to divorce you and says you’re a lazy bum).
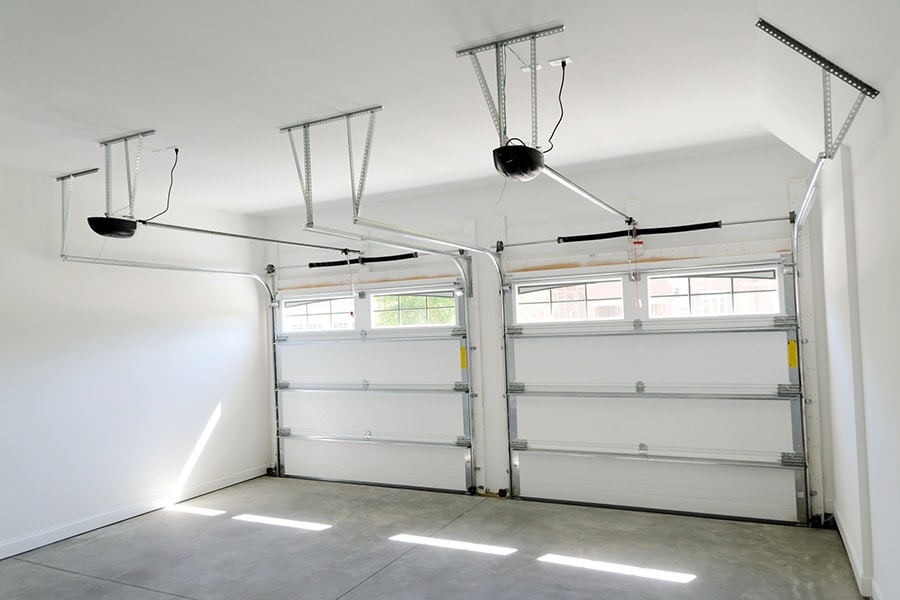
- Bright lighting idea #2) Add a transom or glass block garage window – Some people don’t want to install windows into the framed garage walls due to the concerns of break-ins. A way around this is to install transom windows (near the top of the garage) or thick glass block garage windows.
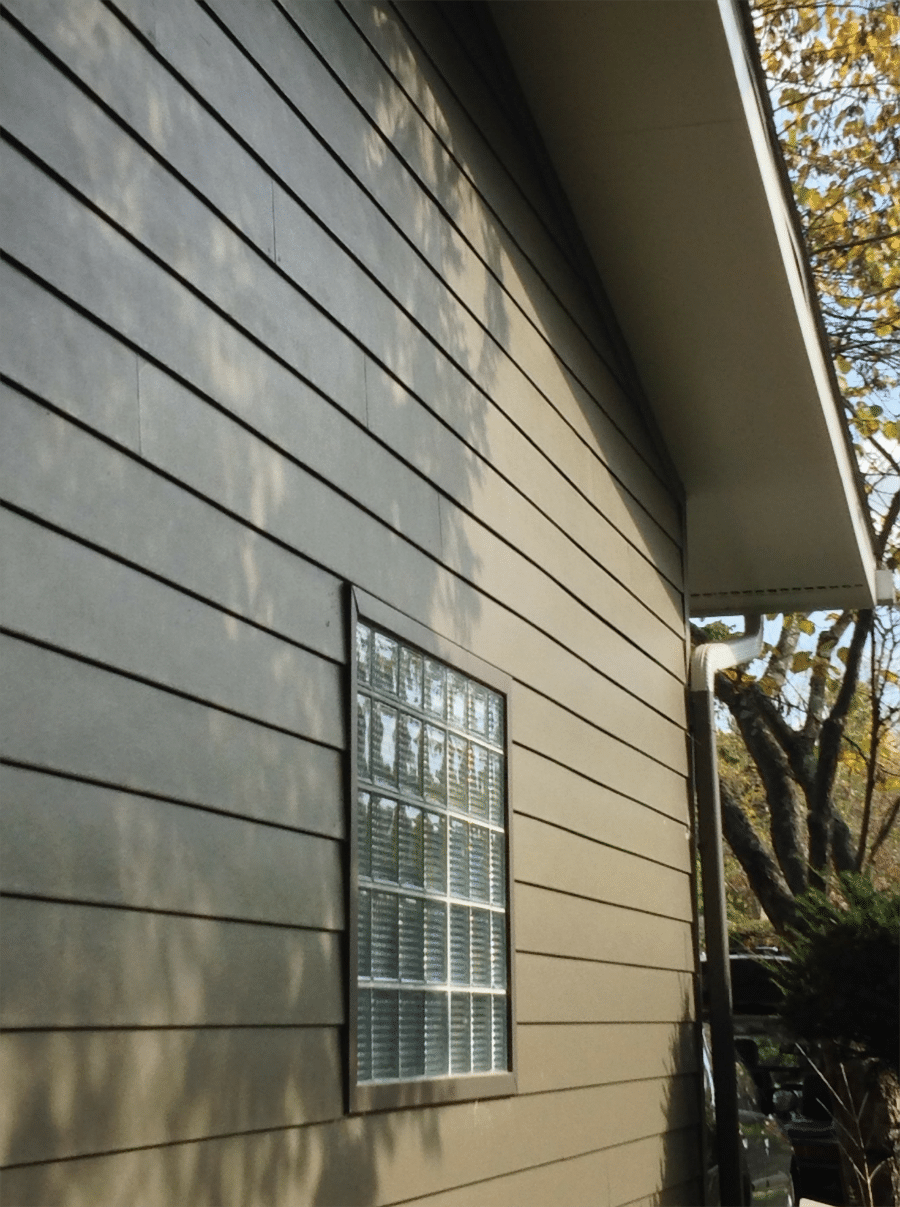
- Bright lighting idea #3) Add LED light strips – This cool idea saves changing light bulbs (and yes, by now you CAN see a theme in my advice to eliminate changing light bulbs!).
New construction garage design flaw #6 – Ugly garage doors
According to Remodeling Magazines’ 2020 annual Cost to Value report the #2 best home improvement ROI (Return on Investment) is replacing garage doors. And, you want to know why?
When you have a 2-car garage door which is (on average) 15.5’ wide x 7’ tall and it’s flat (with no design pattern), ugly and big, it takes away from the value of your home. In a word it’s an…
Eyesore!
So, if you’re building new eliminate this eyesore before it takes hold (and needs to be a future home improvement project).
If contemporary is your look, a modern aluminum door can be what the Doctor ordered.
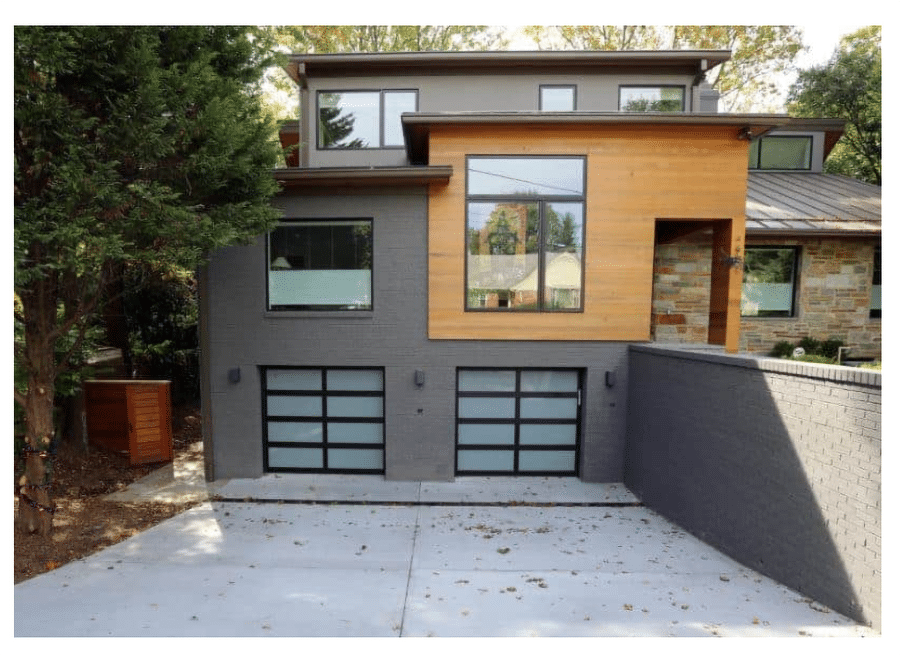
Image Source: Over Head Doors
Or, how about a carriage house door for your Modern Farmhouse motif?
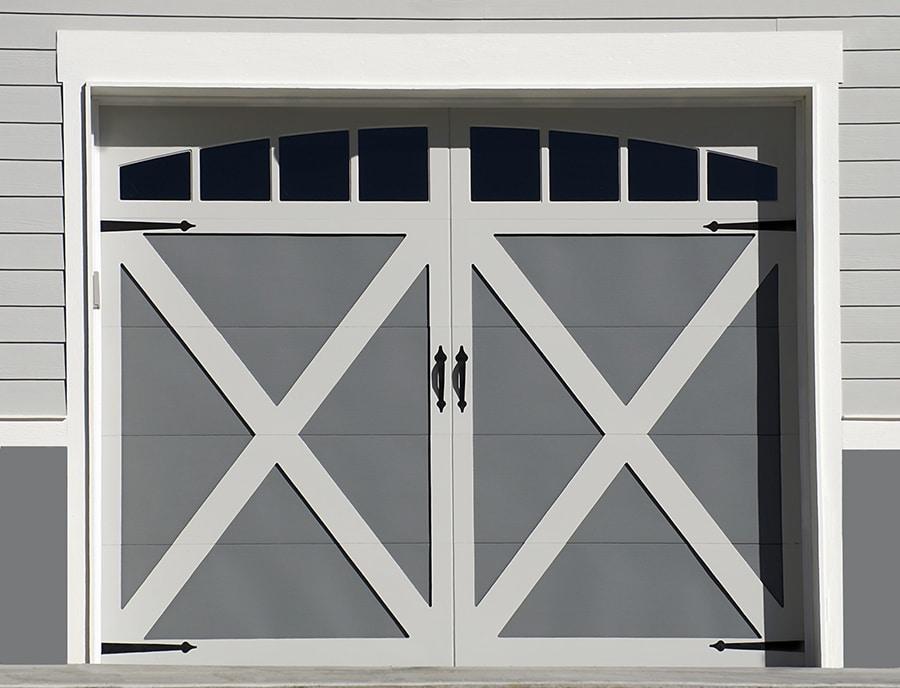
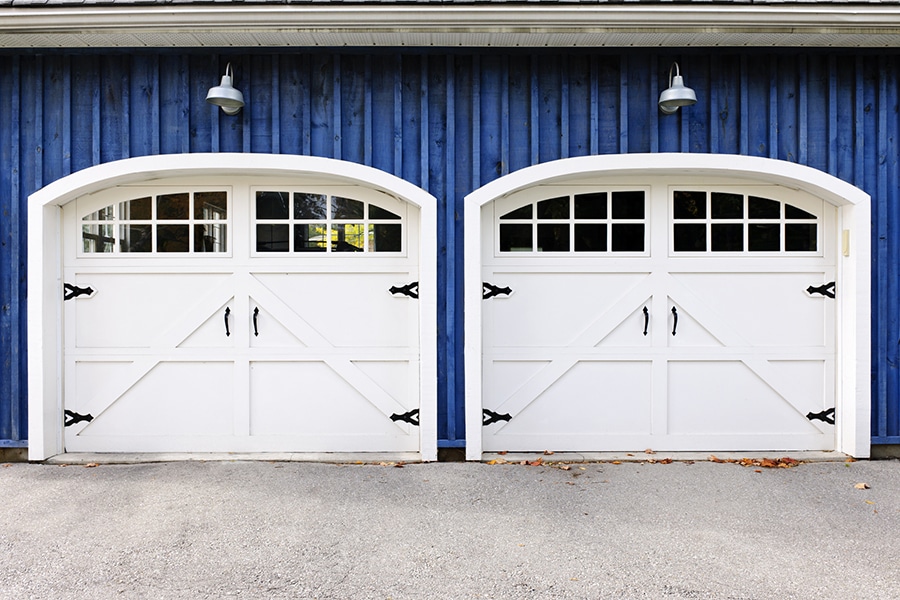
Don’t let garage doors ruin the curb appeal of your home.
New construction garage design flaw #7 – No cabinetry
Seeing (and you can double-underline the word seeing) clutter in your garage causes stress (just ask my wife Rose).
And while you can try to neatly stack stuff up on flimsy plastic or open metal shelving units you bought for $30 at your local home center, the result is still the same. Your garage looks messy and cluttered.
Besides, who would think of installing a kitchen with only open shelving? That would be NO ONE! It would look messy no matter how neatly your kids stacked those cereal boxes (and I’m sure – sarcasm intended – they them with O.C.D. precision every day!).
So, why not add closed garage cabinetry during the building process?
A big advantage you’ll have in adding garage cabinetry in new construction is the cost can be folded into the mortgage, and you won’t be looking at your messy garage shelving for years on end.
Garage shelving systems today also have cool features like ‘ball stays’ to keep your kid’s footballs and basketballs from rolling into the middle of your garage floor. Sturdier garage shelves are 1’ thick so your paint cans won’t bend them into oblivion. And you can get locking garage cabinets to stop trips to the ER from a little one who gets a hold of bug sprays, insecticides or other dangerous chemicals.
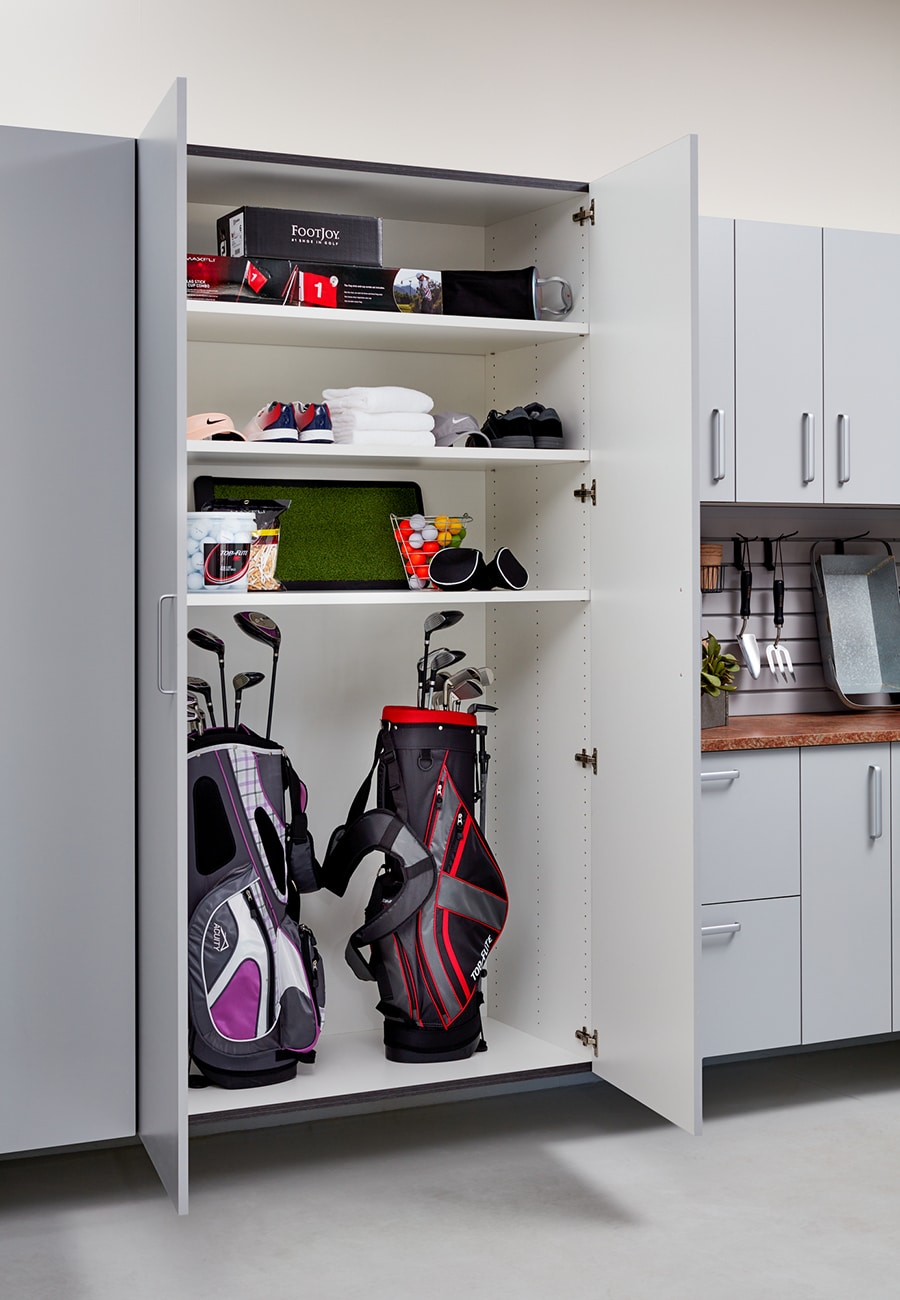
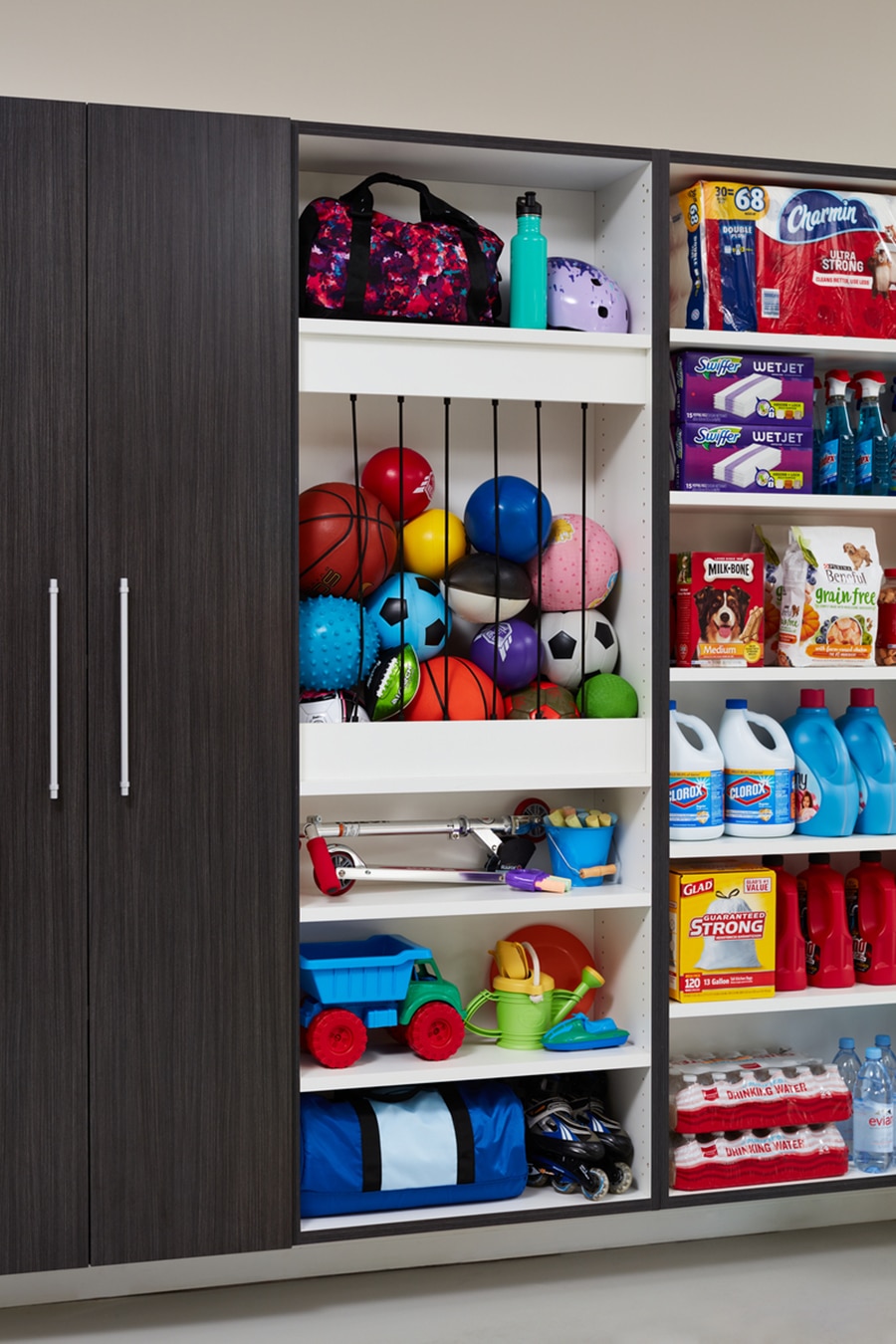
So, to wrap things up here’s my advice for you.
Don’t allow a bad garage design to be something you figure out AFTER it’s too late (and you’ve signed on the bottom line to buy).
Unfortunately, many new homeowners don’t find out their new garage is a big ‘ol problem until AFTER they move in. THEN they try to park their trucks and SUV’s…unsuccessfully. THEN they try to figure out IF they can store anything in it as well…and standard cabinetry options don’t work.
But here’s the good news.
These problems DON’T have to be your problems. Advanced planning will stop many of them in their tracks.
However, if you’re reading this article and already feeling the pain of a new car garage which is too shallow, too narrow and gives you Z-E-R-O room for storage, all may not be lost. And my company (and others like us who I can put you in touch with) can help. Here’s a few ways how:
- We’ll eliminate banged-up car and truck doors because your garage isn’t wide enough by installing a garage slatwall system in your New Albany home.
- We can create a clutter-free garage with sliding garage cabinet doors in your older Bexley home (even though your space isn’t as deep as you’d like – and that’s the understatement if there ever was one).
- We can add simple LED light strips so you can put off changing the light bulbs even longer (and I’m sure ‘down with’ this idea!).
So, if you’re looking for ideas and even a Free (and you know that’s the magic word) garage storage design for your Columbus Ohio home, me and my team at Innovate Home Org would love to help. Call 614-545-6888. And if you even want a lower-fuss way to get ideas, ask for a virtual garage design appointment. And if you’re looking for someone to design your garage for an addition or new home, call Brenda Parker at The Columbus Architectural Studio at 614-541-2801.
If you don’t live in Central Ohio, I can still help. I’ve got a lot of buddies in the Association of Closet and Storage Professionals around the country who are pretty doggone smart about garage storage. Ask me for a referral and I’ll see what I can do.
Thanks for reading.
Mike
Hey – If you’d like more information on home organization, garage cabinetry system for a Columbus home, Murphy beds, interior design or just some wacky stories follow me on LinkedIn @MikeFotiLinkedIn.
Tags: Columbus garage cabinetry, Columbus garage doors, Columbus garage windows, Columbus man cave garage, garage cabinetry, garage construction Columbus, garage depth problems, garage design Columbus, garage design flaws, garage design issues, garage design problems, garage planning Columbus, garage storage solutions, garage width problems, how big a garage, how many garage outlets, man cave garage, man cave garage Columbus, new construction garage design, new construction garage strategies, outlets in a garage, size of a garage, windows in a garage
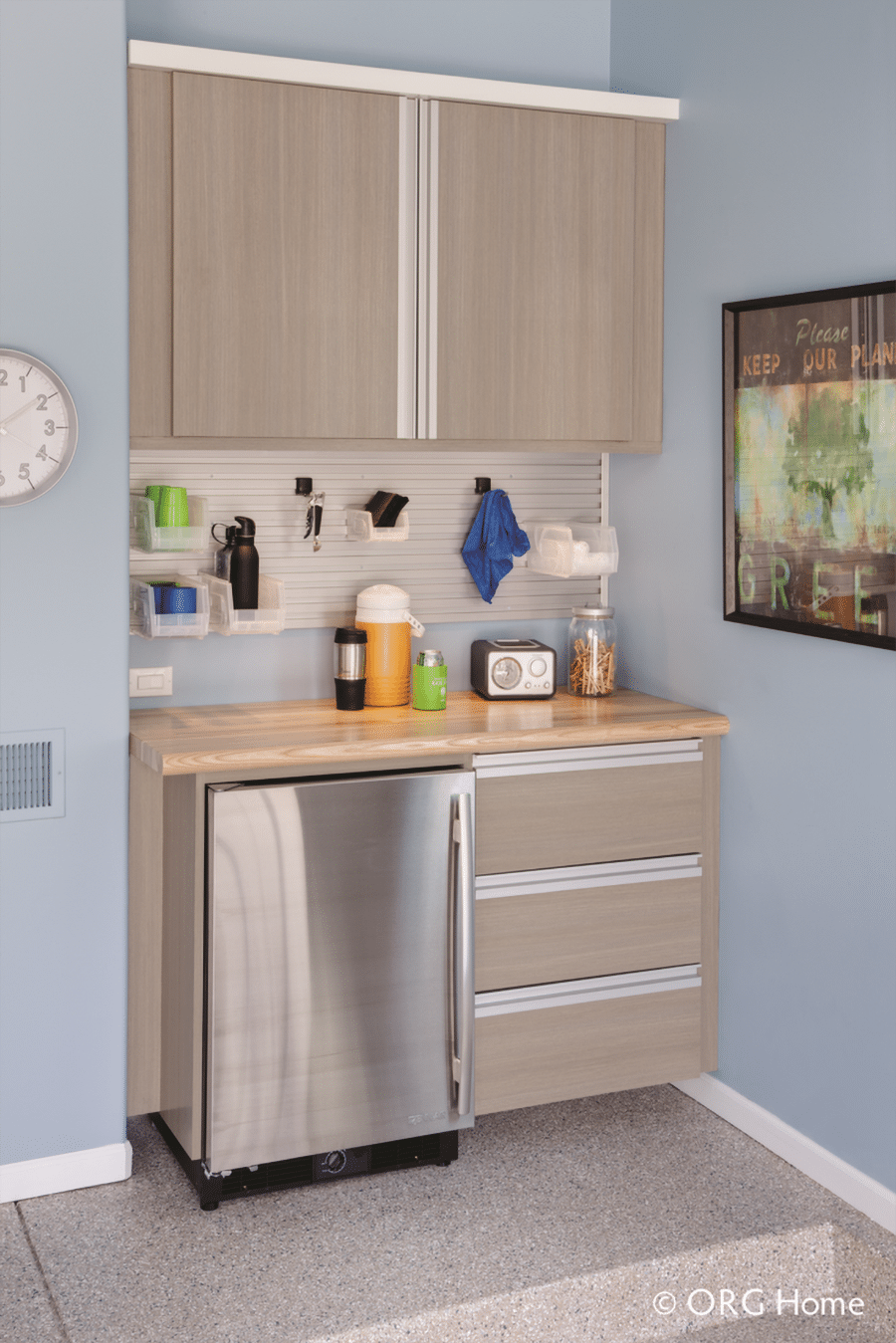
Elina Brooks
| #
I appreciate your recommendation when you told us to get at least 22′ feet of width if we have a 2-car garage to avoid banging door problems and not having enough space to fit storage needs. I’m getting my garage remodeled this spring, so I was wondering what design considerations should be factored in. I’ll keep this in mind while I look for a garage company to ask for a design consultation soon.
Reply
Mike Foti
| #
Elina – sorry I missed your comment. Yes – having enough width (and depth) are key to effective garage storage – Mike
Reply
Gary
| #
Great Article Mike. You are so right, without some thought, even the “3 car garage” is worth the very substantial extra cost many builders charge.
Reply
Mike Foti
| #
Gary – glad you like it. It’s sometimes very sad for me when I see new construction garages which are so shallow and I know (after the fact) they’re going to be very challenging for the owners to effectively store in them. There are so many details to consider with a new home! Mike
Reply