21 Do’s and Don’ts You Need to Know to Gain Storage (and eliminate mistakes) in a Small Walk in Closet
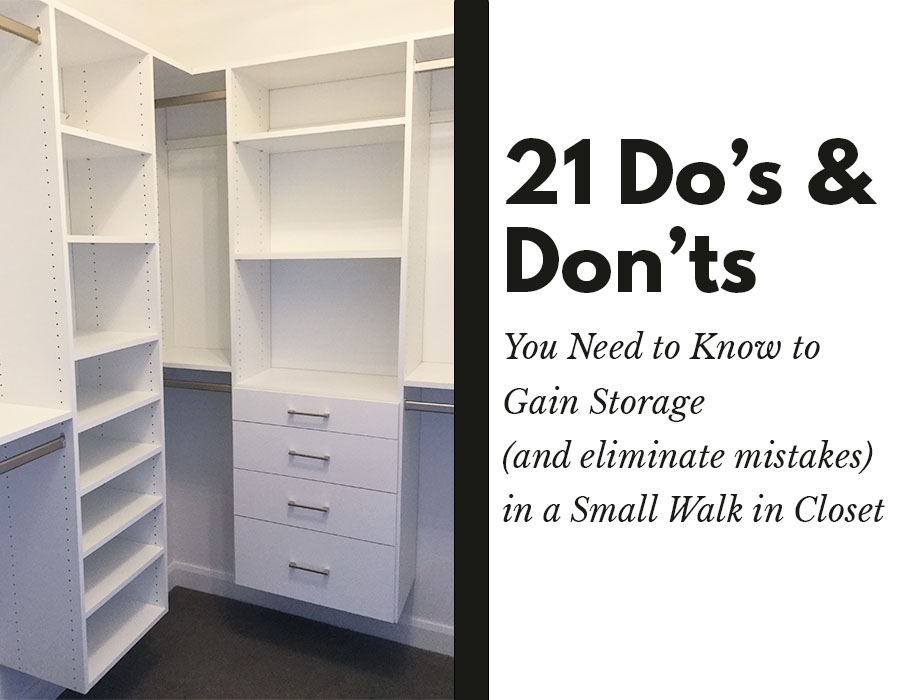
So, your small walk-in closet is a DISASTER! Join the crowd.
As an owner and designer of custom closets in Columbus Ohio I’ve seen thousands of closets and I get the same comment from people BEFORE I step into their closet. They’ll say ……
“Mike, sorry about this closet. It’s such a mess.”
I tell them there’s no need to apologize. Most closets are D.O.A. (Dead on Arrival) before you even put one stitch of clothing inside them. They’ve been slapped in by the builder as an afterthought. They’re not designed to be efficient or effective. They’re DESIGNED to check off the ‘this home has a closet box.’
And when you want a new design which doesn’t repeat the mistakes of your closet’s past, you may be clueless where to begin.
I get this, and I’m going to help.
You see below I’ve outlined 21 do’s and don’ts which will not only help you get your arms around a closet design which works (and adds storage), but also one which adds style.
So, let’s dig into the ‘do’s and don’ts so you can start actually enjoying, not apologizing for your closet anymore.
#1– DO put your top shelf at the right height
Here’s a closet mistake which is as common as white on rice. This mistake is your top shelf is set too low, which doesn’t allow room for double hanging (that’s an industry term for one set of hanging clothes on top another). For most 8’ high small walk in closets your top shelf should be 7’ from the floor (or 84” high). When you move up the top shelf to 84” you’ll have room for 2 sets of hanging clothes below. This INSTANTLY doubles your desperately needed hanging space.
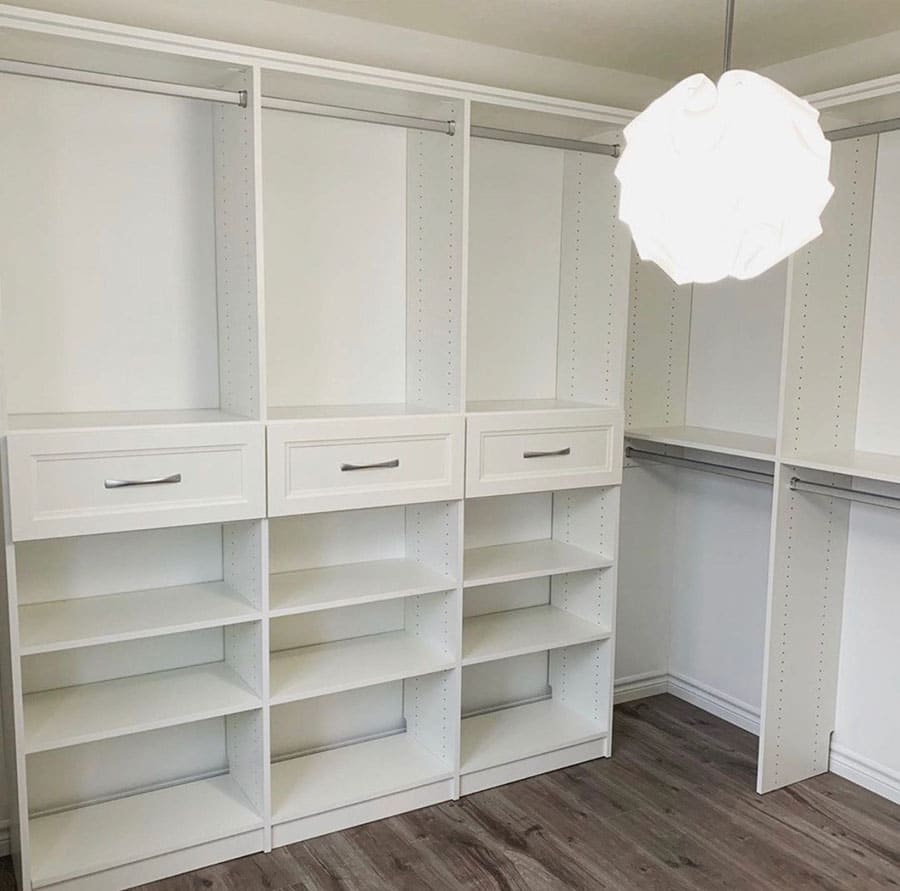
Image Source: www.closetenvy.com
#2– DON’T use corner shelves
People think corner shelves look so nice. And I’ll grant you they do look nice. However, here’s 3 reasons you need to do without corner shelves…especially in a small walk-in closet.
- Reason #1 – They take up too much room – Corner shelves are usually sized at 30” x 30” which is a ton of real estate for a small walk in.
- Reason #2 – Corner shelves are doggone expensive – If you’d like corner shelves brace yourself to pay muuuuch more for them than straight shelves in your closet.
- Reason #3 – They’re angled in an inefficient way – Since your clothes are set in ‘somewhat’ square or rectangular piles, you’ll have dead space in angled corner shelves.
Bottom line – I’d stay away from corner shelves in small walk-in closets.
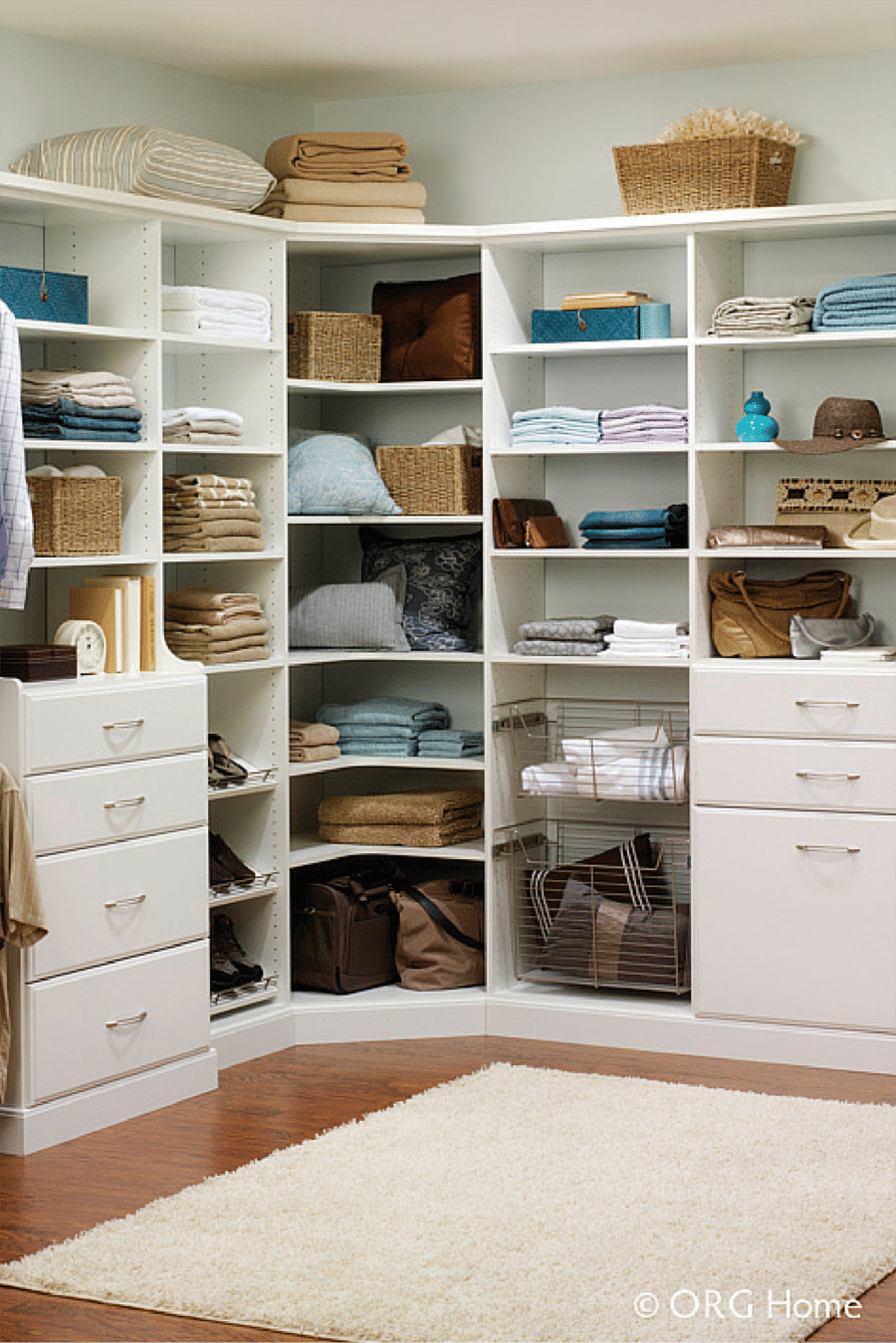
#3– DO understand the advantages and disadvantages of wall hung vs. floor-based closet systems.
Wall hung closets (ones which are mounted onto the wall) are nice because they use less material and are budget friendly. Their primary drawback is they can’t be as deep as floor-based closets. Therefore, they hold less.
Floor based systems, in contrast, give the finished furniture look. You can have multiple depths. However, these benefits come with a higher cost than wall hung.
And while there’s no ‘correct or incorrect’ decision on which is best it’s always smart to know the advantages of each. Learn more by reading How to Choose between a Wall Hung and Floor Mounted Closet Organizer.
#4– DON’T use 12” deep shelves and repeat past closet mistakes
Most wood and wire closet shelves are 12” deep. And while these shelves work OK if you have small feet and you’re storing shoes on them, most people aren’t using their shelves for small shoes. They’re using shelves for bulky jeans, sweatshirts and sweatpants. These bulky clothes hang over the edge of 12” shelving. They make your closet look messy.
Insist (space permitting) on 14” deep shelves. They’re the industry standard for professional organizers. And with this advice I’ll give you one warning and let you in on one ‘dirty little industry secret’ few people will tell you about. You see companies try to ‘sneak in’ 12” because it saves them money. Watch out for this tactic. Sure, it saves them money, but doesn’t give you a better functioning closet.
#5– DO add drawers for more style AND space
Drawers not only make a closet look elegant, but what many don’t realize you’ll also be able to store 2 to 2.5 times more things folded in a drawer than hanging on a rod.
You can add depth to your storage with drawers which can be 16”, 19” and 23” deep. Also, drawers hide the messiness which IS your partner or spouse.
#6– DON’T buy a closet system without seeing a 3D design
I don’t know about you, but most people can’t visualize a closet (or anything else for that matter) in 2D. If penciled drawings of closet sections (like seen below) mean nothing to you raise your hand.
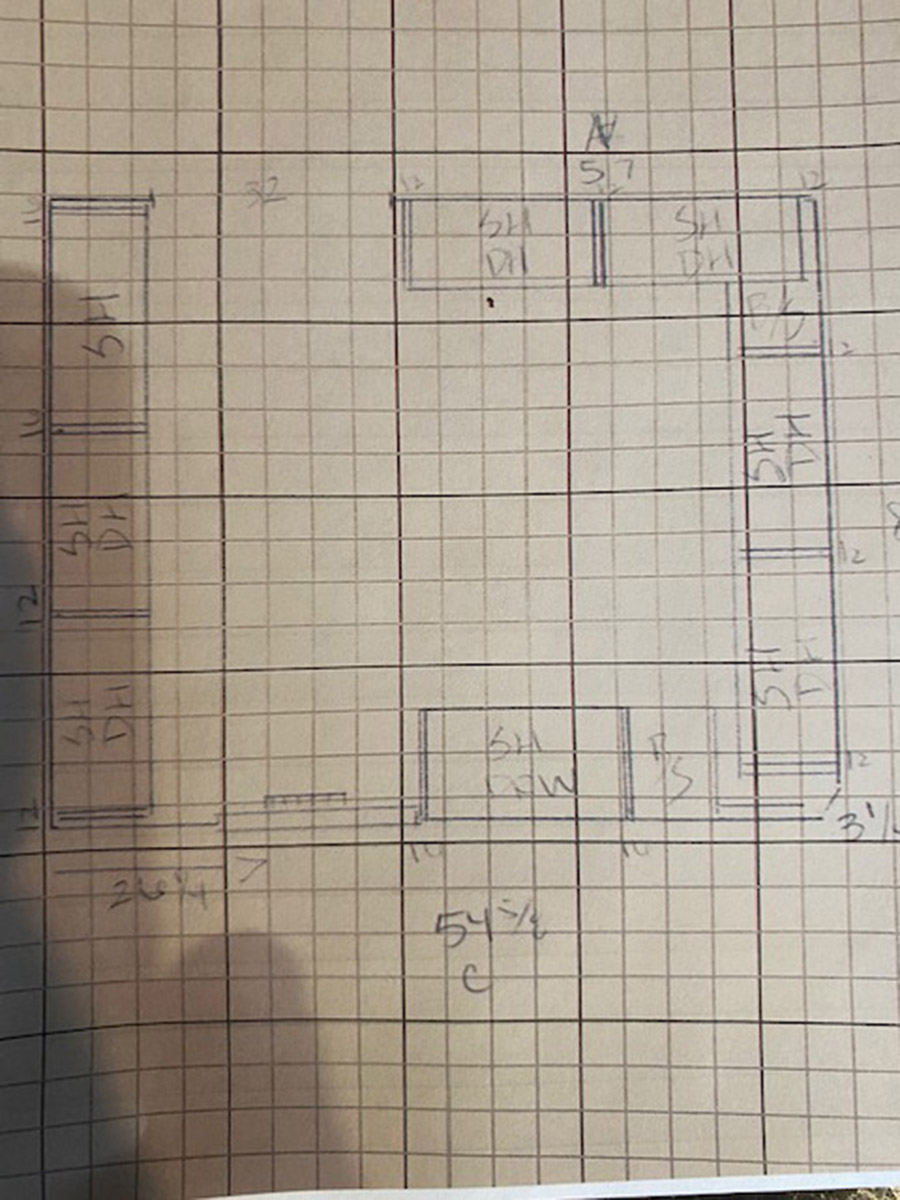
When you see a 3D closet design, you’ll see how the space will live for you.
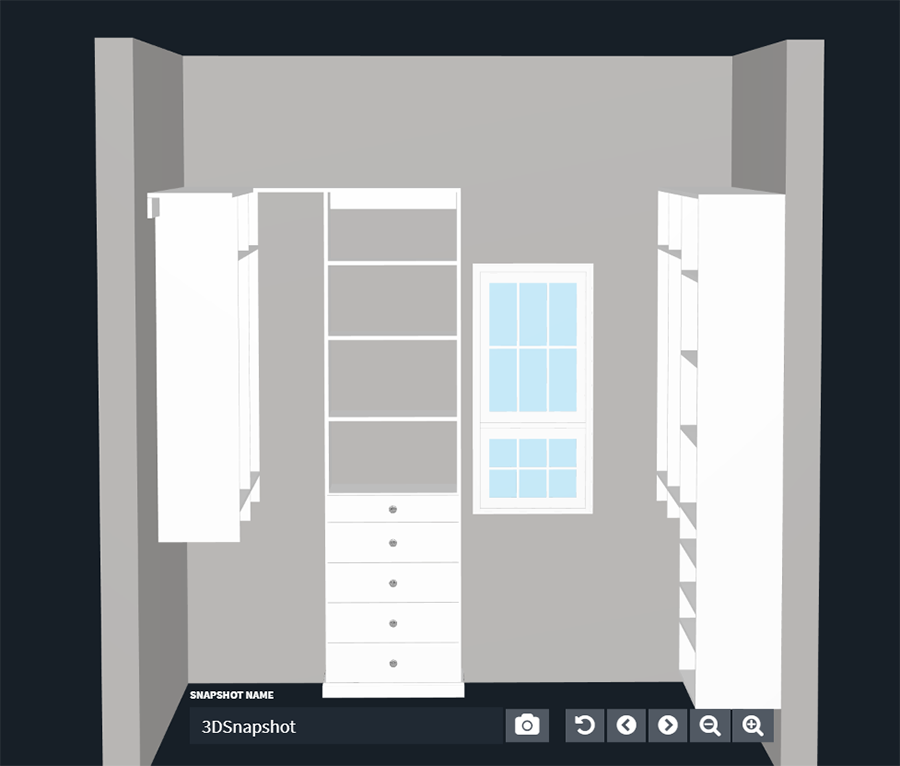
#7– DO insist on adjustability
The #1 problem most people are ‘stuck with’ in their current closet are fixed hanging rods in the wrong location. As we talked about earlier, they’re set too low for double hang sections and too low for an efficient amount of space above the top shelf. This lack of adjustability results in ‘walk-in dead’ spaces. This equals a screwed-up closet. This is blunt, but true.
The key to solving this problem (irrespective of whether you use a wood, laminate, or wire shelving system) is adjustability. Make sure your rods and shelves can be moved up and down. This gives flexibility to change your closet layout and use every inch of space.
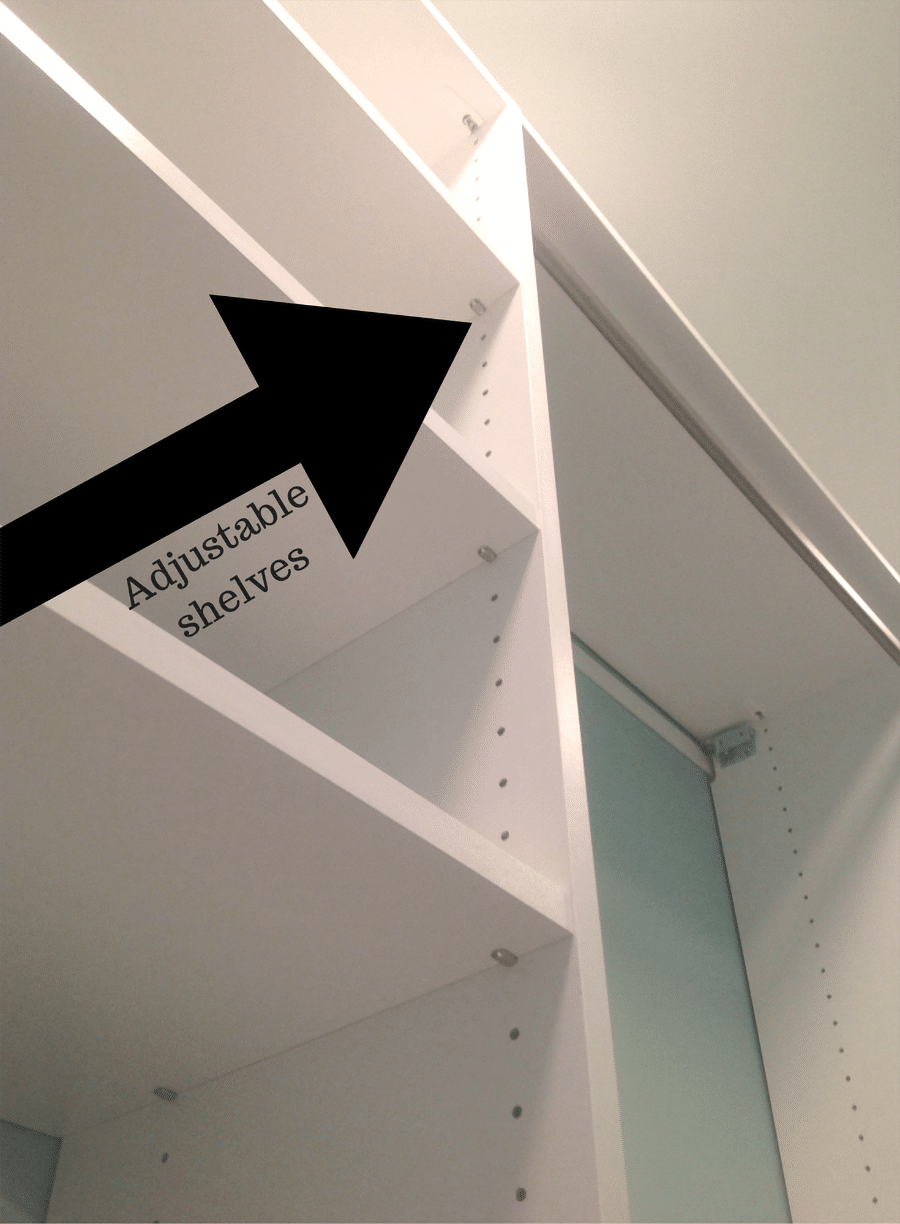
#8– DON’T let Pinterest make you delusional about what’s possible in your small walk-in closet
I have to admit I LOVE, LOVE, LOVE looking at glam closets on Pinterest. And as a matter of fact this social media site inspired me to write 21 Things to ‘Glam Up’ Your Closet Recommended by Award Winning Closet Designers.
And while I’m a fan of doing everything possible to not only make a closet functional but also fun (with as many bells and whistles as you can afford), it’s critical to not delude yourself thinking your small walk-in closet is going to stack up (yes, that bad closet pun was intended) and become something Kim Kardashian is drooling over.
No, the first key to designing a small walk-in closet is to figure out how to efficiently fit clothes, shoes, and jewelry. Figure out function first. Second, address you desire for fashion. And if you’re unsure how to go about this, get help from a professional closet designer. Smart designers have been down the road before. They’ll marry ‘the big 3 together – fashion, function and finance. If you’re looking for some of these tricks read #9 below.
#9– Do use tricks to add ‘bling’ if your closet budget isn’t big
If we’re being real most of us have ‘Dom Perignon tastes but our budgets are more ‘Budweiser-esque.’ We want champagne style. However, we need to cling to our beer budget.
So, while you may want the fancy closet with the wood Shaker style drawers you need to Get Smart (just like the old detective show) with selections which will work in your teeny-tiny closet. You need ideas which don’t break the bank. Here’s 3:
- Idea 1 – Use cool drawer handles – The handles are the jewelry of your closet. For a cost-effective way to dress things up, ‘bling-out’ with stylish hardware.
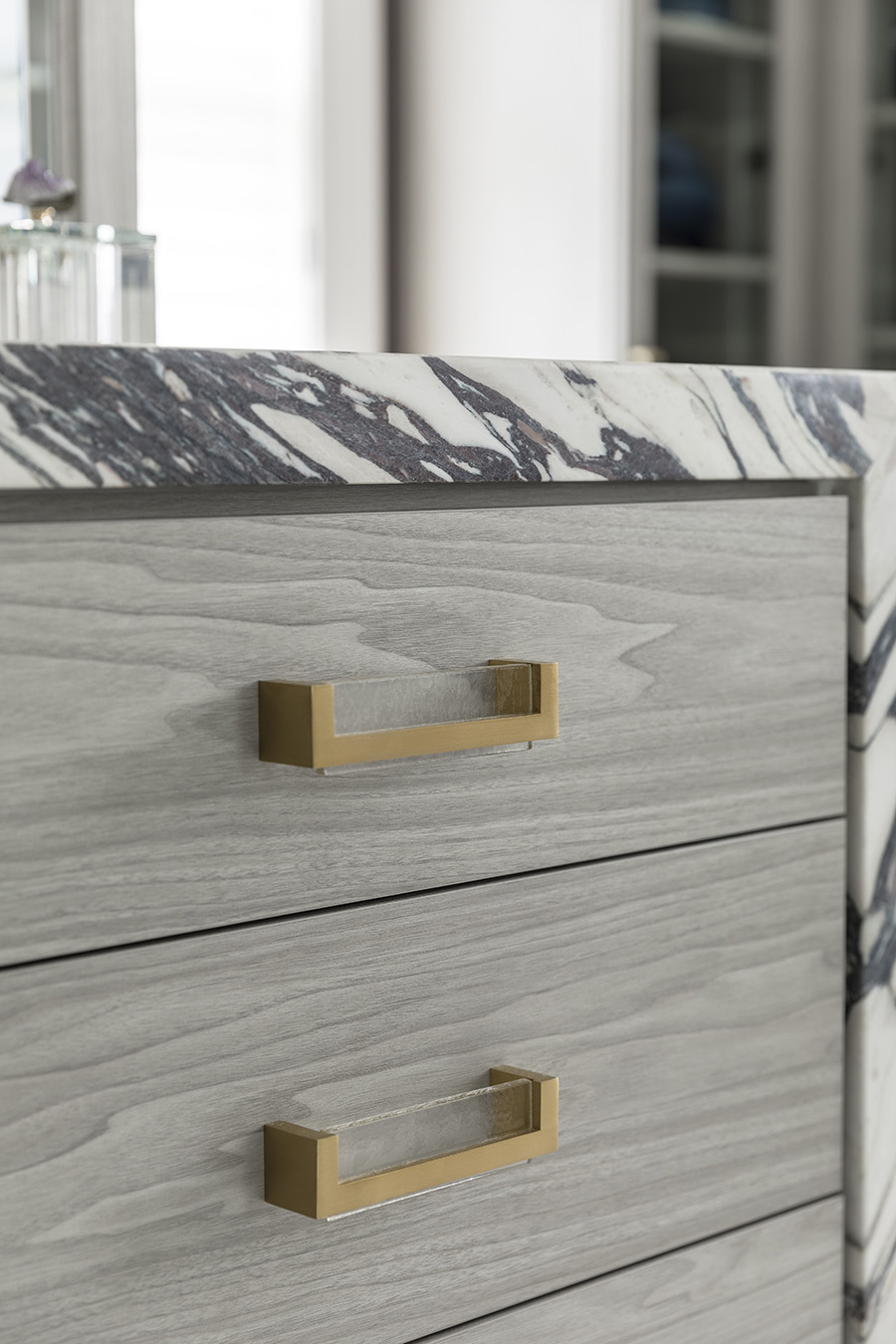
Image Source: Patty Miller Boutique Closets and Cabinetry
- Idea 2 – Use flat vs. shaped drawer fronts – While Shaker, beadboard, eased edge and raised panel drawer and door fronts look stylish, they add cost. Keep the lid on costs with flat European-style drawer fronts.
- Idea 3 – If you want a fancy system, two-tone your closet – Most closets are white not only because they make dark closets brighter, but also because white is the cheapest color to buy. If you want a little style, without getting too crazy with your budget, opt for a two-tone closet like below. It’s fashionably fun, at a budget friendly price.
#10– DON’T put hanging vs. hanging in the corners
DO NOT repeat the mistakes of closets past. Don’t design hanging space which butts against hanging space in the corner. This creates a ‘Bermuda Triangle’ corner (although I’m not sure a triangle can also be a corner…but in this case it just might be true). Solve this problem with the design strategy below. Put shelving on the wall adjacent to the hanging.
#11– DO use thin and sturdy hangers
Those fat plastic hangers or HUMONGOUS wood suit hangers suck up too much space between hanging clothes in an already small closet.
Smart hanger design is one place where thin really is in. My favorite are thin velvet hangers. Clothes don’t slide off. And these hangers don’t eat up room you don’t have.
#12– DON’T buy ‘modular’ closet systems
There’s nothing wrong (in theory) with ‘modular’ closet systems. They’re sold based in common widths to save money. This is a good idea……. EXCEPT……. the widths of YOUR closet walls weren’t built with these modular units in mind. And this leaves dead space at the ends. With custom closets, a professional designer takes two side to side measurements (since most walls usually aren’t square and plumb). They use ‘non-modular sizes’ (especially at the ends) to take advantage of every square inch you’ve got.
#13– DO ‘separate’ your closet if you want to stay together
If you’re the “Felix” (an OCD neat freak) to his or her “Oscar” (he or she’s never met an organization system, they couldn’t avoid) you know a shared small walk-in closet CAN (and has) been the source of waaaay too many fights. And while ‘changing’ him or her (even with a dose or two of behavioral therapy) hasn’t worked thus far – you still need to figure out how to share this closet and not want to kill each other.
A starting point to sharing a closet (without concocting a plot which will land you in jail) is creating a ‘Mason/Dixon’ line separating his and her (or her and her or his and his) spaces. This dividing line can be a section of shelving or drawers. That way you can at least keep your side neat. And if you want more ideas to make the most of shared closets read Storage Wars: 7 Essential Tips to Win the Battle of the His and Hers Closet.
#14– DON’T bury your shoes underneath hanging clothes on the floor. Give footwear the respect it deserves. Give them shelves.
Shoes on the ground, shoes on the ground, you can’t find the pair you need with your shoes on the ground … a ‘somewhat’ famous singer never said.
Although you love your shoe collection it gets the worst treatment in your closet. They’re buried under hanging clothes (and they can’t even sit flat on flimsy wire shelves the builder threw up ‘lickety-split’ when constructing your home).
In your closet redesign add flat, adjustable shoe shelves. This strategy ‘promotes’ your pumps and puts spark into your sneakers.
#15– DO remember to have fun with your ‘feature wall’
Most people don’t realize they have a ‘feature wall’ in their closet, but everyone does (even if their closet is a disaster today). You see your feature wall is the best visible wall when you enter your closet. This is the wall which can shine (even if you need to go more ‘budget’ on the other walls). This is the wall which can make you actually proud to enter your closet.
On this wall use fun and functional drawers. Show off your finest clothes (long dresses and suits). Add a fun accessory like a wardrobe rod to stage tomorrow’s clothing. Your small closet can be cool…. really…. I’m telling the truth.
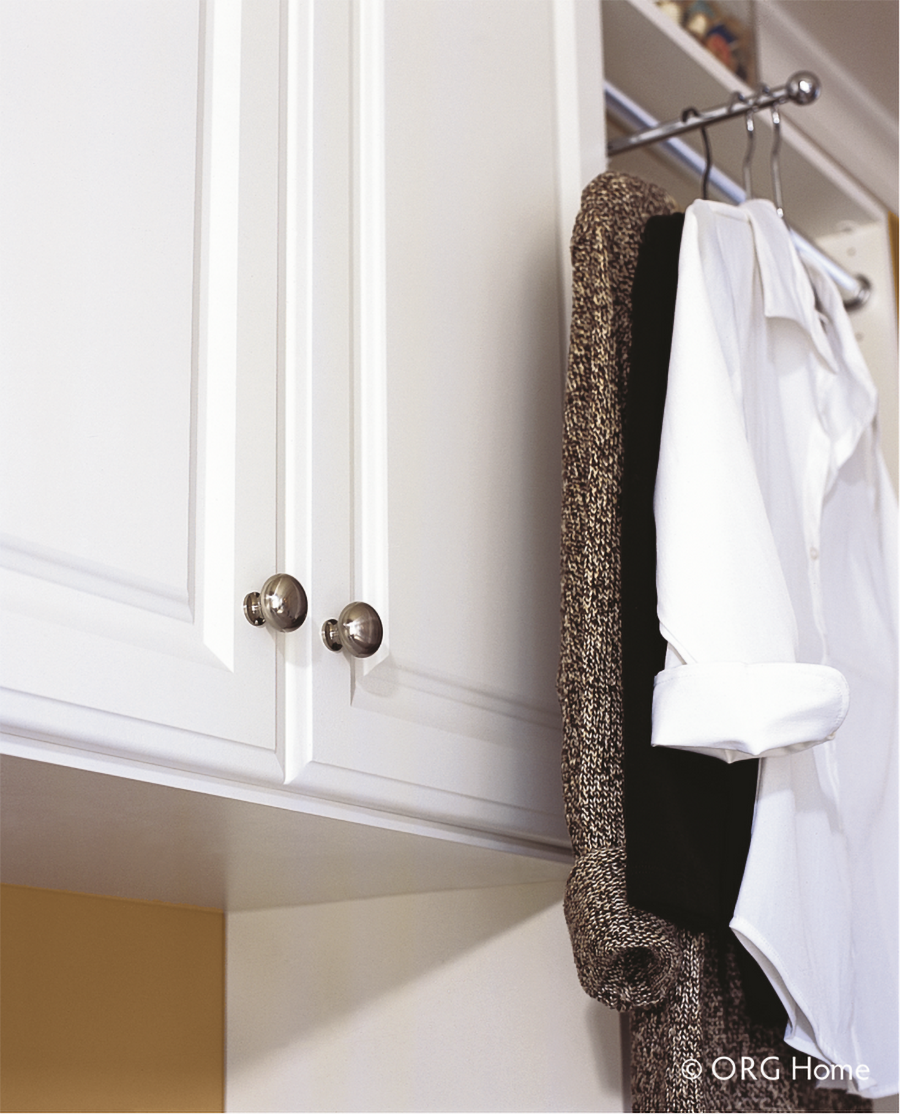
#16– DON’T hang your clothes like you wear them
If you’re like most, you put your blouses and shirts on the top rod and pants and slacks on the bottom rod. This ‘seemingly’ makes sense because it’s how you wear them – from top to bottom. However, using this method is causing you to miss a valuable storage opportunity.
You see because folded pants take up less vertical space, if you put the pants on the top and shirts on the bottom, you’ll gain a shelf for more shoe storage.
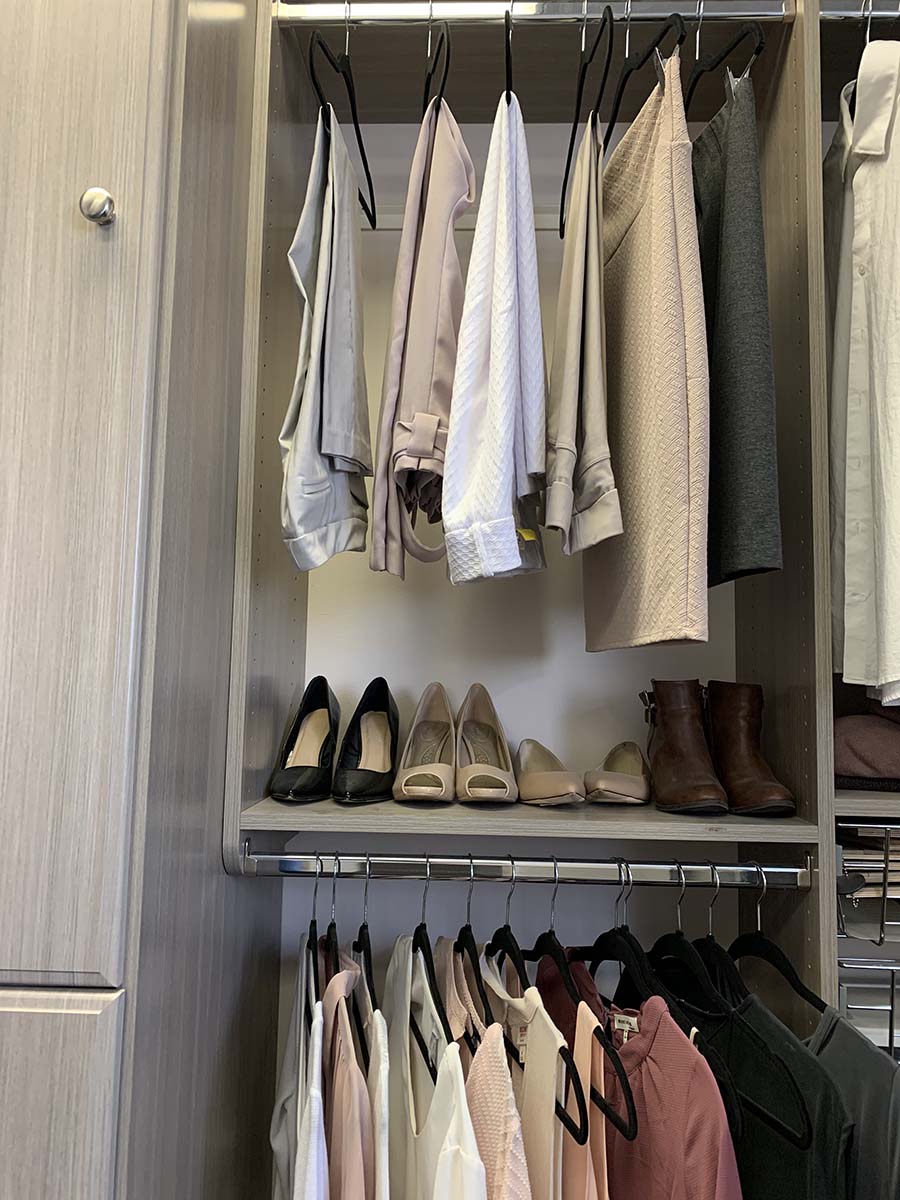
#17– DO stay open to changing how you’ve stored for years. Fold more. Hang less.
One of the problems with ‘finding’ more storage in your small closet is many people are as fixed about how they like to store (for example hang EVERYTHING, or I’m a ‘stacker’) as Dad is about his politics. And this can be a HUGE hurdle to a more efficient and effective design.
For example, ‘hanging everything up’ (as Mom used to harp for us to when we shared a reach in closet with our brother or sister) takes more room than folded clothes in drawers or on shelves.
If you want a more efficient closet, fold more, hang less. Don’t be the ‘old dog’ who can’t learn new storage tricks.
#18– DON’T forget to work around light switches, outlets, vents, and windows
So, you go out and buy this ‘whiz-bang’ modular closet system made in budget-cutting standard sizes. You’re dying to roll up your sleeves and put an end to the mess you call your walk-in closet.
You put up the first section. You step back and say, “Fantastic.”
You put up the second section. You say, “I’m pretty doggone good.”
You attempt to put up the third section. You step back and start spewing ‘French words’ even Old Man Parker from A Christmas Story hadn’t uttered. Your modular closet section is landing smack dab in the middle of the outlet (or register grate, or light switch…you name it).
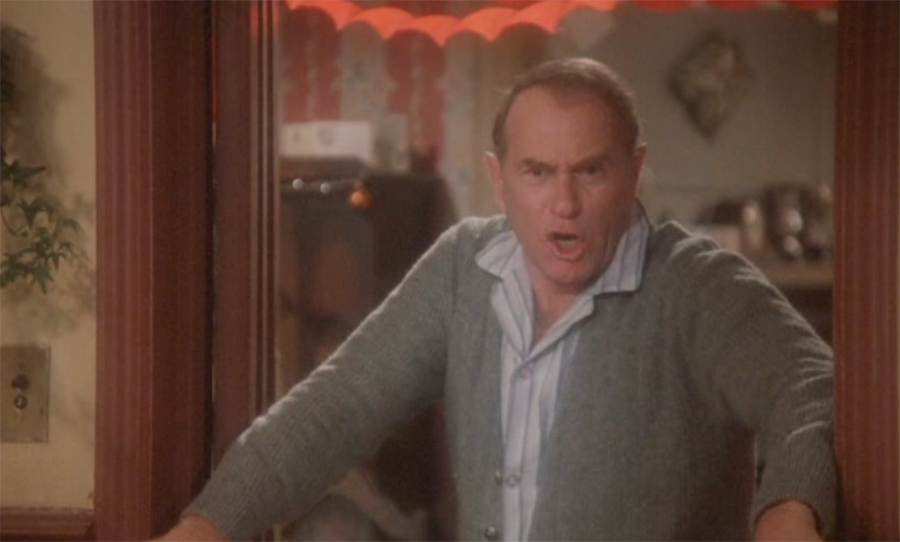
No closet design is successful without identifying (and working around) switches, outlets, soffits, and windows. Don’t buy anything until you’re sure it’ll work in your space. If you don’t want to sweat these small (but critical) details, hire a pro who will be responsible to figure out the ‘zigs and zags’ of your closet and work around them.
#19– DO know how the costs add up
You’re trying to balance what you need vs. what you can afford in your walk-in closet. However, it’s hard to know how to get costs down so you can afford to do the job. Well, here’s simple Closet Economics 101 you need to know.

- #1) Know hanging sections are the cheapest
- #2) Know shelving sections are more expensive than hanging sections.
- #3) Know sections with doors and drawers are the most expensive
When designing – adding a higher mix of hanging will make your project cheaper and conversely, adding doors and drawers’ will drive costs up.
#20– DON’T be afraid to be a PIA (Pain In the *ss). Ask more questions.
When researching a walk-in closet, you have LOTS of questions. After all, this isn’t something you do every day. And this is why you can (and should) ask lots and lots and lots of questions. Whether you’re getting assistance from a professional closet designer (like me or one of my staff… sorry about the shameless plug) or trying to find somebody who knows anything about closet systems in the aisles of a big box store, don’t be afraid to ask questions.
If the professional designer or store personnel aren’t willing (or are frustrated helping you), TAKE YOUR BUSINESS ELSEWHERE!
#21– DO get ‘professional’ help (no, not that kind)
As Lao Tzu once said, “A wise man (or woman) knows what they don’t know.”
And if you’re not an expert in closet design it usually pays (in a better – and more cost-effective design) to get ‘professional…. (’er closet design’) help.
Call a company like mine (Innovate Home Org in Columbus Ohio) or ask me for a referral to one of my closet buds across the country to assist you. Many will give a Free 3D closet design to boot.
Do you need more help with a small walk in closet?
I hope these 21 Do’s and Don’t have put you on the right path to a better small walk-in closet design. If you’re in Central Ohio call me (or one of my team) at 614-545-6888 for answers to your closet design questions or learn more on our closet design blog.
Thanks for reading and putting up with my (sometimes…OK, maybe more than sometimes) wacky humor.
Mike
###
If you’d like more information on garage, pantry, entryway or custom closet design follow me on LinkedIn @MikeFotiLinkedIn.
Tags: 3D closet design Columbus, adjustable closet systems, and don’ts, budget closet design tricks, closet design strategies, closet do’s, closet feature wall, closet mistakes, closet obstructions, closet shelving depth, corner shelves in a small walk-in closet, disadvantages modular closets, his and hers closet, his and hers closet Columbus, Modular Closets, small walk in closet Westerville, small walk-in closet, small walk-in closet Columbus, walk in closet, wall hung vs. floor-based closet
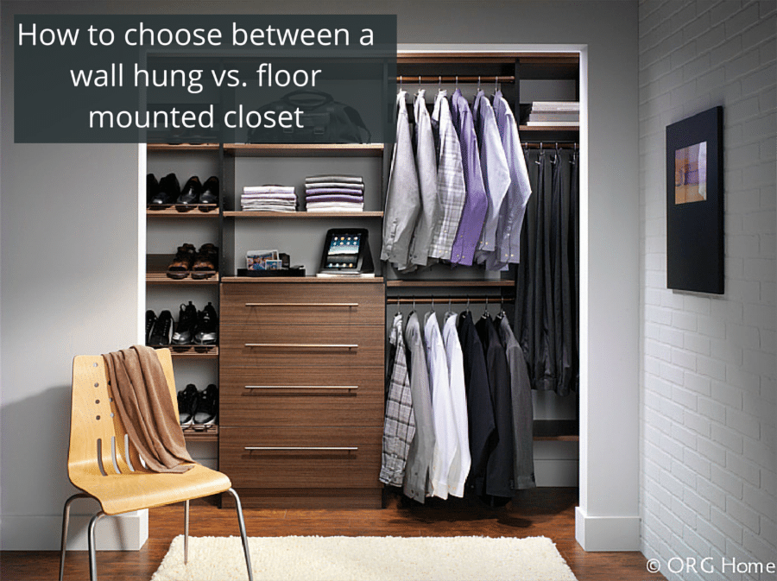
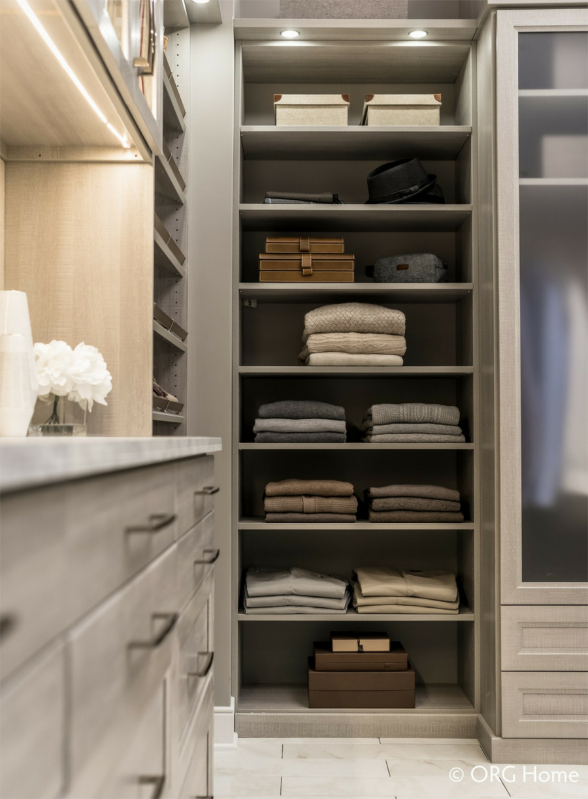
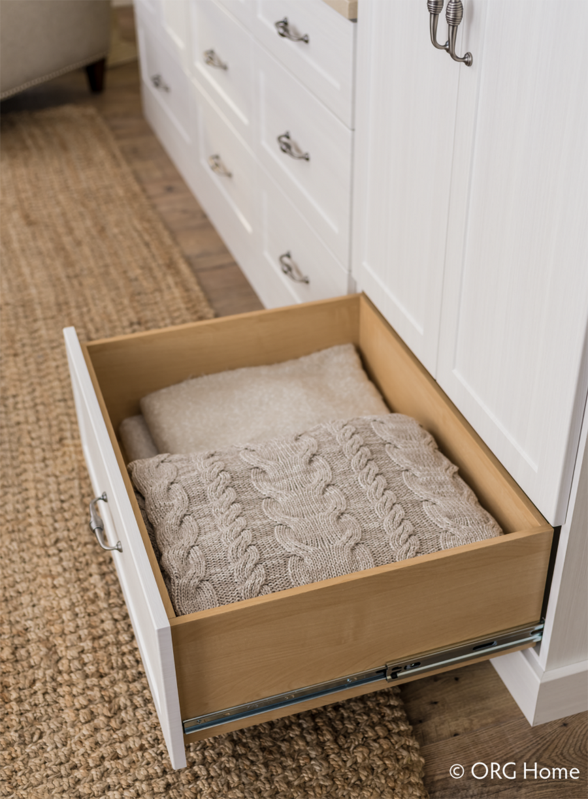
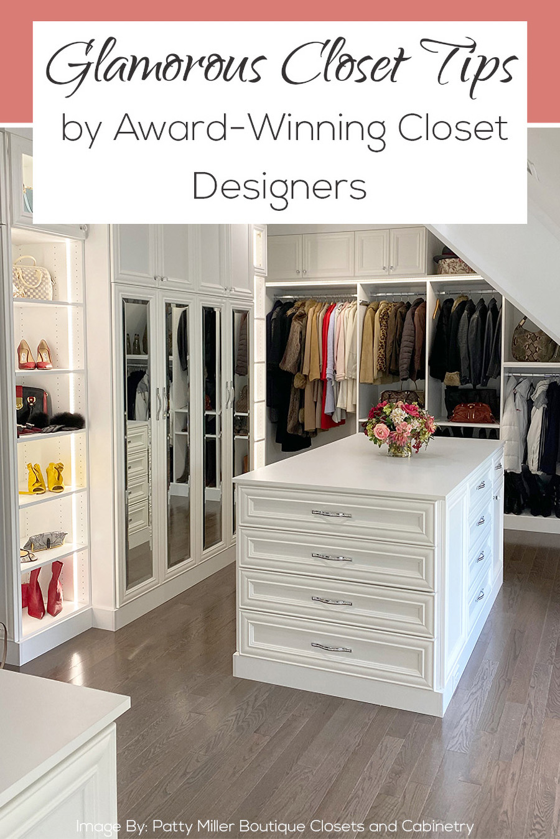
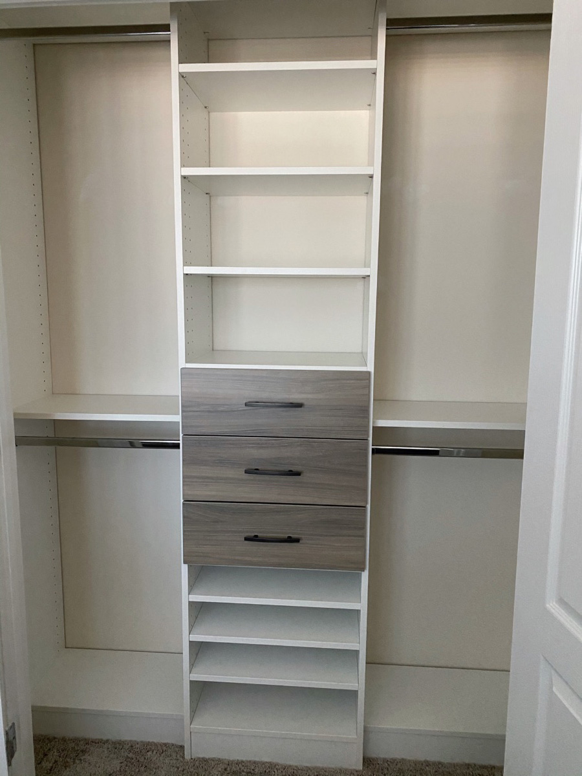
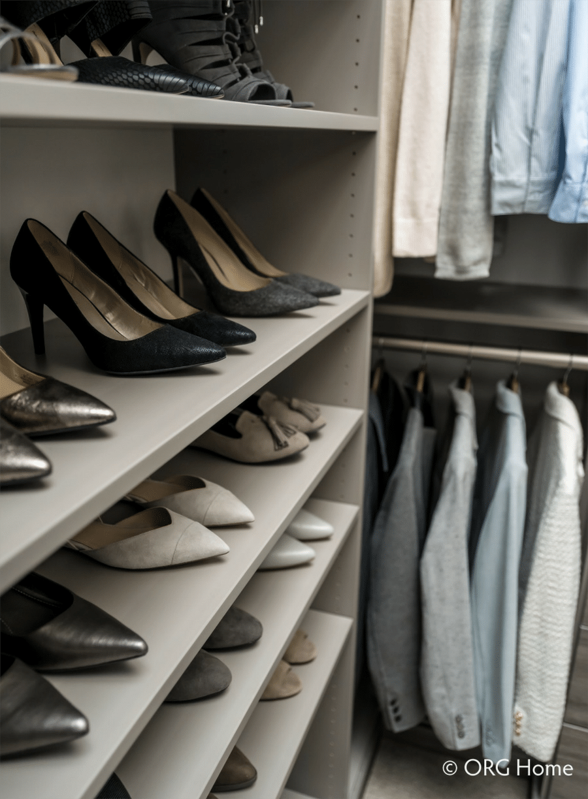
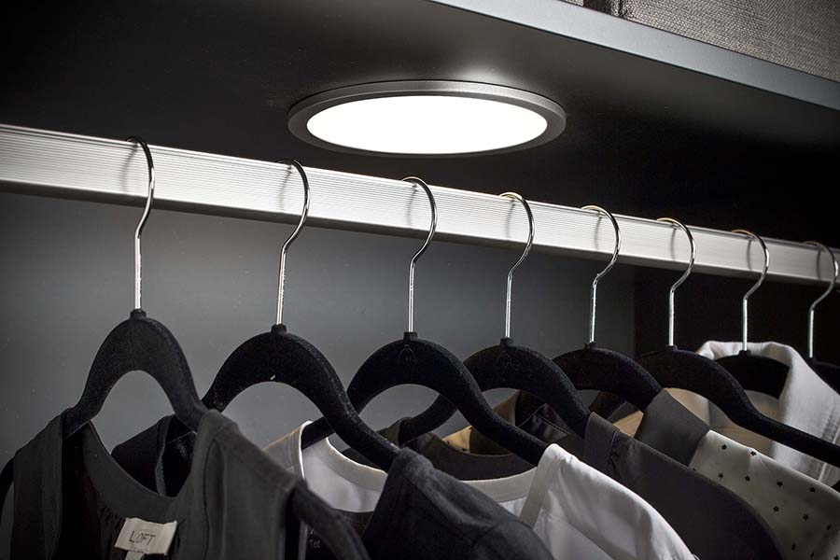

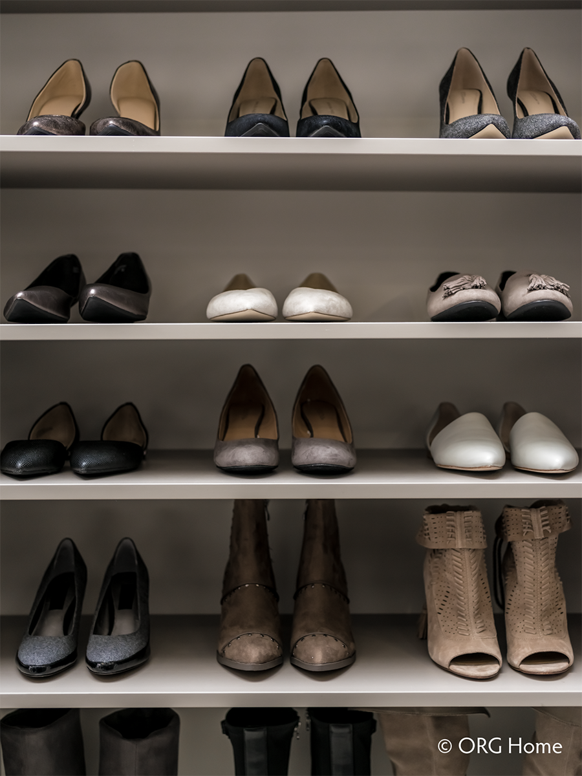
Lorraine Long
| #
Love your articles! I have a small walk in and having it professionally designed is likely just a dream, but I have learned much from you!
Reply
Mike Foti
| #
Lorraine – I’m glad you’re learning about professionally designed closets. If you’re wondering about the cost of one of these closets I wrote an article titled “How Much Does an Installed Custom Walk in Closet Cost (with 5 Ideas to Save you Money. I’ve included a link to it here – https://innovatehomeorg.com/blog/2020/07/cost-price-installed-custom-walk-in-closet-cost-columbus-ohio/ Mike
Reply
Audrey
| #
A great article and very useful!
Thank you Mike for writting this!
Reply
Mike Foti
| #
Audrey – thanks for your nice comment – I’m glad you found it useful – Mike
Reply
Mary Weinberger
| #
I enjoyed reading this very helpful article. I have a small walk in closet and I am searching the internet for ideas.
Reply
lucy
| #
Enjoyed your article, we are building a home with small walk ins and I need help!! You helped me see that we would really benefit from calling a professional designer. Thank you.
Reply
Mike Foti
| #
Thanks Lucy. I’m glad you found the article of assistance. There are a lot of factors which go into an effective custom closet design – but a professional designer can help you make sure you get it right the first time.
Mike
Reply
Ed
| #
Great article. I definitely feel more educated. How does carpet affect floor standing section? Is the carpet locally removed under those areas?
Reply
Mike Foti
| #
Ed – most people will leave the carpet under the home organization system. If you have a ‘wall hung’ system your flooring (carpet, tile or wood) will not affect it. If you will have a ‘floor based’ closet we recommend the flooring be installed before the floor based closet system. Hope this helps you – Mike
Reply
Cleo
| #
You mention above “ask me for a referral to one of my closet buds across the country to assist you. ” Do you have anyone near Casa Grande, AZ that I could contact?
Reply
Mike Foti
| #
Cleo – I would recommend you call Eric Marshall from Kitchens and Closets by DEA. Their number is 480-848-5111. I’ll also email you his cell number. He knows a TON about custom closets! Mike
Reply
Geri
| #
You have not mentioned anything about clothes storage for laundry. Do most people store laundry outside of their walk in or do some systems include laundry storage as well?
Reply
Mike Foti
| #
Geri – good point. There is a fold down hamper which is a popular option, but it looks like I forgot it in this article. They come in different sizes – both widths and depths, but the 24″ width is by far the most popular – Mike
Reply
Gwen
| #
Such a wonderfully informative read! Thank you so much! Do you happen to have any recommendations in Orange County, Southern California? Wish you were out this way!
Reply
Mike Foti
| #
Gwen – I haven’t found anyone yet from my industry association in Orange County. Sorry – Mike
Reply
Diane
| #
Hi Mike,
I am trying to redesign my bathroom and hoping I can put in a small walk-in closet. What is the smallest size walk-in that is standard? I know a 30′ doorway but I would need more for shelving and drawers. How about depth. Don’t know if a closet is feasible but hoping I can squeeze one in by removing the tub.
Reply
Mike Foti
| #
Diane you would generally want to have 24″ depth for a closet – especially if you want to put hanging clothes in there (most hanging clothes need 21″ space). The drawers you’d want to center with the door opening to make sure they can be pulled out without hitting into the wall. I hope this helps – Mike
Reply
Rosa alba flores
| #
I have the measurements of a small walk in closet but have no idea what design also need drawers foe different things how do I get a design ?
Reply
Mike Foti
| #
Rosa – if you’re looking for a design (and want it professionally installed) I would recommend you Google ‘custom closets – then the name of your town’ to find local companies. If you’re looking to buy a DIY system there are a couple I could refer you to – like Easy Closets. Let me know if I can help further – Mike
Reply
Jesse Shore
| #
Hi Mike,
Very well written and informative webpage. I especially appreciated point #10 about the Bermuda triangle of corner hanging. It’s helped me reconsider the wardrobe I’m designing. I also might swap my shorts and slacks to see what space I gain (point 16).
Jesse
Reply
Mike Foti
| #
Jesse – glad this article was of value to you. Yes – I’m consider point #10 the #1 mistake I see in closets. Changing this design will help your closet – no matter how big it is- to function better – Mike
Reply
Renee Humphrey
| #
Mike,
Enjoyed reading through this entire article. Many make sense and practical ideas. I’m in Falling Waters, WV convenient to Hagerstown and Frederick, MD, Martinsburg, WV and Winchester VA. Hoping you can refer me to one of your buds for closet design. Thanks so much!
Reply
Mike Foti
| #
Renee – thanks for your nice comments. I just sent a post to my closet design association to see if I can get you a referral. I’ll post it here if I have luck – thanks – Mike
Reply
Sue
| #
Your blog just got to Fl. This was SOO good. I finished reading before my morning coffee! Have three colored on graph paper ‘designs’. I am 72 so definitely old school works better for me. Have spent over 50 yrs being a DYI er.
Point being, you can and DID teach old dog new tricks. Been in this house for 19 yrs. Added, subtracted from my 1st ever walk in. Gutting it soon! Can’t wait. Thank you for sharing.
Design #4 coming up!
Reply
Mike Foti
| #
Sue – I’m glad to hear this post was of help to you. The best to you in your project – and improving how well your space functions! Mike
Reply
Darlene
| #
Great article, now when are you coming to Texas? 😉
Reply
Mike Foti
| #
Darlene – thanks for your encouraging words. I’d love to come to Texas to visit – but I’m not sure I’d be starting a business there – I’ve got so many opportunities with the things I’m doing right now (which is a blessing!). Mike
Reply
Mayola
| #
I’m in California. What other companies or “buddies” of yours do you recommend?
Reply
Mike Foti
| #
Mayola – I’d need to know what area of California you live in. Thanks for reading the post – I hope to help you further – Mike
Reply
Dorothy
| #
The best article I’ve read! We just remodeled our bath and closet space and this information was so helpful.
Reply
Mike Foti
| #
Dorothy – I’m glad this was helpful to you – Mike
Reply
Michelle
| #
Hello,
I am in Utah. What would the average cost be for a closet design and instillation from scratch? We are thinking of adding on to our Master Bedroom just to had a huge closet. 12 feet wide by 25 feet long.
Thank you great article.
Reply
Mike Foti
| #
Michelle – I’m glad you liked the article. Here’s another article I wrote which will help you determine an approximate cost of your custom closet. The best to you with your project – Mike https://innovatehomeorg.com/blog/2020/07/cost-price-installed-custom-walk-in-closet-cost-columbus-ohio/
Reply
Maggie
| #
Hello Mike,
Loved reading all your great tips. Now I have some idea of what I’m looking for. Do you happen to know anyone in Southern California, San Diego area that would be able to work with me?
Reply
Mike Foti
| #
Maggie – thanks for your nice comments. I’ve got some good contacts in the Bay Area and LA, but not in San Diego yet. Sorry – Mike
Reply
Sadie
| #
Hi Mike,
Great article with great tips, thanks so much for sharing. I’d definitely be interested in some of your Bay Area contacts in California!
Mike Foti
| #
Sadie – I’d recommend you contact Karen at Organizeology – here’s a link to her site. You can mention my name – Mike Foti
Barb
| #
What do you suggest for getting rid or working around the door to a small walk-in? Not enough room for a barn door on the outside, and I feel the door and swing take up so much useable space. ‘70’s beaded curtain? Any chance you want to come work in Cleveland??
Reply
Mike Foti
| #
Barb – if you want to create a small walk in shower I’d recommend a product called a ‘shower screen.’ This product will have a ‘fixed portion’ and a small pivoting door. With the small pivoting door you can slightly angle it in towards the shower to keep the water contained. And I see you mentioned being in Cleveland – well if you’re interested we do have a location in Cleveland (you can call our Bath Doctor division at 216-658-1270). Thanks – hope this helps – Mike
Reply
Ali
| #
Hello all the installers are saying double hangars against double hangars are standard.
They said if you put the hangars by entrance the hanged clothes can cause obstruction?
Reply
Mike Foti
| #
Ali – I’m not a fan of double hang vs. double hang. Maybe they’re saying that’s ‘standard’ because double hang sections are the cheapest to do – shelving on one side would be more expensive.
Mike
Reply
Jen
| #
Great tips! I have been tossing around the idea of amping up my closet for a couple years now and this gave me some things to consider. Anyone you know just north of you (Findlay, Ohio) that you would recommend to help make it a reality?
Reply
Mike Foti
| #
Jen – sorry for the delayed response on this – I missed it. I would check out the Association of Closet and Storage Professionals to see if there’s anyone in your area who can assist you – Mike
Reply
Joe
| #
Any tips on how to organize a very narrow walk-in closet (12 ft x 3.5 ft)?
Reply
Mike Foti
| #
Joe – I missed this comment – sorry. Here’s an article I wrote about narrow closet design – https://innovatehomeorg.com/blog/2018/08/7-narrow-walk-in-closet-design-ideas-columbus/
Reply
Jessica
| #
Hi Mike! I just moved into a manufactured home (2022 ). Even though it is new, I have been warned that walls arent made the same as in traditional homes. You mention above “ask me for a referral to one of my closet buds across the country to assist you. ” Do you have anyone near El Cajon, CA that you would recommend? I live in the county of San Diego. Thank you!!
Reply
Mike Foti
| #
Jessica – I completely missed your comments – but I’d check with the Association of Closet and Storage Professionals – our trade association – Mike
Reply
Rhonda
| #
Great write. Learnt some really good design tips, thnx. I am thinking of installing a wall mount ironing cupboard? Any design tips for location around the hanging and shelves/drawers??
Reply
Mike Foti
| #
Rhonda – the biggest thing to look at is how much room you’ll have to iron when the board is down – and also where can you get power to plug your iron in – Mike
Reply
Joyce
| #
Mike,
Thank you for sharing your knowledge, definitely learned a lot. Do you have any companies you can refer in the St. John’s area in St. John’s FL? Thank you!
Reply
Mike Foti
| #
Joyce – I completely missed your comments – but I’d check with the Association of Closet and Storage Professionals – our trade association – Mike
Reply
Lucy
| #
Hi Mike,
Great article, really informative, appreciate it. We are building our forever home with 2 little onse. Big house with many closet space. The companies in LA are so crazy busy and expensive. Do you know anyone in Los Angeles area ?
thank you in advance
Reply
Mike Foti
| #
Lucy – I know of the Cal Closet franchise but as you may already know they’ll be on the upper end of the pricing scale! You can try our association – The Association of Closet and Storage Professionals to see if there’s another resource – Mike
Reply
Neena
| #
Mike, thank you so much for this well-written article. So chock-full of information. Well done.
Reply
Mike Foti
| #
Glad you like the Neena – Mike
Reply
Wil
| #
Great Article Thank you Mike
Reply
Mike Foti
| #
Thanks Wil – I’m glad this article is of value to you. Mike
Reply
Margaret
| #
Love your article we’re going to do our daughter in laws closet ourselves and it’s not squared off and has a weird wall. The straight wall is 39 1/2 then the weird wall in the corner is 23 1/2 before turning into a 62” straight wall. Any thoughts? Can you recommend a 3d program for me?
Reply
Mike Foti
| #
Margaret – maybe if you send me a drawing – and some pictures of your space I can give you better feedback. I’ll send you an email – Mike
Reply
Cindy LeBauer
| #
How deep should hanging be in walk-in closet if not planning to have doors? My closet is 12’ wide with most hanging on right side and far wall and shelves for shoes and folded items on left wall. Planning small island in center.
Reply
Mike Foti
| #
Cindy – thanks for your question. Since you won’t need closed doors – we usually recommend the closet system be 14″ deep for hanging clothes. This depth will provide you a shelf between hanging section which will be deep enough so folded clothes (or shoes) which placed on shelves below hanging sections won’t hang over the edge (and look sloppy – like is very common with wire shelving which is usually 12″ deep). Hope this helps you – Mike
Reply
Lauren
| #
Very helpful! Any contacts in the Boston, MA area? South of Boston to be more specific.
Reply
Mike Foti
| #
Lauren – I’m glad to hear that. I don’t know anyone specifically in Boston – however, you could like find a referral through my industry association – The Association of Closet and Storage Professionals – https://closets.org/
Mike
Reply
Julie
| #
Such a helpful article, appreciate you sharing your expertise!
Reply
Mike Foti
| #
You got it Julie – I’m glad you found the article helpful – Mike
Reply
LJ
| #
Thank you!
Reply
Mike Foti
| #
Excellent – I’m glad this was of value to you!
Mike
Reply
Carrie
| #
Hi Mike, here searching the web for ideas on tiny walk in closet and found your article. Must say that I did the two tier rods that allowed me to maximize my space and read before and found it to be true re bottoms on top and vice versa. That was at my old place and looking to create a new closet in my current house and you’ve given me more ideas than I would have even considered. Thank you and I totally get the humour
Reply
Mike Foti
| #
Excellent Carrie – I’m glad the article was helpful to you – and if made you laugh along the way…..even better! Mike
Reply
Jen
| #
Hi Mike-
Trying to design a narrow closet myself and came across your articles and THANK YOU for putting all this information out there! Truly appreciate it.
What do you suggest for the minimum width of the walkway?
Reply
Mike Foti
| #
Jen – I’d try to at least have 22″ to 24″ of width – and I wasn’t sure if you saw this article – but it’s one I wrote a number of years ago but a lot of the principles still apply about how to design a narrow closet – I hope this links helps you also – Mike https://innovatehomeorg.com/blog/2018/08/7-narrow-walk-in-closet-design-ideas-columbus/
Reply
Jeannette
| #
Thanks for answering a few questions and giving me a couple ideas.
Reply
Mike Foti
| #
Thanks Jeannette – I’m glad this article was of value to you!
Mike
Reply