How to Organize Your Odd-Shaped Closet which also has Outlets, Switches, Windows & Access Panels in All the Wrong Places!
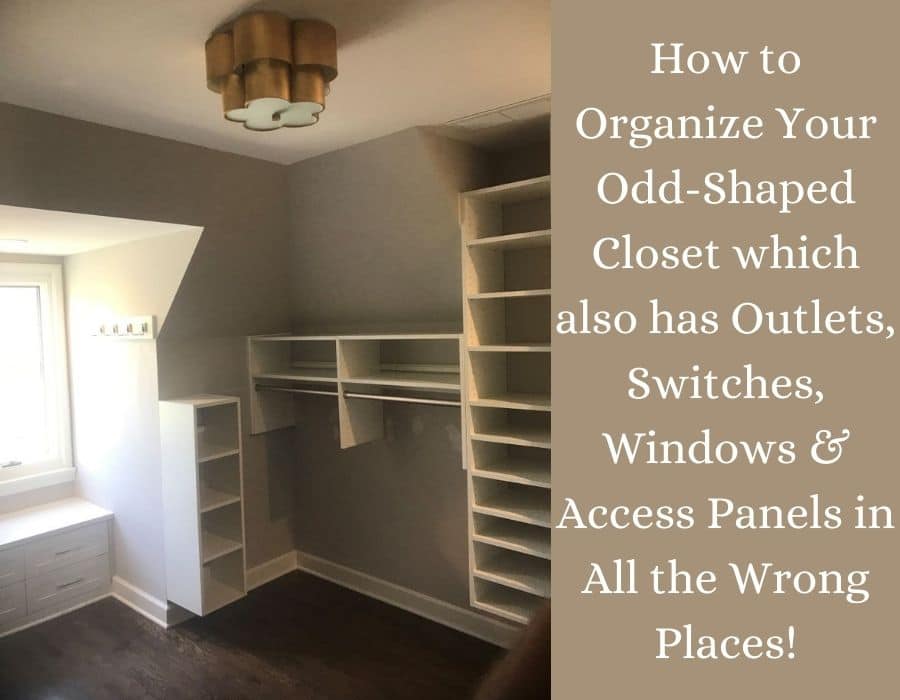
You’ve been scouring the Internet, Pinterest and God-Only-Knows which social networks ‘attempting’ to find a closet system which will work for your crazy, odd-shaped closet.
Your closet not only has sloped ceilings but also windows, light switches, outlets, register grates and electrical panels in all the wrong places.
You’ve researched ‘modular closet systems’ which seem so easy to install on the Internet, but then you say under your breath, “There’s no way these companies have seen MY CRAZY CLOSET! This stuff ain’t gonna work in here!”
If only your closet was ‘standard.’ If only you didn’t have ceiling height variations, windows and outlets in the way – buying an ‘off-the-shelf’ system could be an option. However, you’re not that lucky.
You’re stuck with the oddest of odd-shaped closets. You’re living with the darndest of obstructions. Windows, outlets, register grates and access panels eliminate any chance of using a ‘standard’ closet system. Your challenge is how do you organize and design a custom closet which won’t break the bank and WILL work around the logistical challenges which are everywhere in your closet?
And if this describes your situation, I’m about to rock your world with practical solutions to help you tame even the craziest closet. Now, you may be wondering how I’ve come up with ideas to deal with these problems. Well, it’s because I’ve seen thousands or wacky disorganized closets in my career leading a custom closet organizing business in Columbus Ohio. And while my company is in Columbus Ohio – (and even though we’re the home of the ‘perfectly put-together’ Ohio State Buckeyes) we’re in no way unique to the world of wacky closets. These ‘bad-boy’ and ‘bad-girl’ closets are EVERYWHERE across the country. Maybe one is even ‘living’ (unfortunately) in your home.
So, in the article below I’ll identify 10 tricky closet organizing problems. Then, most importantly, give you real-life solutions to get rid of these pains in your rear. At the end let me know if this advice has been helpful– and pose your additional wacky closet problems. I’ll see if I can give you advice to lick (OK – not literally) those challenges as well.
Odd-shaped or wacky closet problem #1 – How can I work around a sloped ceiling?
Much as I’d love to tell you you’re unique with your sloped ceiling challenge, the reality is this ‘closet curveball’ is way more common than you’d think. You’ll see closets in dormers, closets built under unique roof lines, and closets in really old homes with teeny-tiny ceilings which weren’t made to fit ANYWHERE NEAR the amount of clothes you own today.
So, how do you deal with sloped or weird shaped ceilings?
Do the following:
- Measure the height of the wall from the left to right sides.
- Determine what type of closet sections (i.e., hanging, shelving or drawers) could work as the height increases or decreases as you go left to right.
- Design sections which can fit on the wall as the height changes (note – the sections should ‘step down’ or ‘step up’ as you move from one side of the wall to another – so you can most effectively use every inch of wall space).
And if you’re not sure what you can fit – given the height variations – refer to the chart below which gives the optimal height for various types of closet storage sections.
Odd-shaped or wacky closet problem #2 – How can I work around an access door?
Access panels to crawl spaces and attics are something you DO NOT want to permanently block with your custom closet. However, they can be tricky to work around.
The first thing you DO NOT want to do is use a ‘floor-based’ closet system (meaning there’s a built-in shelf, toe kick or base trim built at the bottom). This is because you won’t be able to open the access door if you do.
For access panels, I’d recommend (at least where the access panel is located) to use a ‘wall hung’ closet system. This system is anchored to the wall and appears to float. Then if your access door is short enough, and the wall is tall enough (say 42” or more) – you can put a hanging section in front of the access door. Then simply remove the closet rod when you need to use the access door.
If the access door is too tall to do this – another idea (like, you’ll see below) is to put in a shelf which rests above the closet rod which can be removed – along with the rod – when you need to get into the roof or attic.
Odd-shaped or wacky closet problem #3 – How can I add storage on a wall which is too shallow to add shelving or hanging sections?
Just because you have a wall which won’t allow you to install 12” or deeper shelves or hanging clothes sections due to an inswing door – or the location of a window– DOES NOT mean this wall cannot add valuable (and even fashionable) storage. Here’s 2 smart ideas to put shallow walls to work for you:
- Idea #1 – The hook board – Hook boards are boards with hooks (now, you’re likely thinking that’s an AMAZING name for them!) to hang ties, belts, hats, robes, scarves, you name it. They’re cost-effective and need limited room (they only come out about 2” from the wall).
- Idea #2 – The flexible, luxury wall organizer – A luxury wall organizer is not only efficient and flexible (since hooks can be moved from side to side) but it’s uber-cool to look at also. It has a faux leather finish on the horizontal bars, and 4 different metal vertical support bar finishes to accent your decor. This system will not only be perfect for jewelry but can also be used for shoe storage (and it only comes out about 4” from the wall).
Image Source: Tag Hardware
Odd-shaped or wacky closet problem #4 – How can I work around floor or air registers?
Oh, the evil floor register! It’s in the absolute worst place. It’s right where you wanted to put a set of drawers which you were planning to build to the floor. And, you know NOT to close it off and make the room temperature in your closet uncomfortable.
The simplest way to work with a floor register is to insert a vent opening into the base trim of the closet system. To allow enough room, use 4” base trim. And if you’re not planning a ‘floor-based’ closet, a wall hung system can make floor grate problems a non-issue.
With wall registers, you’ll want to make sure your closet sections are designed so they don’t end up smack dab in the middle of the air return. With custom closets – this can be done by varying the width and height of shelves and dividing support sections.
Odd-shaped or wacky closet problem #5 – How can you design around a light switch which is buried behind hanging clothes?
You didn’t even know you had a problem UNTIL you started putting clothes into your wire walk-in closet the builder slapped in at the completion of your new home. Then you saw your light switch was buried behind hanging clothes! You thought, “How could the builder have been this stupid! Why didn’t they simply put the light switch outside (not inside) the closet?”
And while you may have a point there -it’s now too late AND you don’t want to spend big-bucks for an electrical contractor or handyman (or handywoman – let’s not be sexist here) to move the light switch to the outside. Besides, you’re figuring – why not see if I can work around this problem with my new closet design. This is a fabulous (and often more cost-effective) idea.
I recommend swapping out your hanging sections by the light switch with shelving. With shelves it’s far simpler to reach in and turn on the light switch without needing to fish your hand around to find it since hanging clothes stick out farther than shelves.
Odd-shaped or wacky closet problem #6 – How can I still use an outlet even if it’s behind an enclosed cabinet?
Sometimes it seems like EVERYTHING (outlets, light switches, and access panels) are all in the absolute worst places when you start (or have a professional closet designer start) your design. And this is a big reason bargain-basement ‘modular closet systems’ sold on the Internet (in many cases) ARE NOT the right solution for a weird, shaped closet.
However, with this being said it doesn’t do any good to complain about a bad outlet location (you still need to use). However, it is essential to figure out how to make it accessible even if it’ll be behind closed cabinetry.
And a smart way to do this is to first make sure you ARE NOT putting drawers in front of the outlet (unless you’re prepared to use this Docking Station below – and a shallower drawer to allow you to use the outlet AND still have drawers in front of them).
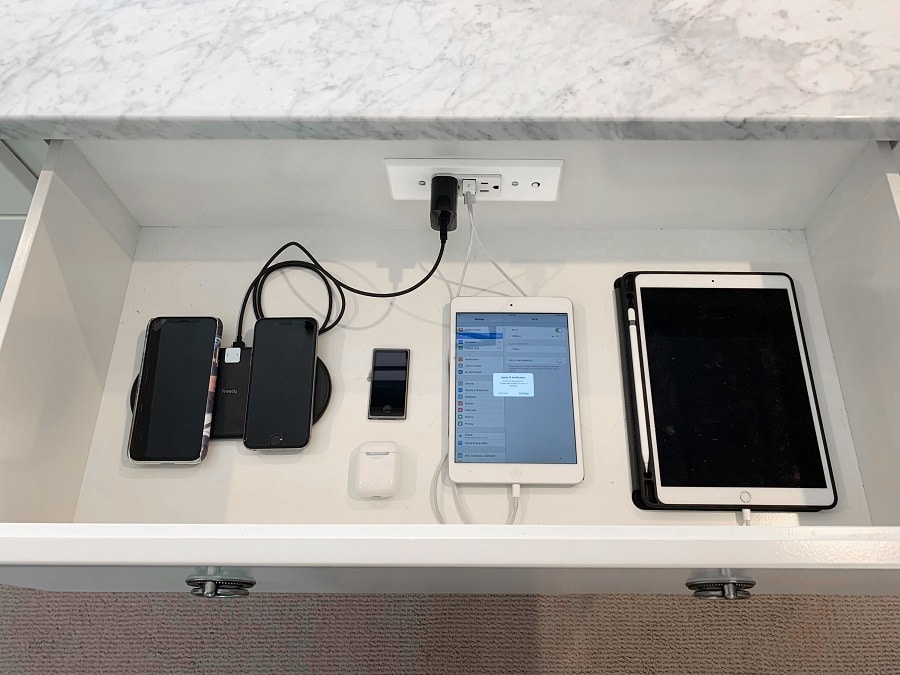
And while it’s possible to make drawers work in front of outlets, I try instead (where possible) to use doors and adjustable shelves in this cabinet. With this approach you can still plug your things in – even though they’re behind closed doors. And if you want to plug in from the top, use a ‘gromet’ so you can fish the wires through (or a slide-out shelf).
Odd-shaped or wacky closet problem #7 – How can I eliminate my ‘coffin corner’ where I have hanging clothes buried in the corner?
Hanging clothes stacked against more hanging clothes in a closet corner is the #1 sin of closet design (IMHO). This is a wacky closet problem I see again and again and again (and If I’m being redundant, it’s because this challenge could be featured on the next episode of Closet Problems Gone Wild …if there was such a show).
The good news for you (and many others) is this is a super-simple problem to fix in a new closet design. You simply need to make sure if there’s hanging on one wall, on the wall perpendicular to this use drawers or shelving. This layout solves your ‘coffin corner’ (or Bermuda Triangle) closet dilemma.
Odd-shaped or wacky closet problem #8 – How can I get shelving in front of my electrical panel which is oh-so-inconveniently located in my closet!
Sometimes the darndest things are buried inside closets. One of these can be your BIG (due to your vastly growing power needs) electrical panel. And while you KNOW you’ll need to access the panel – you also CANNOT afford to NOT (sorry about the double-negative) use this space for storage. So, what can you do to have storage AND an accessible electrical panel?
One option is to use shallower adjustable shelves (which rest on pins on the shelving sections) in front of the electrical panel. This way – most of the time you’ll be using the space in front of the panel to stack jeans, sweaters and t-shirts or your never-ending shoe collection. However, in the rare cases where a fuse blows you can easily take out the shelves, gain access to the panel – then put the shelves back in.
Another option is to use hanging in front of the electrical panel.
Odd-shaped or wacky closet problem #9 – How can you effectively hide a safe inside your walk-in closet?
When most people think about burglaries, they picture a menacing guy (sorry once again to be sexist) with a ski mask breaking in through a door or window when no one is home. However, what most people DO NOT realize is most thefts occur in broad daylight. They even happen when you’re at home! Most thefts are done by people familiar with your place. They know where your valuables are stored and help themselves to them when you’re not looking.
And since many people use the master closet as the place to put their safe – it’s a common place for people who know your home to look when they want to take something. The challenge is how can you protect yourself against closet theft problems?
Well – here’s a smart idea. Build a cabinet (with a lock) around your safe. You’ll make it more difficult for someone to steal while they’re in the home – and end up with a sharper looking closet at the same time.
Odd-shaped or wacky closet problem #10 – How can I work around windows or dormers and still add desperately needed storage?
Windows – and dormer rooms – are not simple to design a closet storage system around (and they’re near impossible to do if you’re attempting to buy an off-the-shelf closet system).
However, windows, for example, can not only be a blessing to a closet (and this is spoken from a guy who must look twice to identify his blues from his blacks) to bring in light and fresh air – but they can also add a fun space for storage and seating most people don’t think about.
You see – depending on how high the window is from the floor; a smart idea is to put a bench seat with drawers under your window. This way you have a place to take off your shoes AND gain valuable storage.
So, have most of your wacky, odd-shaped closet problems been answered? Do you still need help figuring out your closet design?
Well, if I was successful, I’ve presented (and shown solutions to) some of the top (and most infuriating) odd-shaped wacky closet problems. However, I know the wacky closet dilemmas never seem to end.
So, if you’ve got a wacky closet problem, and would like free (OK – now there’s the magic word) advice on how to fix them, share your challenge in the comments below.
And if you’ve got a wacky closet to design and live in Columbus Ohio – my team at Innovate Home Org would love to help. Click for a Free 3D design or call 614-545-6888. And because I know most of you reading ARE NOT from Columbus Ohio, ask for a referral to a professional closet designer in your town in the comments below and I’ll do my best to help you.
Thanks for reading and putting up with my wacky humor in this article about wacky closets!
Mike
Tags: access doors in closets, bad closet design, closet design sloped ceilings, closet safes, closets in a dormer, closets with different ceiling heights, Columbus custom closet, custom closet system, designing a closet in a dormer, difficult closets, frustrating closets, hiding a safe in a closet, odd shaped closet, odd shaped closet Columbus, odd shaped closet ideas, shallow wall organizer, shallow wall storage in a closet, solving bad corners in a closet, storage in front of electrical panel, strange closets, Symphony wall organizer, tricky closet, tricky closet ideas, unusual shaped closets, wacky closets, working around light switches in a closet, working around outlets in a closet, working around registers in a closet
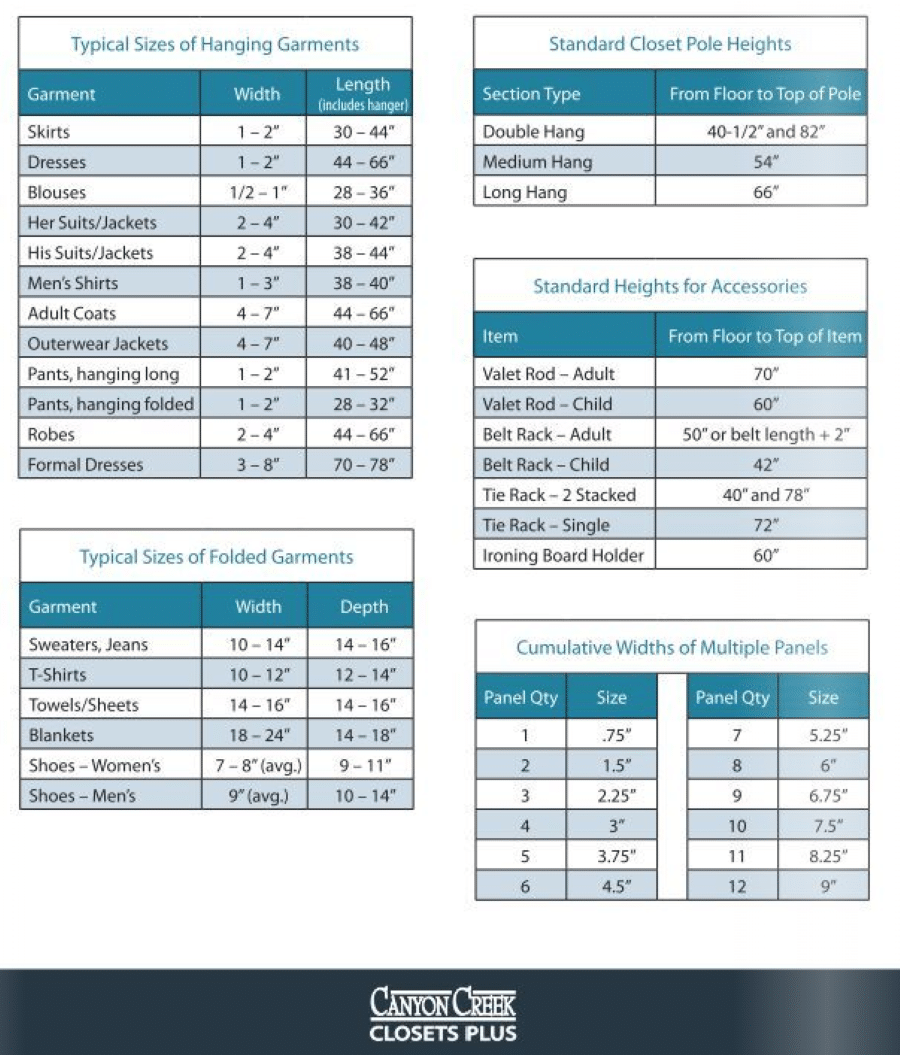
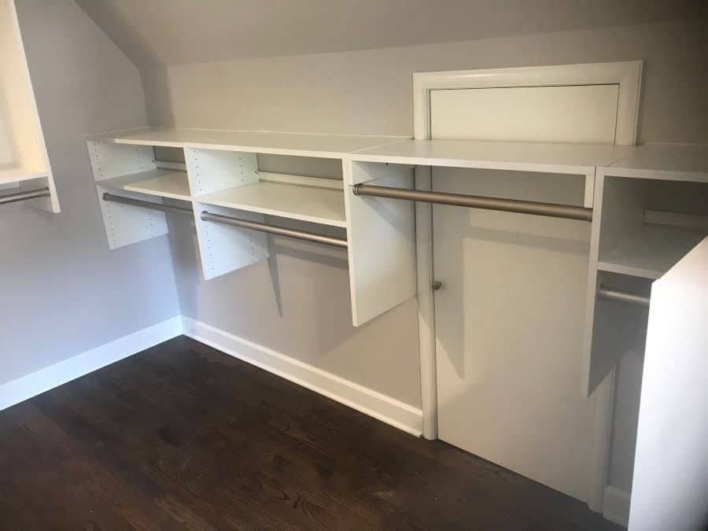
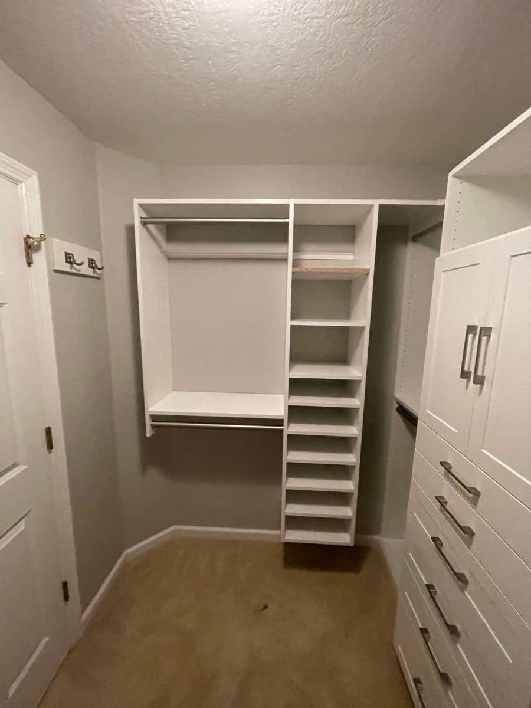
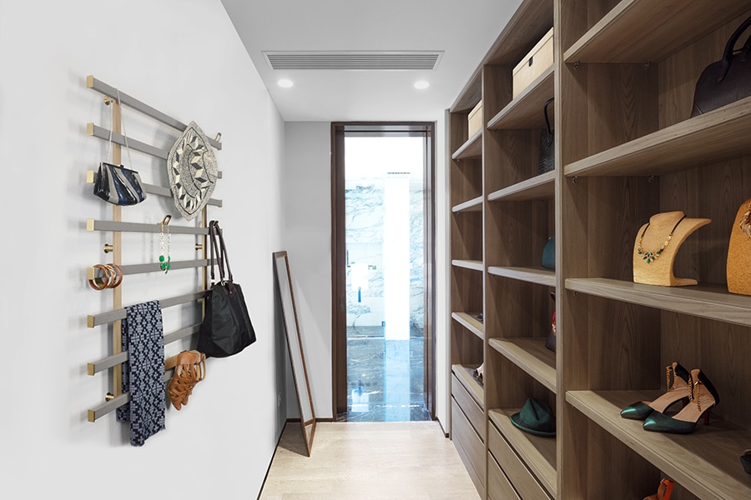
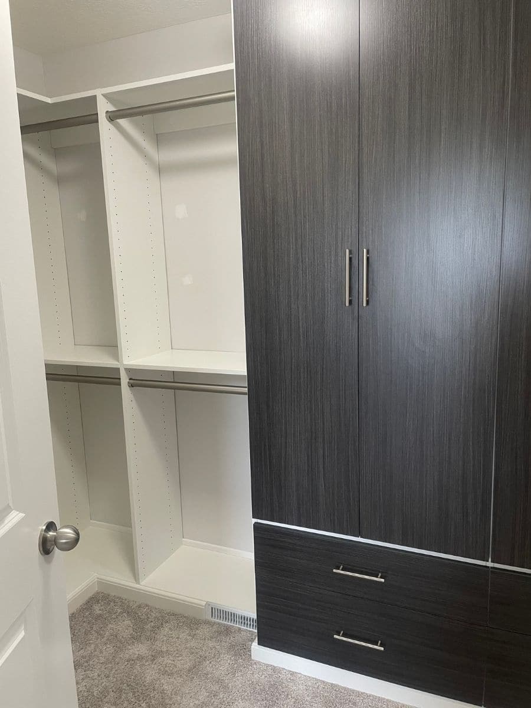
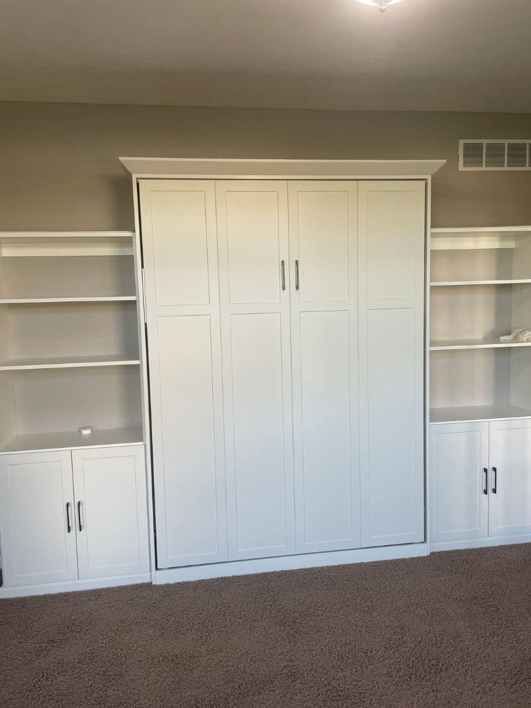
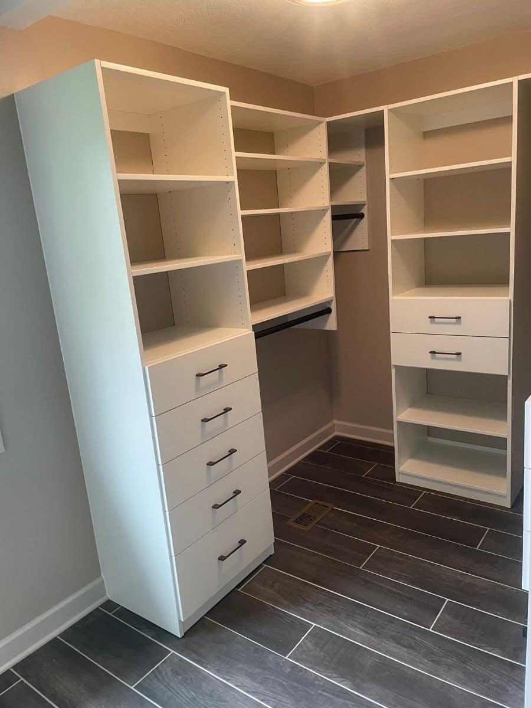
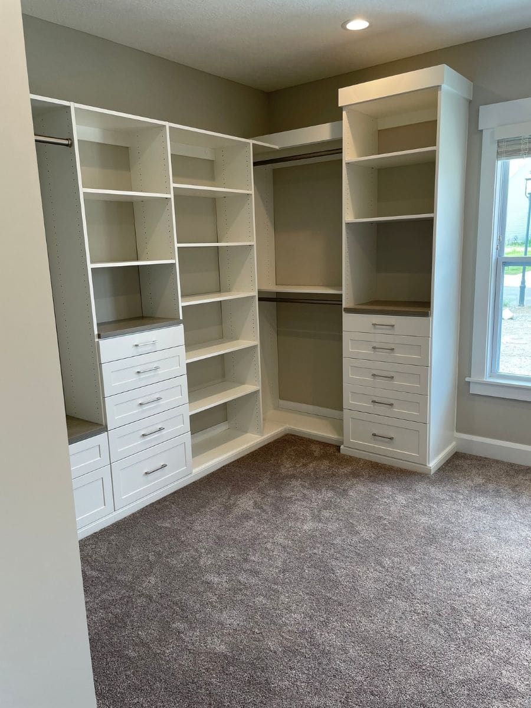
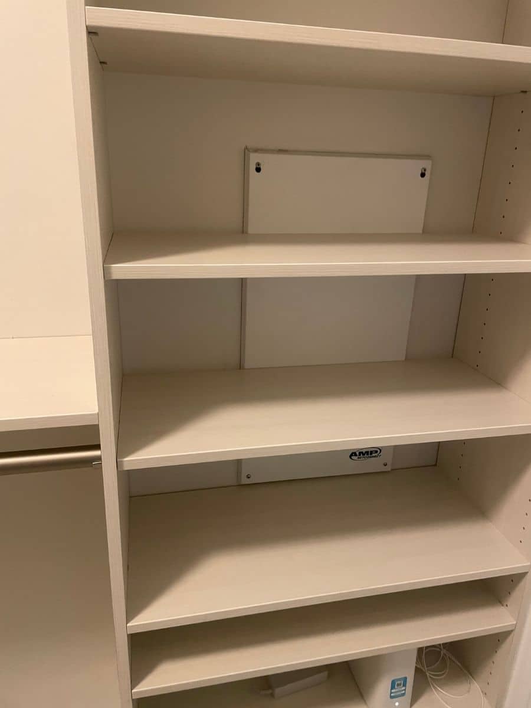
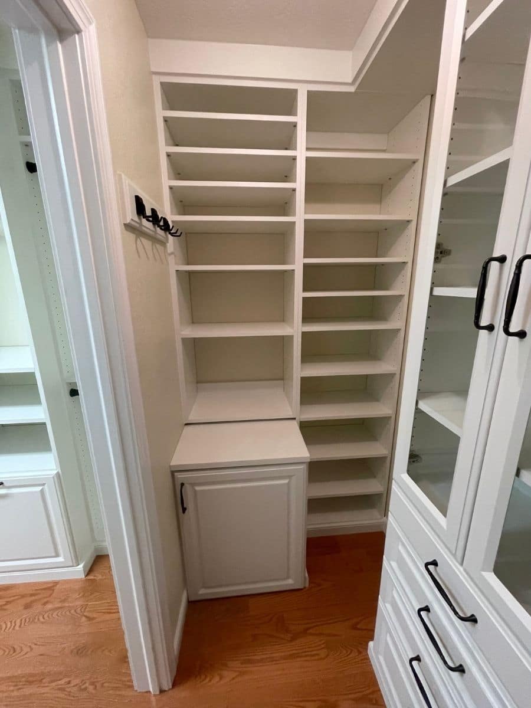
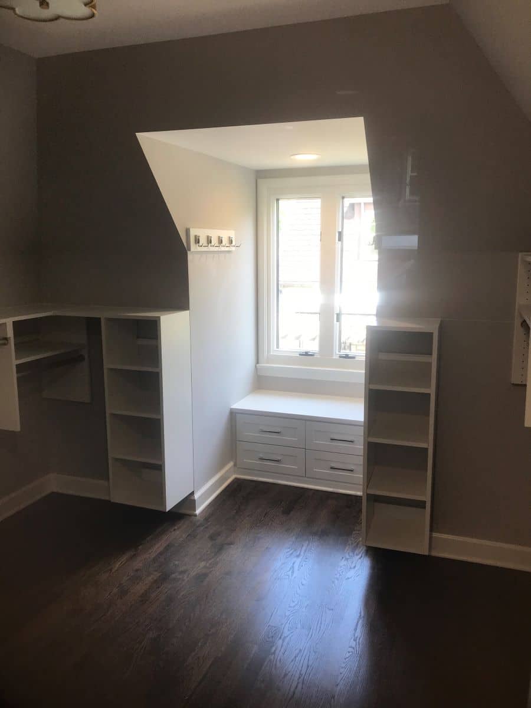
B
| #
Anyone you can recommend for closet design in Panama City, Fl?
Reply
Mike Foti
| #
Sorry B – I don’t know of anyone in Panama City Florida. I would recommend you Google ‘custom closet systems Panama City Florida’ as a way to start – Mik e
Reply
Sonia Burrows
| #
I’ve been Googling hoping to find a solution to a “wacky” space I have in my master walk-in closet. It’s a recessed area that backs onto a hall coat closet on the other side. It’s 20 inches deep and 40 inches wide. I’m at a loss as to how to integrate into the design as it’s just weird. Would you have any advice? I can send a picture showing the layout if needed.
Reply
Mike Foti
| #
Sonia – if you call our office at 614-545-6888 you can get my email and I’ll look at your space and give you insights. Mike
Reply
Sonia
| #
Hi. I’ve called a few times since you added your reply but your staff won’t give out your email address. If you reply to me at sonia.a.burrows@gmail.com I can forward a drawing for you to look at.
Mike Bosshardt
| #
Hi I have a closet from 1992 Shea Homes. Open with 2 mirrors on angle track ,80 wide by 58 high. 5ft one wall and 4,10 one wall on each side the sliding mirror door. Back wall 8″7 and the wall 8″ 7. Not the needs of us. Will sell one day ,set up for average couple . The new buyer, some day. Thanks Mike
Reply
Mike Foti
| #
You’re welcome Mike – I’m glad the article was of value to you! Mike
Reply
Tracey-Anne
| #
I am unfortunately located to far to have your company fix my wacky wardrobe dilemma but after reading all your tips above I’d love your insight into how I could maximise space in my small master bedroom walk in. I have some very funky angled walls
Reply
Mike Foti
| #
Tracey-Anne,
If you let me know where you live I could see if I have a referral for you in the closet industry – Mike
Reply