Why You Should Design Your New Home Master Closet BEFORE You Start Building

As an owner of a closet design and installation company I scratch my head when I see master closets in new homes which end up costing too much, are poorly designed, or have obstructions (windows, light switches, outlets, access panels) in all the WRONG places. And there’s many times I know these problems and costs could have been avoided if the closet had been designed (and this design communicated to the builder) BEFORE the home was built.
And I’ll let you in on a secret as to why these problems occur. And it’s simply because….
Closets are often an afterthought (or worse yet, are given no thought), in the building process.
And even though 64% of homeowners researching a new home are looking for more storage (according to a National Association of Home Builders survey), you’d think new home builders would put a big focus on master closet design. But they don’t.
And I can understand why. There’s a lot to know to design (and build) every component required in a new home. And while there are unbelievably talented new home builders in my town of Columbus Ohio (and elsewhere as well), the reality is these new construction professionals can only be experts at so many things. And if I’m being real, (much to my chagrin as a storage guy) – storage spaces (and the walk-in master closet is included in this) aren’t the ‘sexy’ spaces builders focus on in their model homes and new builds.
And by now you may be wondering why this lack of focus would be a problem? Well, it’s an issue because a big reason many people are moving is a lack of space. This is true with growing families with kids who ‘need’ – or at least that’s what they tell you – more and more stuff. And it’s also true for downsizing empty nesters who’ve got to figure out how to put a lifetimes’ worth of stuff into much less square footage than before.
And whether your builder likes to focus on it or not, efficient, and effective storage spaces have a big impact on how well your home will ‘live’ for you!
And as a closet storage professional I’ll argue (with anyone willing to listen) you can get a cost-effective, stylish and efficient closet IF you plan it before your home is built.
And in this article, I’m going to give you 9 practical tips to make sure you get a better, and more cost-effective, design since you’re planning your master walk in closet BEFORE your home is built. And at the end of the article let me know any additional questions you have about designing your new home master closet. So, let’s dig into the tips.
Tip #1) Pay attention to the placement (and type) of closet door you use
Let’s say you have a closet which is 5’ or wider. And let’s assume you put the door in the right place on this 5’ or wider wall, you’ll be able to get storage (shelves, hanging or drawer space) on both sides of the closet (and create a U shaped walk in closet design). However, if the door is set too far to either side (especially if you have an inswing door) you won’t be able to use part of that closet wall. The bottom line is…
A smarter door placement = more storage
And another strategy to maximize your storage, and eliminate a door opening into your closet, is to use a pocket door. Sure, they’re more expensive, but they also have the benefit of not getting in your way and gaining storage inside the closet.
And lastly – if you want an ‘uber-cool’ and trending look, the sliding barn door is cool (assuming you have the side wall width available for the door to slide into).
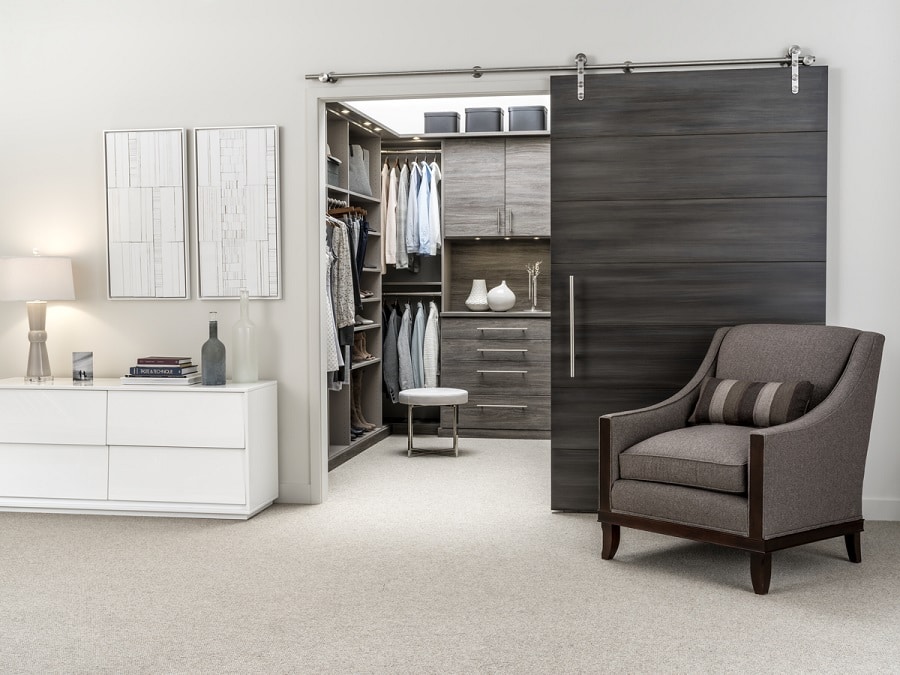
Tip #2) Install your light switch outside the closet – or if it needs to be inside, leave room for shelves or hanging clothes
If you’re constantly feeling for your light switch because it’s buried behind hanging clothes, you know how frustrating this is EVER SINGLE TIME you need to turn on the light in your closet.
However, what I’ll tell you is 99 times out of 100 (OK – this is an ‘unscientific survey’ – but I know it’s true), the problem could have been avoided by putting the light switch outside the closet.
And if you do need to put the switch inside make sure your builder or remodeler, does it right. In these instances, put the switch as close to the door trim as possible to maximize storage on the walls for hanging or shelving. And if the distance from the light switch to the corner is 20” or less, I’d recommend using shelving close to the switch, so your switch won’t be buried behind hanging clothes.
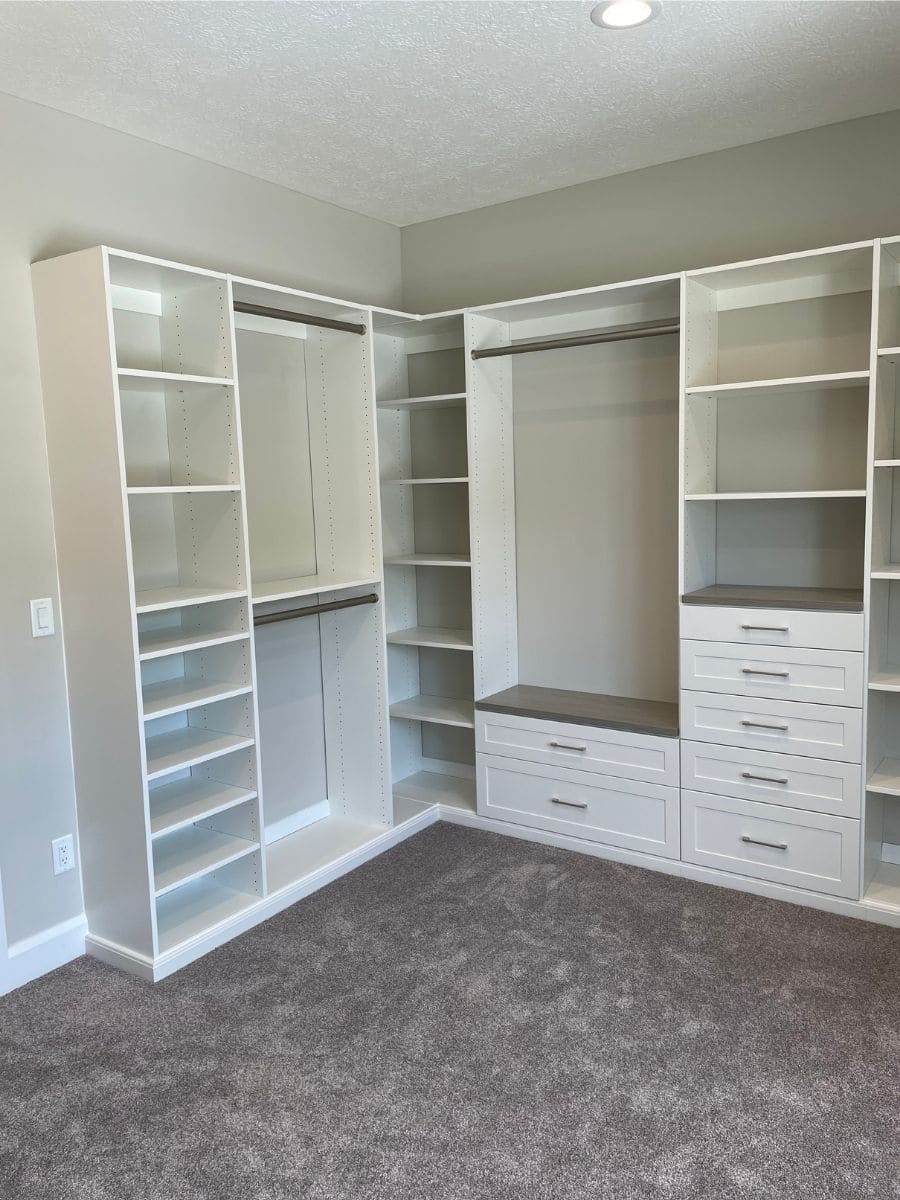
Tip #3) If you’re building a ‘floor-based closet,’ install baseboard trim AFTER the closets are installed
If you’ve ever built a new home before you know how the budget gets stretched and stretched and stretched. And if you’re wondering, here’s the number of people who’ve actually spent less than their original budget building a new home. That number would be ……
Zero!
And given the harsh realities of runaway inflationary housing expenses, when it comes to a custom closet system it’s nice to know there’s one smart thing you can do which will not only save money – but will actually allow your finished closet to cost less.
And that trick is to (when you’re doing a finished floor-based closet) install the base trim AFTER the closet system has been installed. The reason for this is where the floor-based closet sections go, you don’t need base trim. And if you put the base trim in the entire closet BEFORE installing your custom closet, it’ll take more time for your custom closet company to install the system (because they have to remove this trim). In addition, you have to pay the builder for the base trim, despite not needing it.
So, don’t waste money where you don’t have to. Install your base trim AFTER the closet is installed.
Tip #4) Don’t allow ‘hanging vs. hanging’ to create dead storage corners for you
IMHO – the #1 problem in poorly designed closets is hanging clothes placed against more hanging clothes in the corner. This ‘design’ (or should I say lack of design) creates ‘Bermuda Triangle’ corners (if you can have a corner which is a triangle) where your clothes come to die.
This fatal design flaw can be obliterated (OK – that’s a fancy word I threw in, so you’d think I sounded smart…is it working?) when you alternate using hanging on one wall with shelves on the wall perpendicular to it (like you’ll see in the image below). This method is not only space-efficient, but you can actually see what you’ve got in the corners.
Tip #5) Pay attention to window size and placement
Here’s a tip from a guy with a tinge of color-blindness. It’s nice to have a window in the closet. There’s nothing like a window bringing in natural light to tell your blacks from the blues and browns!
And while a closet window can make your space feel open and inviting, on the flip side, a window can negatively impact the amount of storage you have. And this is especially true if the window’s size and placement isn’t factored into not only how the window looks on the outside, but also how it’ll impact storage spaces on the inside.
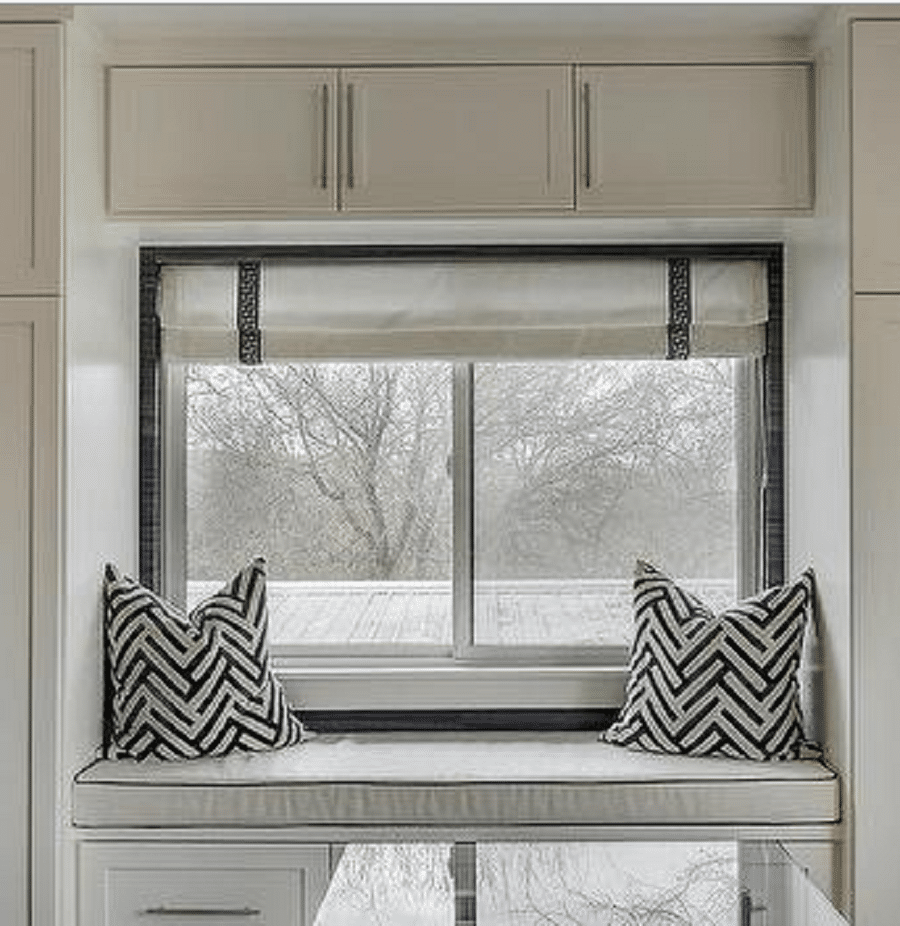
Image Source: Decor Pad
And it’s for these reasons I recommend (if possible) following the dimensions below to make sure your windows don’t mess up your closet design.
- Dimension #1 – Place windows 12” or more from your storage walls – Keep the distance from the end of the window trim to the wall perpendicular to the window 12” or greater. When you stay more than 12” away you’ll have room for shelving up to the window trim. And if you can be 21” or more away, you’ll have room for hanging clothes where the perpendicular wall meets the window.
- Dimension #2 – Place windows 20” above the finished floor – If the bottom of the window casing is 20” or more above the floor you can not only include storage under the window – but you’ll also have room for a bench seat to take your shoes off. How cool would that be?
- Dimension #3 –Start a horizontal transom window 84” or higher off the floor – Maybe you love, love, love the idea of a window in your closet but you hate the lack of privacy which comes with it. In this case it’s smart to use a horizontal transom window near the top of the ceiling. When you put the transom 84” above the floor, you’ll still have room for double hanging sections below. And as a bonus you’ll be able to get natural light without sacrificing privacy when you’re in your ‘birthday suit.’
Tip #6) If you’d like lighting, add outlets during the building process
Adding electrical outlets during rough framing (when the walls are open, and drywall hasn’t been installed) is simple and cost effective. However, adding lighting AFTER the walls are finished is far more expensive. Removing, retaping, and sanding drywall and fishing wires through walls is a time-consuming process.
So, if you’re looking (either now or into the future) of adding LED lighting system into your custom closet, add outlets during the building process. And make sure these outlets aren’t buried behind drawers in your design.
Tip #7) Identify your ‘feature wall’ and use it wisely
If I’m being honest with you (and why wouldn’t I be?), some closets look like a disaster (and sorry if your closet resembles this remark). And I’ll tell you why. The reason is, they weren’t designed with any thought about how the closet would look when you walk in.
And if you’re currently walking into a cluttered mess of casual clothes, you know this ‘experience’ is a stress-producing event. And if this is your situation, you may be asking what can I do to solve this problem in my new home master closet?
I’d recommend putting your ‘best foot forward’ in the design of your closet. And the best way to do this is to identify your ‘feature wall.’ And if you’re not sure what a feature wall is, it’s the most prominent wall you see when you enter. And what you need to do is make sure the coolest features of the closet are used on this wall. Since doors and drawers are the nicest elements of a closet, put them on your feature wall along with shelving and formal (‘er nicer looking) hanging clothes. The bottom line is…
What you see first should be what looks the best
Image Source: Inspired Closets Chicago
Tip #8) Ask if the closet is too big or too small
I’ve walked through skinny closets which felt like a corn maze. And I’ve experienced expansive closets with massive amounts of dead space in the middle. And while the expansive closet is the preferred problem – both designs are not effective.
To prevent the ‘too big’ closet or the (more common) ‘too small’ closet, work with a professional closet designer on a 3D closet design so you can see how yours will live.
If your closet has too much ‘dead space’ in the middle, consider a closet island (learn more about islands in 6 Awesome Tips for a Walk in Closet Island).
Tip #9) Understand what a bridge shelf is and why you need them
If you’re like most people, you need to use every inch of space (and volume) in your closet. And one little-known storage opportunity is to make sure you’re using the entire top of your closet. And the space along the top shelf between closet sections is not an area people even think about.
However, when you use (what’s called in the closet industry) a ‘bridge shelf,’ you’ll bridge one section to another. This will allow you to maximize your top shelf storage because the space between sections will be uninterrupted.
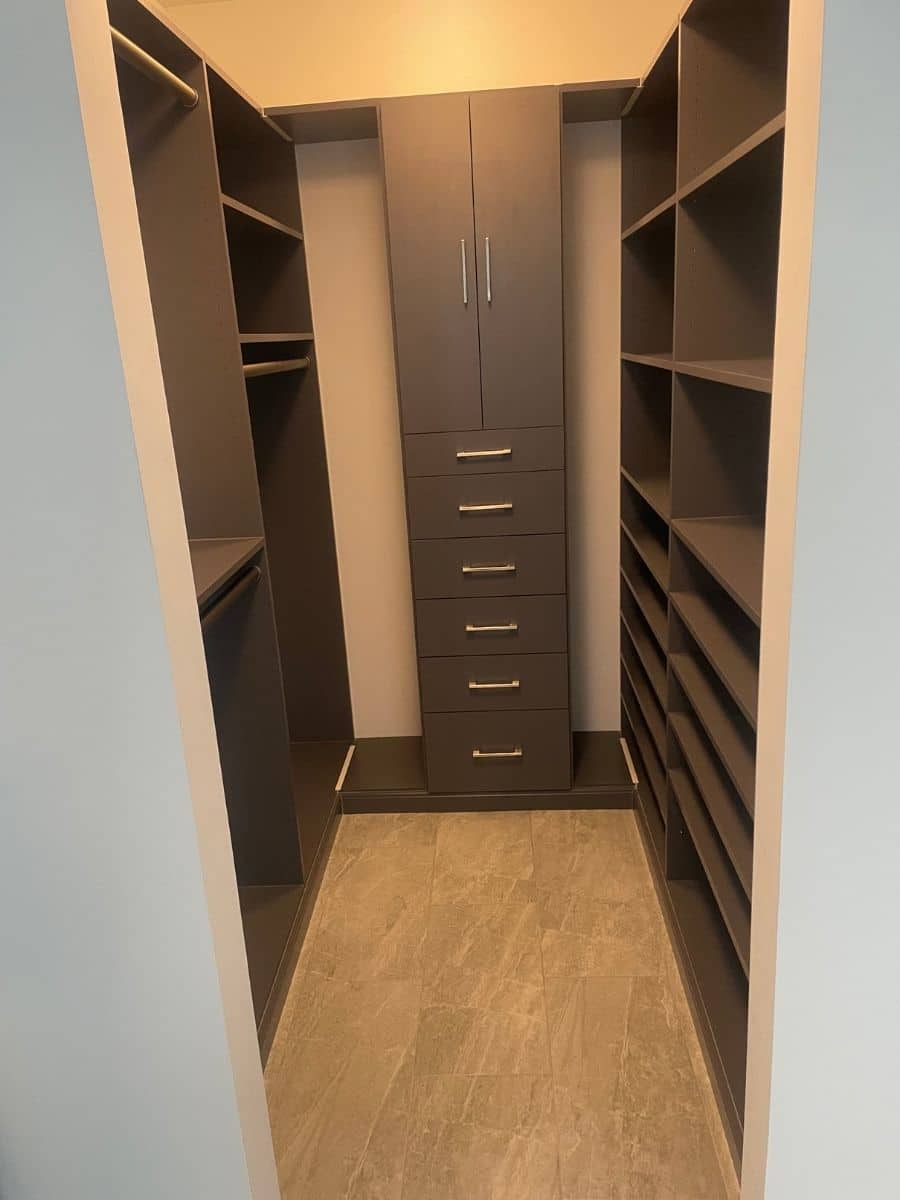
So, are you convinced why you should do your closet design BEFORE construction begins on your new home? Do you need help with a new home closet design?
I hope these 9 tips have given you sound reasons to begin your custom closet design before putting a shovel into the ground on your new home. And if you’re in Columbus Ohio – and building a new home (or remodeling)– me and my team would love to help with your design, no matter how early you are in the planning stages.
Call 614-545-6888 or click for a Free 3D design consultation. Send us your plans to get input, avoid costly mistakes, or end up with a closet which is hard to use.
And since most of you likely DO NOT live in Columbus Ohio, I’d be glad to introduce you to some of my closet buddies across the country who could help you. Comment below where you live, and I’ll see if I can come up with a referral for you.
Thanks for reading – Mike
Tags: base trim master closet, closet bridge shelf, designing around windows master closet, doors in a master closet, feature wall master closet, floor based closet, floor based master closet, lighting master closet, master closet new home, new home closet design, new home closet design Columbus, new home closets, new home closets Columbus, no hang vs. hang master closet, placing switches master closet, pocket door master closet, saving money Columbus closet, saving money master closet, size master closet, too big master closet, too small master closet, windows in a master closet
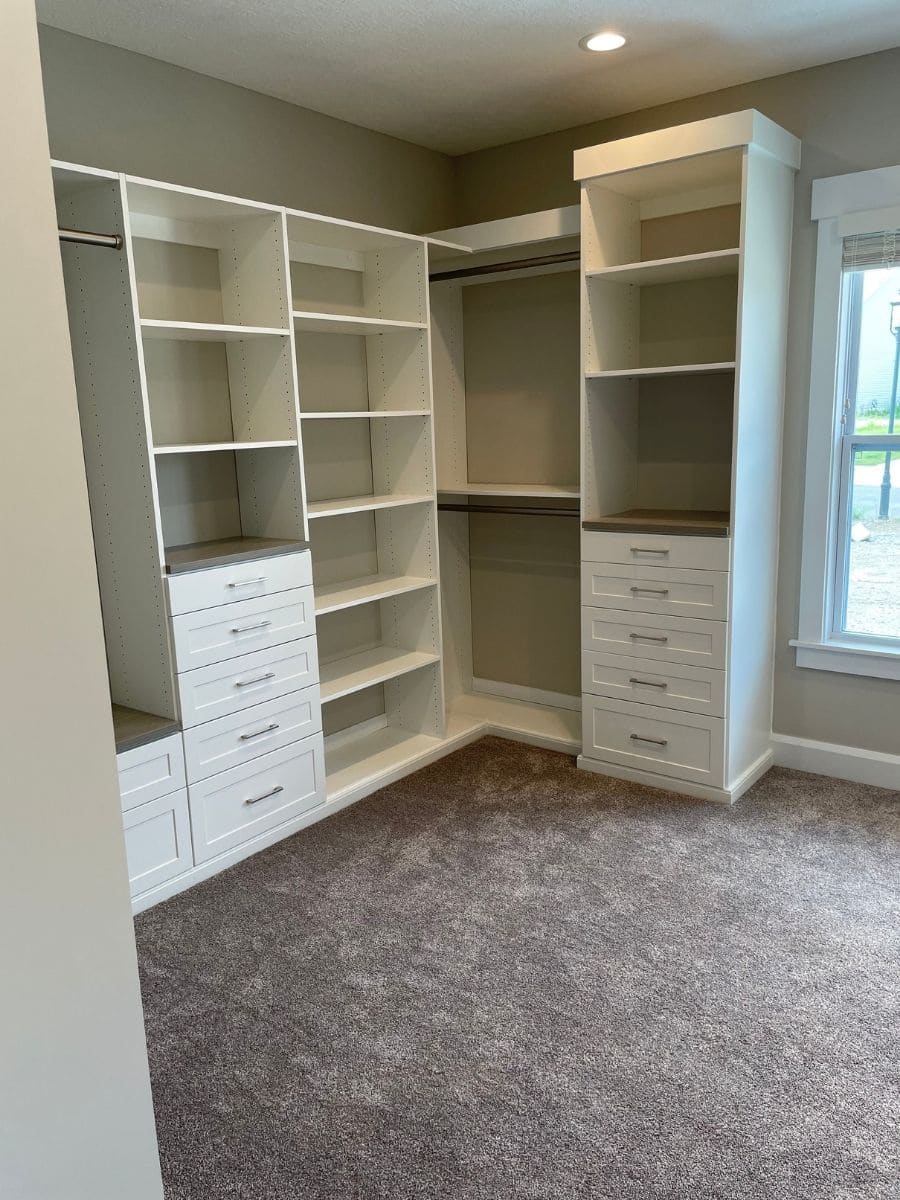
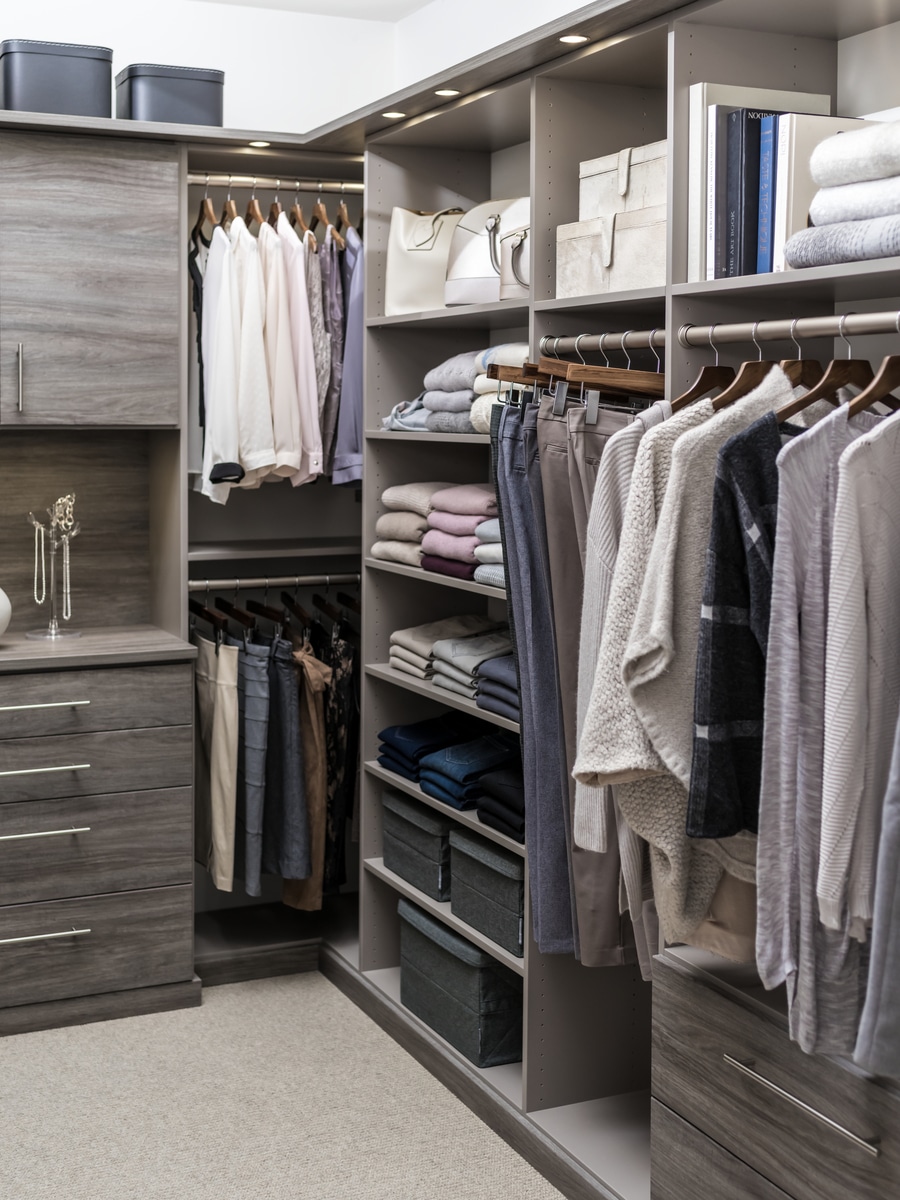
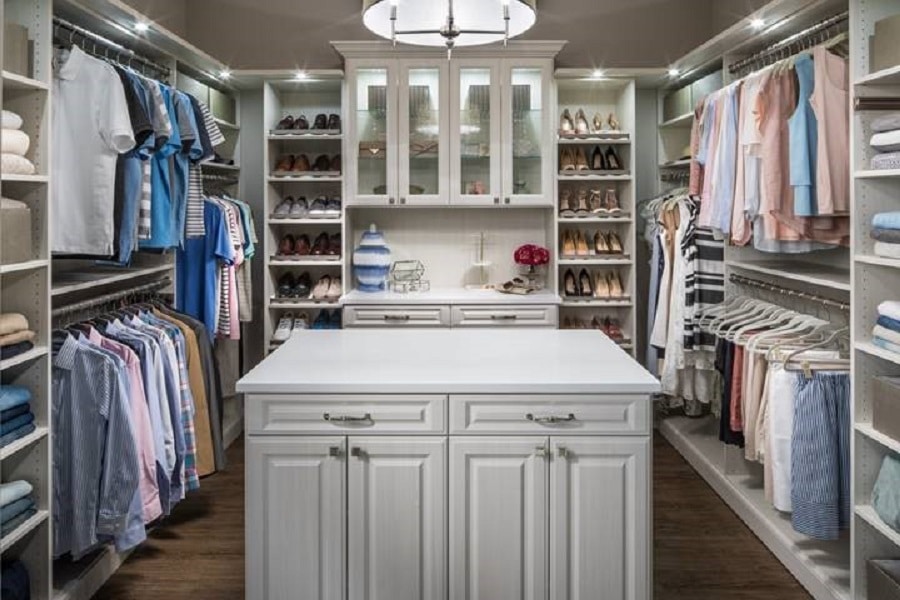
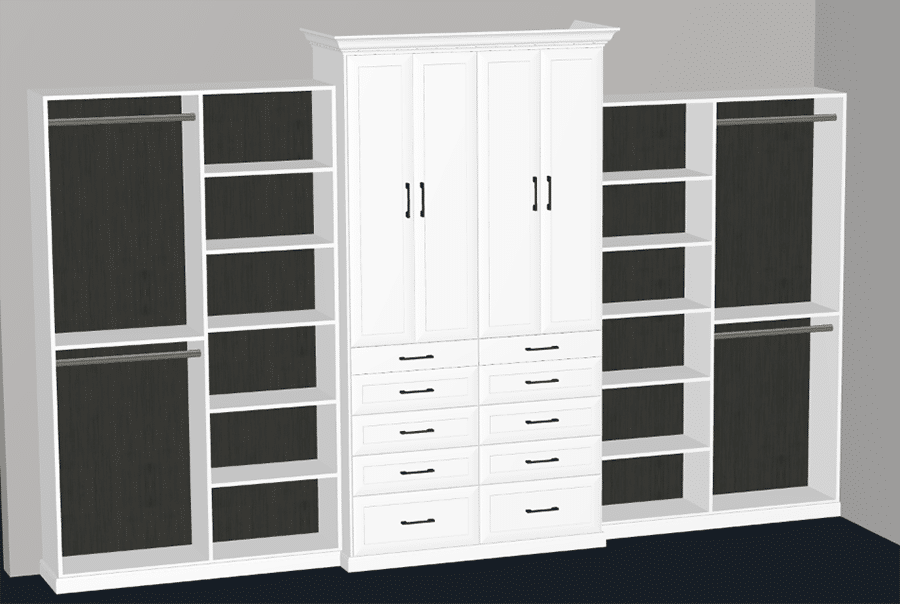
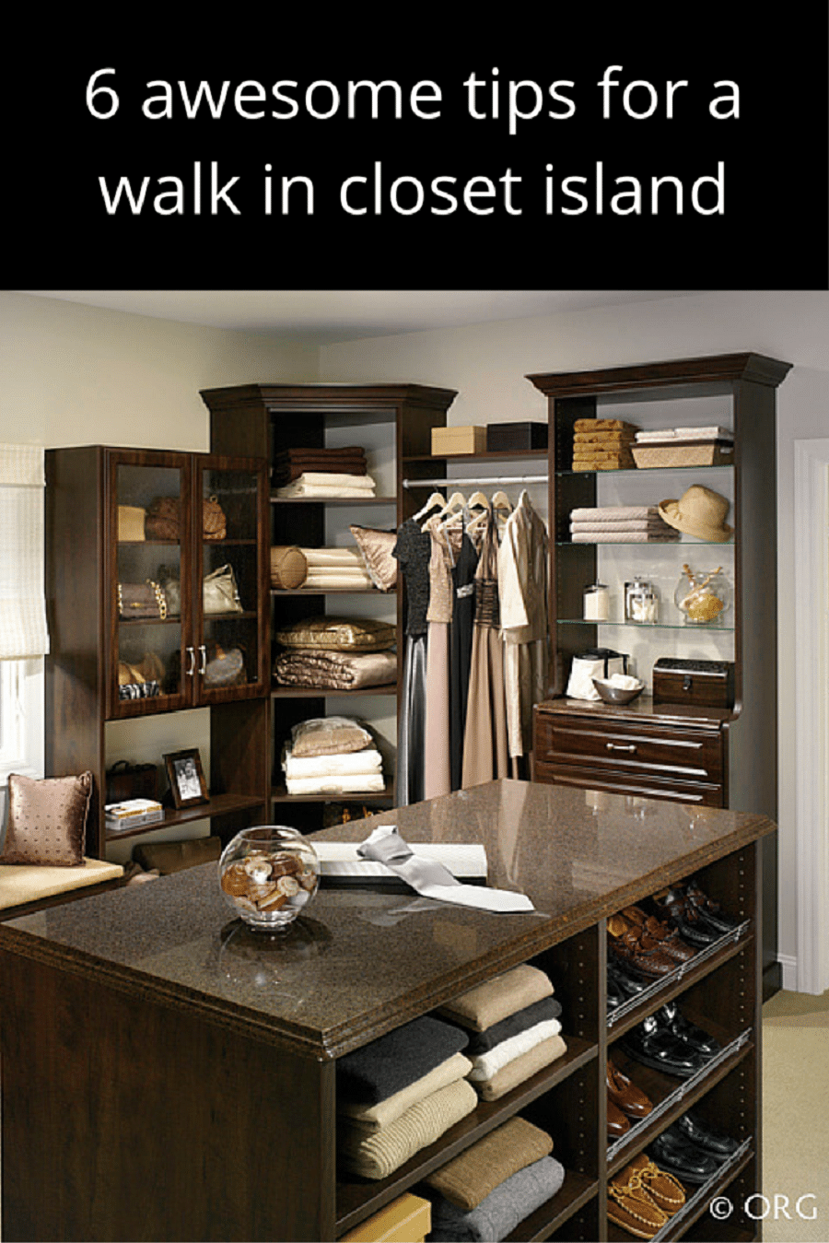
Susan
| #
Hi Mike,
I appreciate all of your suggestions but I live in Westport CT. Can you recommend anyone here?
Thanks!
Reply
Mike Foti
| #
Susan – I just sent a message through my professional association to see if I can find a referral for you. If I get one – I’ll reply back on this post. Thanks for reading – Mike
Reply
Susan
| #
Everyone here seems to use either California Closets, or The Royal Closet. Any thoughts?