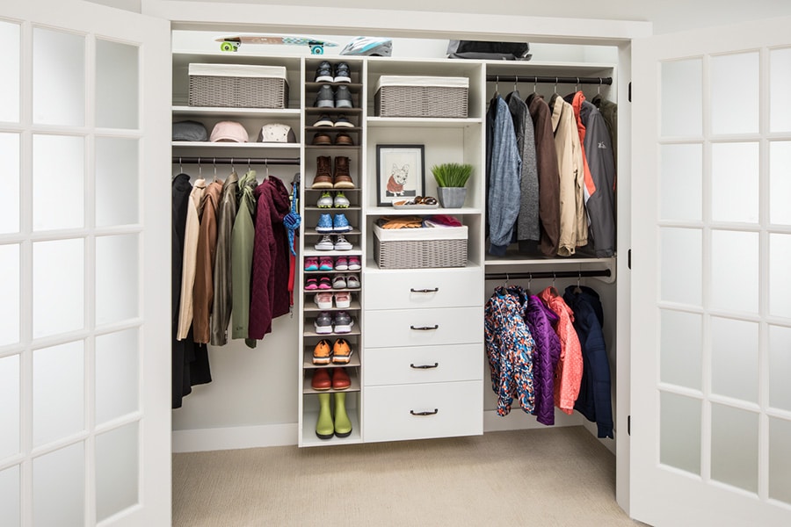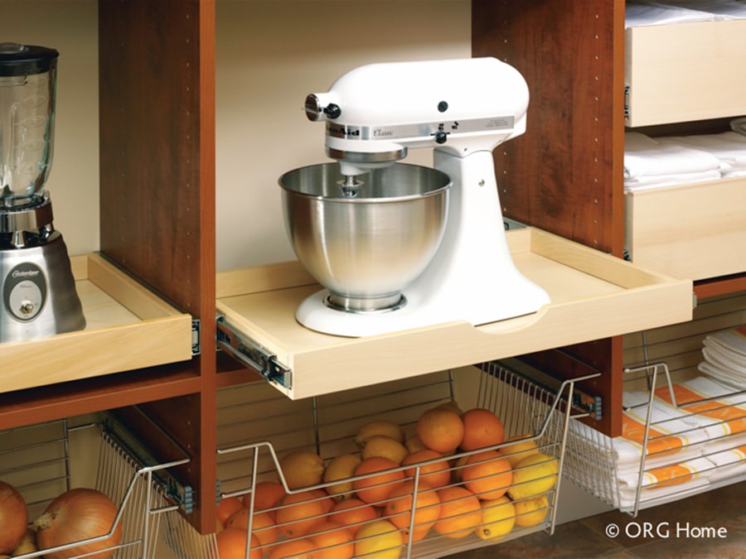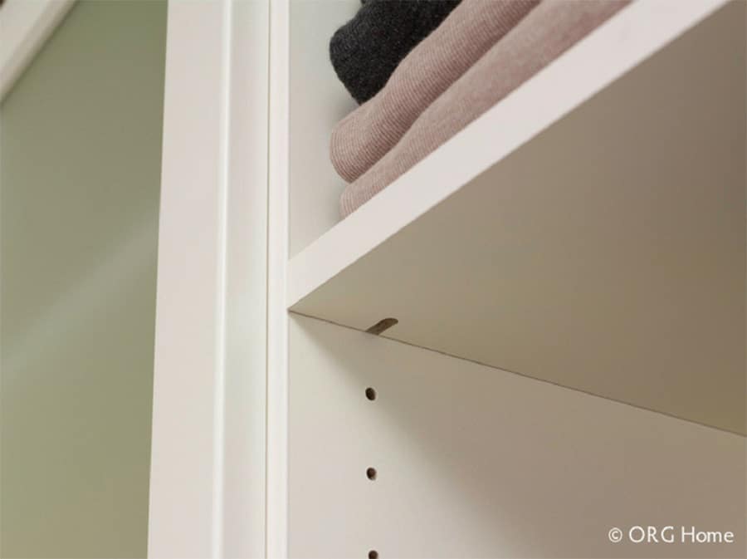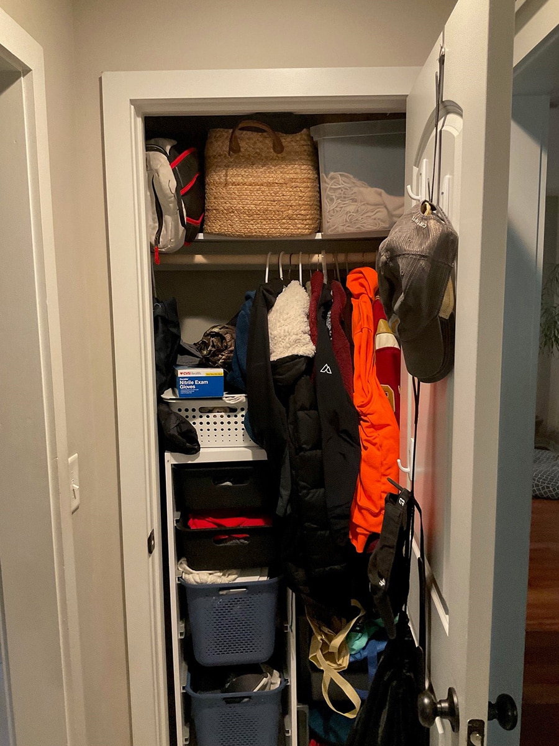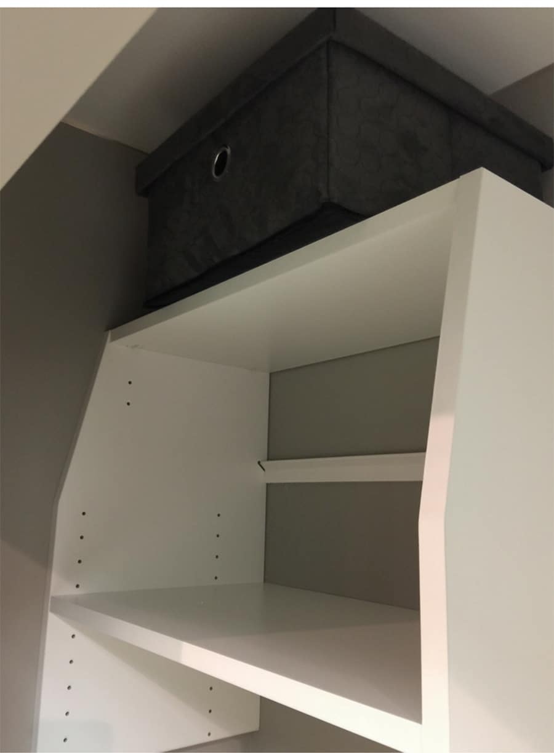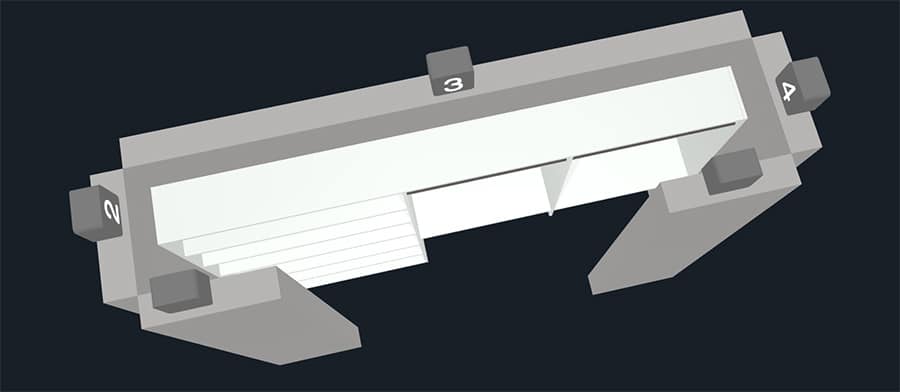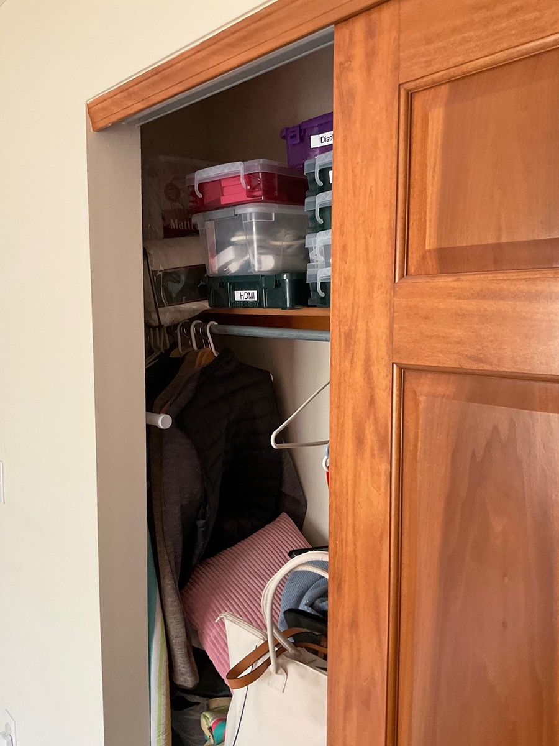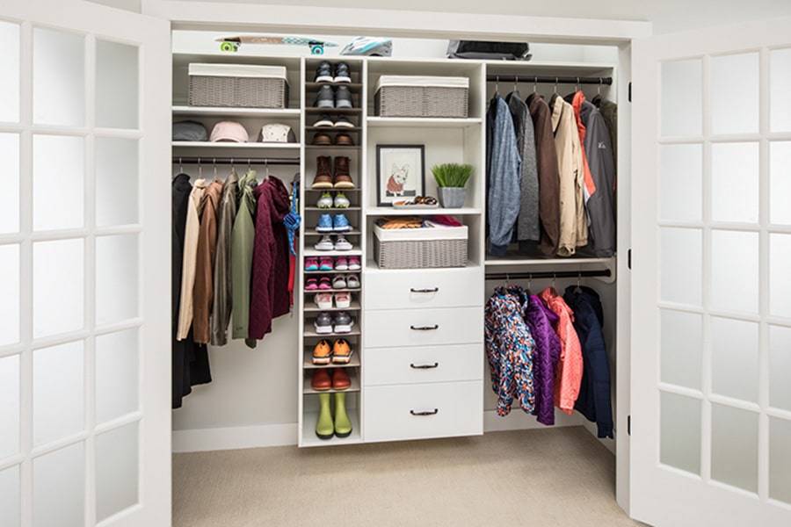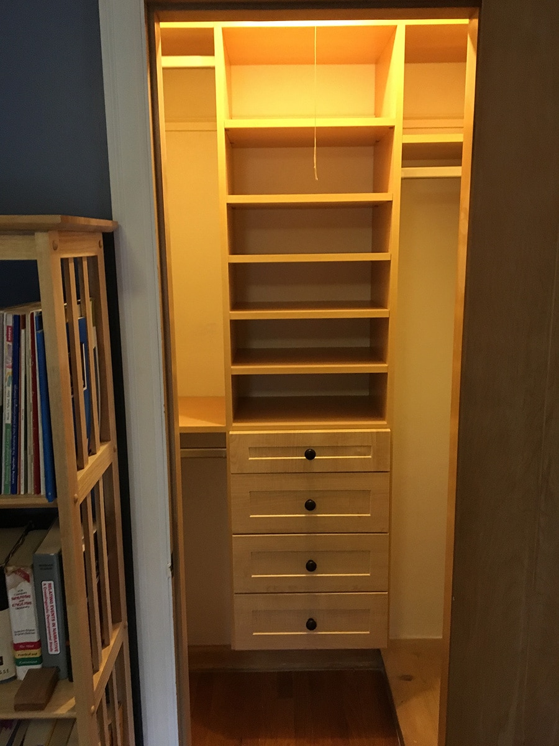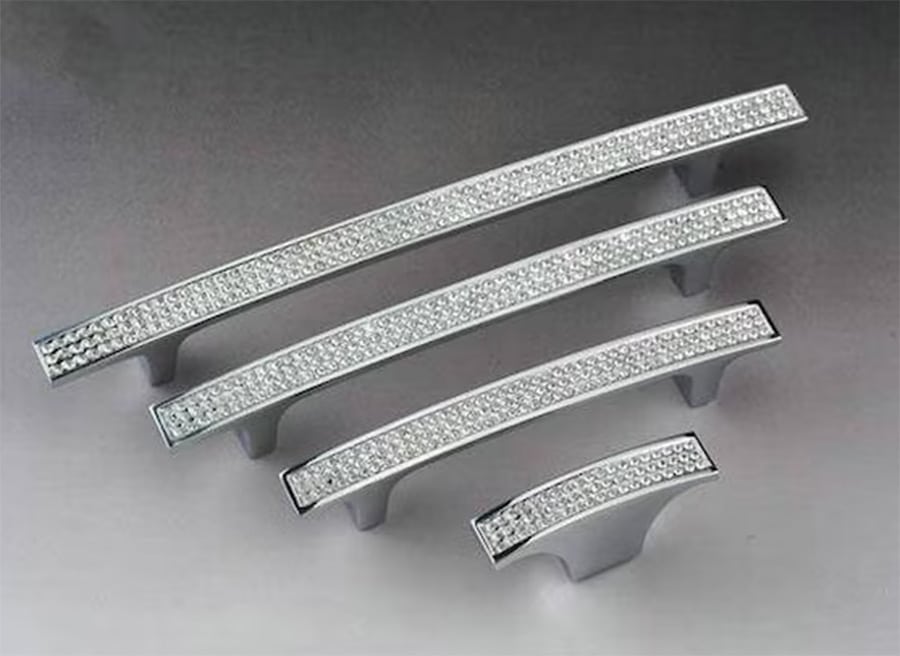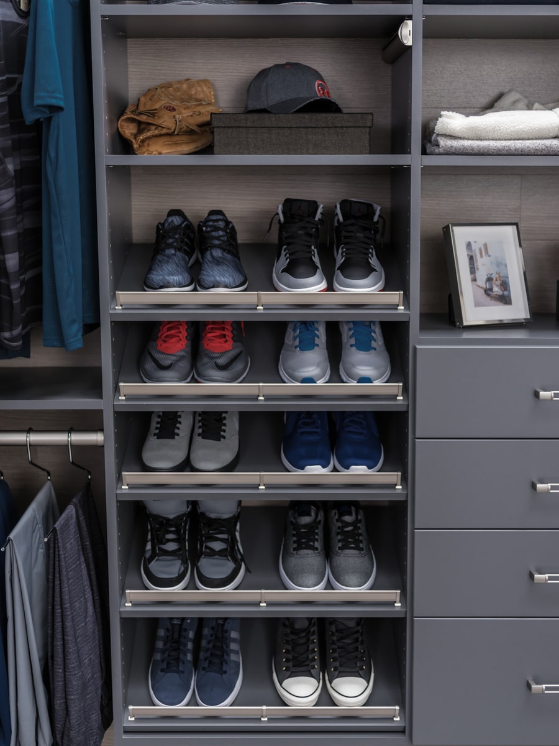The Comprehensive Guide to Design a Reach in Closet
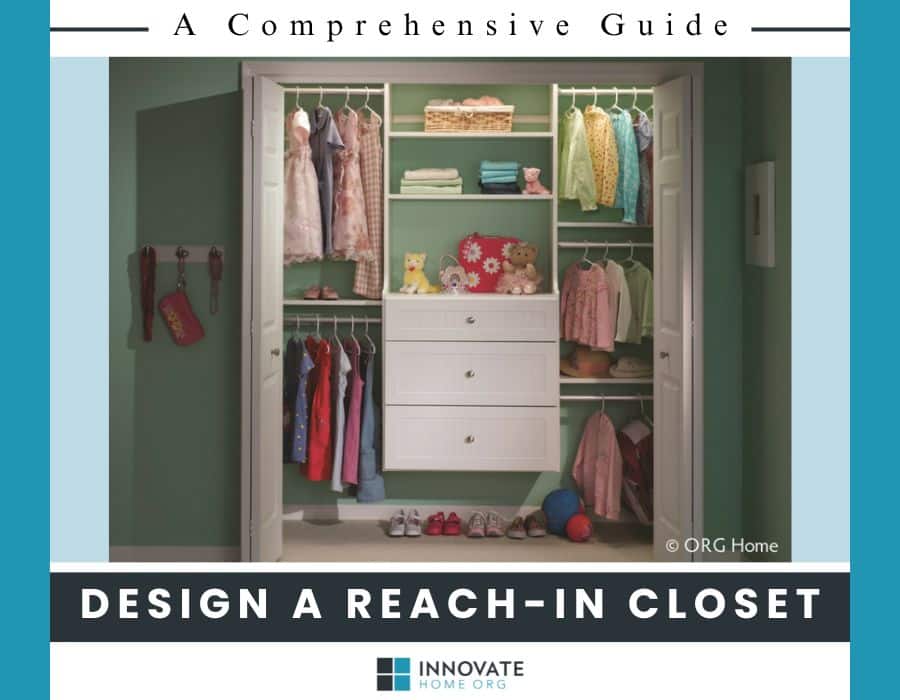
How hard can it be to design a reach in closet to maximize it’s function, you may be saying.
Well as a closet designer (and an owner of a closet company in Columbus Ohio) I’ll tell you (unfortunately) it can actually be more difficult than it’s (much favored, and larger) ‘brother’ the walk in closet.
And you may be saying right now, “Mike why the heck would you say this?” Well – here’s why:
- Reach in closets can have a single rod at the top (and a top shelf which is set too low) which causes you to have dead space at the top – and also dark, and hard to use space at the bottom of the closet.
- Reach in closets can be very shallow making it difficult to hang clothes if you don’t have the standard 24” depth.
- Reach in closets usually have a boxed in section above the door (in construction terms this is called a bulkhead) which makes it tough to use the shelf at the top.
- Reach in closets can have wide framed walls on the sides which make it challenging – to say the least – to reach things in the deep, dark crevices between these framed walls.
- Reach in closets can have sliding glass doors where it’s hard to get see what’s stored where the sliding doors meet in the middle.
- Reach in closets can feel as bright and inviting as a cave.
And I wish I could tell you that’s where the problems end.
Bottom line – designing a reach in closet can be a pain in the rear! And in some cases, it’s harder to design a reach in closet than it is a walk in closet (and that may be a Ripley’s Believe it Or Not statement for some reading this article).
So – after hearing these problems you may be wondering how can you ease your pain – and ACTUALLY get a good result designing a reach in closet which is simple to use and takes advantage of every inch of space?
In the article I’ll give you 7 steps to design a more efficient, effective, and dare I say stylish reach in closet. And this advice is based on real-life experience looking at thousands of jobs in Columbus and Cleveland Ohio. And no – this article isn’t AI generated generic content which regurgitates what you already know.
So, let’s dig in.
Step #1– Know how to ‘gain’ space even in the standard 8’ high reach in closet
If you own an older home with tiny reach in bedroom, hall, linen, and pantry closets (and the price of a new home with those gloriously larger walk in master closets and pantries just isn’t in the cards for you) you know the storage struggle is REAL!
Given this challenge the question is how can you get more bang for your limited reach in closet volume whether you’re in an older or newer home? Here’s ideas for the main rooms you’ll often find reach in closets:
Gaining room in a reach in bedroom closet
- Use double hanging sections. Move your top closet rod to 80” above the floor, have a lower rod about 38” inches from the floor with a top shelf 84” from the floor.

- Consider adding drawers. A little know fact is you can get 2x more things in a drawer than hanging. In addition, drawers look nicer, and you can have storage for socks, underwear, and ties in the closet (which can be especially helpful if your spouse or partner hogs all the dresser storage in the bedroom!).
Gaining room in a hall reach in closet
- Make sure you have space for jackets (double hanging designs will maximize this) and a small amount of long hang (for those few trench coats, long winter coats, or overflow storage of long dresses if your bedroom closets aren’t big enough).
- Add shelving (if needed) for shoes (so they’re not hidden under a single hanging rod any longer), hats, or overflow storage.
Gaining room in a pantry reach in closet
- If there’s enough width consider pull out scoop drawers so you can rotate canned goods (just like the grocery store) and not have things expire because they ‘come to their final resting place’ in the back.
-
 Add storage for your cookie and pie trays because who DOES NOT need more cookies (Ok – I’m excluding diabetics here…sorry!).
Add storage for your cookie and pie trays because who DOES NOT need more cookies (Ok – I’m excluding diabetics here…sorry!). - Make shelves deeper at the bottom (about 48” to 60” up from the floor) and shallower at the top (under the ‘bulkhead’ of the door).
- Add baskets for vegetable or produce storage.
Gaining room in a utility reach in closet
- Add slat wall to hang brooms, mops, and grilling tools.
- Use deeper shelving at the bottom and shallower shelves at the top so you can store bulky and shallow items.
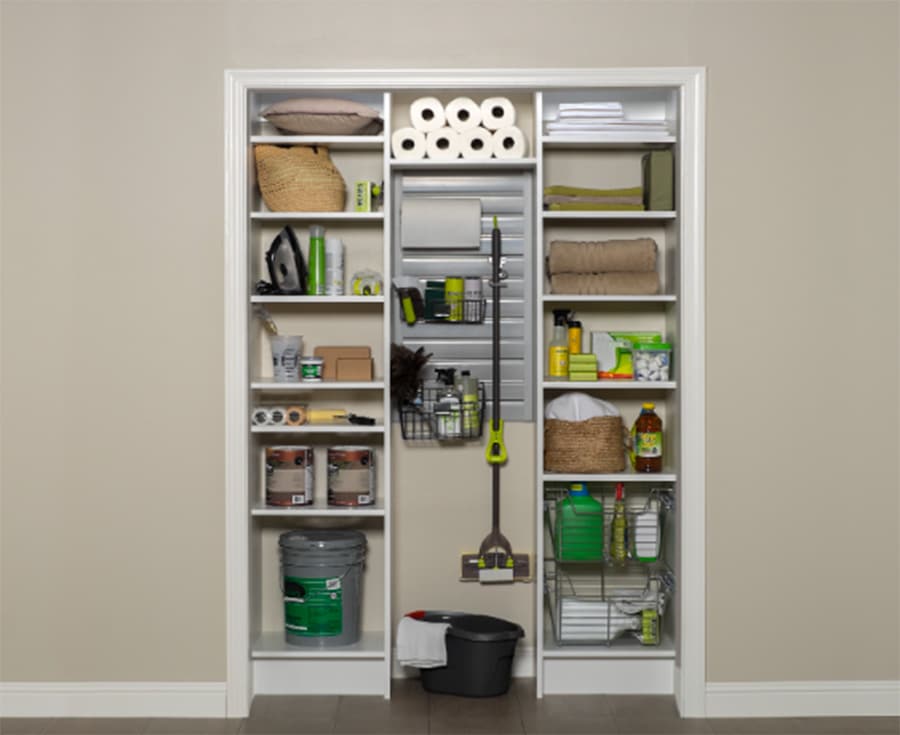 Imaged Credits:
Imaged Credits:
www.SpaceAgeBurlington.ca
Gaining room (generally) in any reach in closet
- Insist on adjustable shelves with holes on the side support sections (in the industry we call them ‘verticals’ because we’re fancy-schmancy!). This way you can move rods and shelves up and down as your needs change (or add shelves or rods if you’d like).
- Make shelves deeper (if possible) than the common 12” depth so sweaters, blankets, comforters, linens, towels, and kitchen appliances aren’t hanging off the edge.
Step #2– Know your depth and adjust accordingly.
While 24” is the ‘standard’ depth for a reach in closet (whether it’s for a hall, bedroom, office, or utility closet) I’ve seen shallow reach ins which were only 16” deep – and deeper reach-ins up to 36”.
And whether you have an anorexic 16” depth, the standard 24”, or 36” (or any dimension in between) the key question is how can you maximize your storage – and include the right elements to have the closet work for you?
Well, if you have a shallow reach in closet (unlucky you), you’ll find the ability to hang clothes (if it’s a hall or bedroom closet) is practically down the drain because the closet door will smush your clothes when they’re on adult-sized hangers. One way to hang in this closet (few people think about) is to substitute your adult hangers with kids hangers. And yes – I know it’s not optimal – but in most cases blowing out walls to gain 8” to get to a standard reach in closet depth isn’t economically feasible.
And if the idea of 16” hanging space isn’t something you can stomach, if it’s a ‘clothes’ closet, use shelving for your things instead of hanging rods.
And if you have an extra-deep reach in you consider extra deep shelving which is 16” or 19” deep. This is helpful for reach in closets where you store linens, comforters, blankets, towels, or big kitchen appliances.
Step #3– Know how to maximize the volume of your storage even if you have a bulkhead or soffit above the door
One of the pains of a reach in closet is the bulkhead (the framed area above the doors) which makes it hard to use the top shelf. Or if the top shelf is set too low – you have dead space at the top you can’t access.
And if you’re working to increase storage in a bedroom reach in closet, it’s often best to add double hanging sections – but then it can be difficult if the shelving is too deep to access the top shelf (which would now be about 84” from the floor in an 8’ high closet). So, the question is how can you maximize volume – yet use every inch of this closet?
Well, a very smart – yet little known strategy is to use what we in the industry call a ‘reach vertical.’ This cool product (see this is the kind of stuff which gets closet geeks like me excited!) tapers at the top so you can get deeper shelves at the bottom (which are 14”) and it slims down to 12” at the top so the shelf above the bulkhead is still useful and you can double hang clothes.
Step #4– Have a strategy to deal with ‘extra deep’ side walls which are a pain to use.
Usually when you have deep pockets (which means you have A LOT of money) that’s a good think (unless it’s your kids hitting you up for money they know you have– or you won the lottery and every long, lost relative is suddenly your new B.F.F!).
However, if you have a closet with deep ‘side pockets’ (as I like to call the framed walls on the side(s) of the door which are hard to access) it’s best to use longer hanging rods so you can slide your clothes back and forth.
And in a closet where you don’t want to hang – then you may need to use shallower shelves in these deep side crevice’s so they’re still useful to you.
Step #5– Know how to get the most from your reach in closet – even if your closet doors are NOT your little ‘fren (as Tony Montana from the movie Scarface would say).
If you’ve ever wanted to S-C-R-E-A-M at your closet doors which are constantly getting in the way (or wobble to and fro like the Ice Cream truck song used to play) you’re not alone. Working with, around, or blowing up your closet doors (ok – not literally – that could have a negative effect on your resale value) are all sound ways to make your reach in closet more useful. Let’s look at ideas which’ll make your closet doors less of a nuisance, and help you get more from your reach in closet.
Idea #1 – Carefully plan the location of your drawers in relation to your reach in closet doors to create more storage
If you’ve got a pivoting or two or three sliding doors you really need to be strategic to make drawers (which can add storage space to your reach in closet) work. If you’d like drawers make sure to use a width which is small enough so drawers and doors can fully extend without bumping into a side wall or the closet door.
Idea #2 – Consider French doors (oui, oui) vs sliding reach in closet doors
French doors (and no I’m not sure where this name comes from, but it DOES make them sound fancy) are two pivoting doors which open together. What’s nice about french doors vs. sliding doors is they create one wider middle section – which can make your reach in closet design options infinitely better. This is smart idea which is simple to implement if you’re building a new home – although you’ll want to make sure the pivoting doors give you enough room to walk around the room.
Idea #3 – Mirror, mirror, on the door says your ‘double-duty’ reach in closet door
A fun – and functional way to get more bang from your closet door(s) is to get it to do ‘double duty’ for you by not only keeping the sometimes – (Ok, I’m being generous here) – messy closet out of sight (when the door(s) are shut) – but you can also add a mirror to the face of the door. This is an especially nice idea in a small bedroom.
Idea #4 – Make your door slide outside the wall with a barn door
Another way to end your hatred of your reach in closet door (and be able to stop paying for those counseling sessions related to it) is to use a sliding barn door (assuming you have the side wall space to make it viable).
Idea #5 – Blow up your door altogether with a ‘no door’ closet opening
While I know the idea of looking (unimpeded) into your closet may scare the pants off you (unless you’ve got a wicked case of O.C.D.) there’s one ‘no door’ option which be as fun as it is functional. And that option is to use curtains instead of doors. I’ve seen this done in kids bedrooms and it creates a darling look (and is it ok to use the word darling since I’m a guy???)
Image Credits:
Houzz.com
Step #6 – Don’t assume you can’t light your closet even if you’ve got no outlets and ARE NOT going to pony up the big bucks to bring in an electrician.
Even if you’re lucky enough to have a single dim light bulb at the top of your reach in closet, in most cases it’s hard to see what’s stored at the bottom.
So, you may be wondering how you can improve reach in closet lighting without spending a boat-load on an electrician to make it happen?
Well, a smart idea is to use cost-effective rechargeable LED lights which can be placed ANYWHERE – at the top, middle, or bottom of the closet. Why suffer with a dark closet?
Step #7– Not all reach in closets need to be ‘pedestrian’ (‘er boring). Why not add function AND luxury?
I know there’s a lot of places to spend money on your home. And even this ‘closet guy’ will admit reach in closets are NOT the top luxury feature you’re likely to show off when you’re bragging about your new home improvement projects and touring friends and relatives through your home.
However, why not enjoy your home to its fullest? Does it always make sense to focus on resale value or to maximize the VAST inheritance you’re going to leave behind? Ok, maybe it’s not that vast, but you know what I mean.
And when it comes to a reach in closet many people assume the only choice are those frustrating (and cheap) wire or wood systems the original builder put in or you can buy in the ‘bargain-basement’ section of your local home center. However, I’m here to tell you this doesn’t need to be the case. And if you’re wondering how you can add function AND luxury to your reach in closets here’s 4 ideas you need to know. ![]()
Idea #1 – Use a laminate reach in closet system vs. one made of wire or wood
A laminate reach in closet is simple to clean, never needs to be repainted or warp (unlike wood), and won’t give your sweaters (when it’s ‘sweater weather’ …see the fun video below) those ‘wonderful’ (sarcasm intended) wire shelving marks.
Idea #2 – Use decorative rods and drawer pulls (if you add drawers)
Why live with the old, dull, gray industrial rod installed 50 years ago? Upgrade to popular closet rod finishes like brushed nickel, brushed brass, or matte black. And if you want to get to another level of ‘bling’ (if you’re adding drawers) remember that door and drawer knobs and handles are the ‘jewelry’ of any closet system.
Idea #3 – Use decorative shelf and drawer front patterns
Does your reach in closet (when the door is open) mesh with the colors and design style of the room they’re in? For example, does the reach in pantry in your traditional home have colors and drawers fronts (if you’ve got space for them) which work with the new kitchen you installed, or does it look tired and old?
Or if you have a bedroom closet in a contemporary home wouldn’t it be nice to choose clean, flat drawers fronts or colors which complement its surroundings?
And if you really want to add zip (while still staying on a budget) add colors, textures or patterns to the door or drawer fronts only – but the keep the rest of the system white to keep costs down.
Idea #4 – Add raised shoe shelves to make your reach in closet feel like an expensive department store
Shoes can be such an important element in not only a functional – but dare I say a luxurious reach in closet. And a way to make your’ s an ‘over-the-top’ experience (and to make sure your shoes aren’t buried in the dark corners of your floor) is to add ‘department-store-esque’ raised shoe shelves.
So, where can you go next to get a well-designed reach in closet if you still need help (with design or installation) to pull it all together?
While you’ve read the 7 steps and said (hopefully) at least once or twice – now that’s a good idea – this doesn’t mean it’s obvious to you how to create the perfect layout for your bedroom, hall, pantry, utility, or office reach in closet. But the good news is – if this describes you, my team would love to help.
If you live in Columbus Ohio call Innovate Home Org at 614-545-6888 or request a Free Design Consultation.
And if you don’t live in Columbus – comment below where you live, and I’ll see if I can find a referral for you from our professional closet association (and no – Jay Pritchett from Modern Family hasn’t joined the association yet – but we’re working on him!).
Thanks for reading,
Mike
###
Tags: adding drawers to a reach in closet, bedroom reach in closet, closet sliding doors, Columbus closet design, Columbus reach in closet, custom closet systems, decorative closet handles, decorative patterns, decorative rods, deep reach in closet, double hang in a reach in closet, french doors in a reach in closet, hall closet, hall reach in closet, how to solve reach in closet problems, laminate reach in closet, luxurious reach in closet, mirrors on a closet door, office reach in closet, pantry closet, pantry reach in closet, reach in closet, reach in closet design, reach in closet problems, reach verticals, shallow reach in closet, stylish reach in closet, utility closet, utility reach in closet
