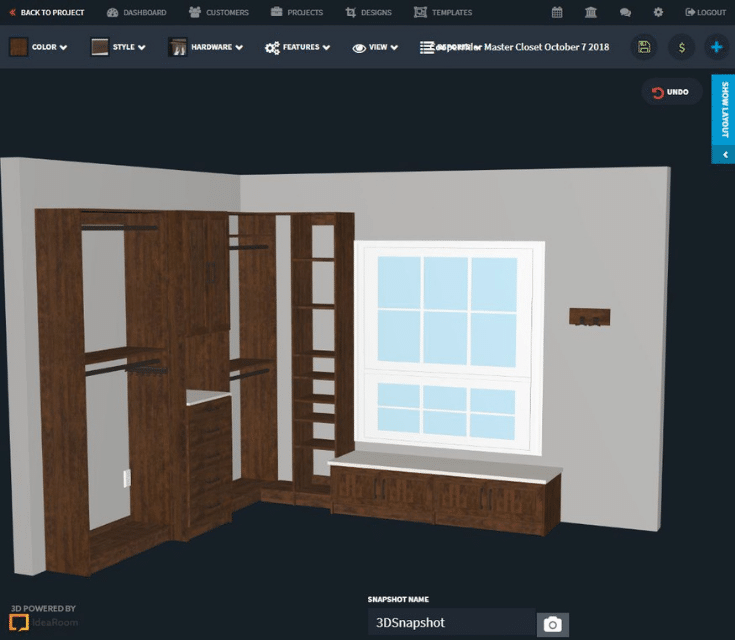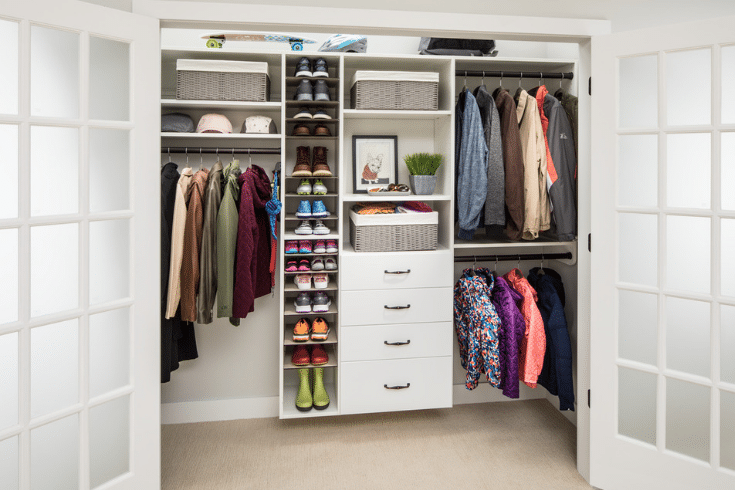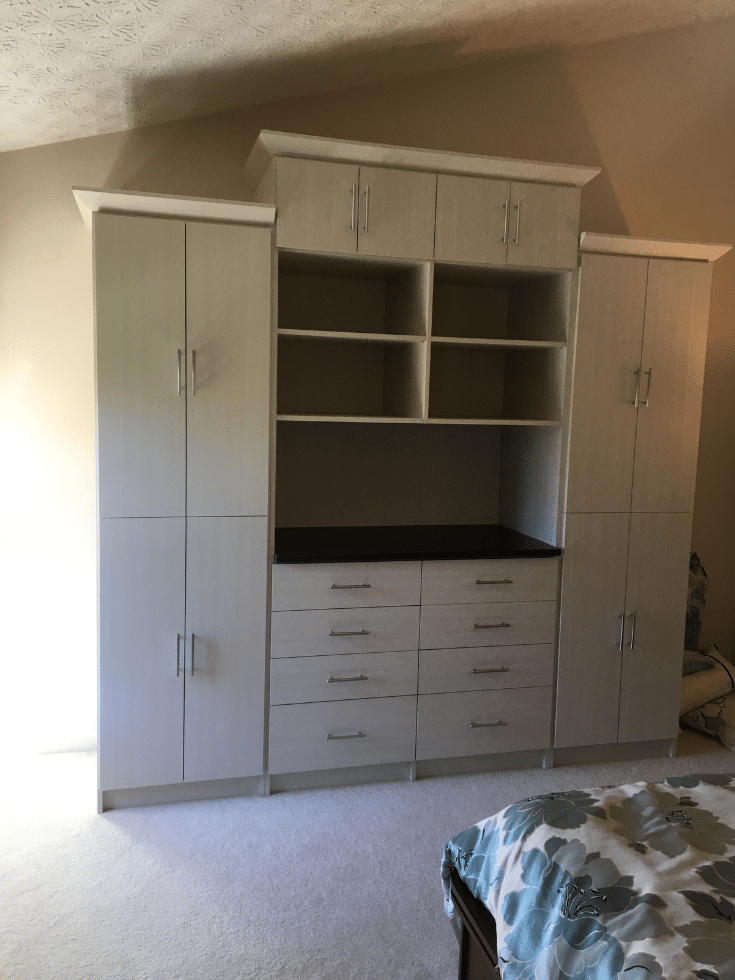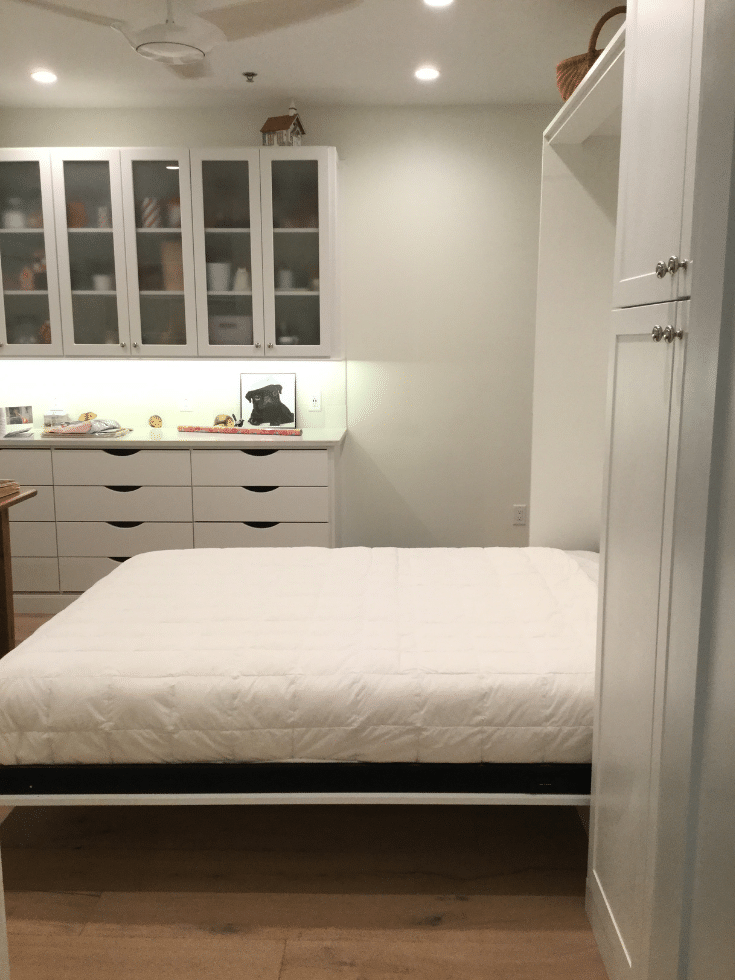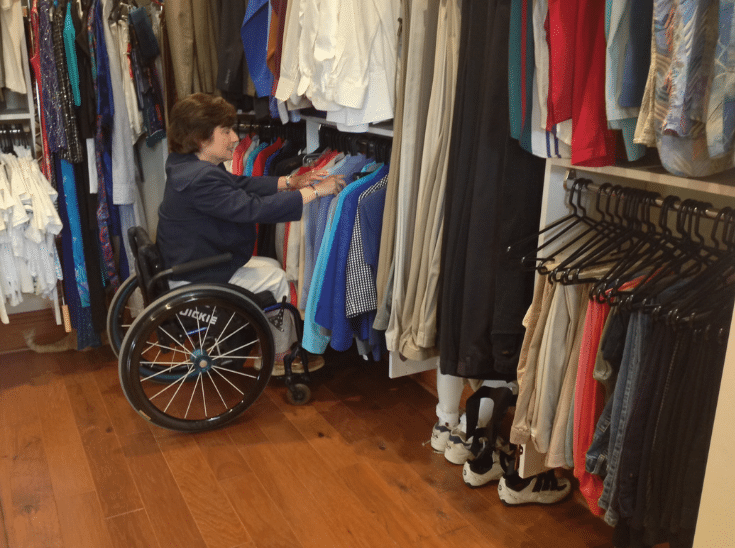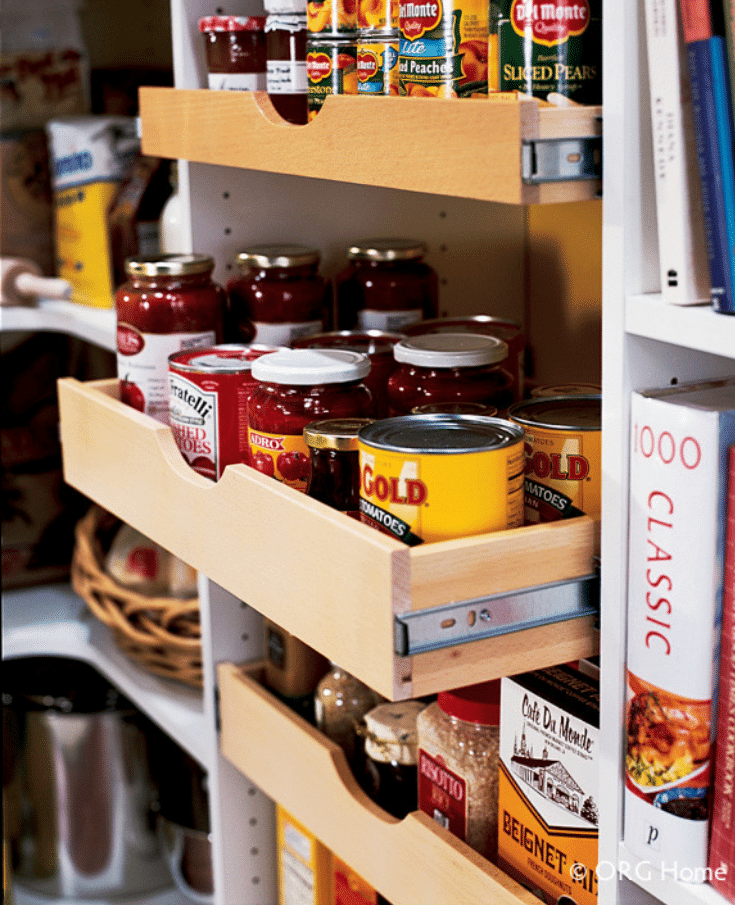7 Secret Downsizing and Storage Planning Ideas an Empty Nester Needs to Know

After you dropped Jack off to start his freshman year at Ohio State it finally hits you. Unless his older brother Jim or sister Stephanie ‘boomerang’ back you’re finally an empty nester. And since Stephanie is due in a few short months, living in Chicago, and game fully employed (Thank God) the boomeranging child effect is unlikely to happen – at least with her.
Somehow you thought being transformed into an empty nester would feel more ‘freeing’ than this. You’re only feeling empty and overwhelmed trying to get your arms around your next steps. After months of debating you and your husband John have concluded its time to downsize. Why let your time get sucked up into yard maintenance and home repairs for a largely empty house?
Your poor Columbus realtor has carted you around EVERWHERE. You and John are surprised she hasn’t dumped you by now. You’ve narrowed your choices down to 1970’s small ranch home in Upper Arlington or a newly built loft condominium in the city. While your lifestyle will vary greatly between these choices there is one thing consistent with both options – the storage spaces in both are waaaay less than in your 4,000 square foot, 4-bedroom, full basement suburban Dublin home you live in today.
How are you going to fit your stuff in these smaller spaces?
Before you finally pull the trigger, buy a new place and put your existing Dublin home on the market, you’ve got to get your arms around all your possessions (and yes – this certainly includes Jack, Jim and Stephanie’s stuff (‘er junk) as well). You need to develop a game-plan to declutter and if you want to use corporate B.S. language (‘right-size’) your stuff.
But where do you begin?
In this article I’ll lay out 7 secret storage ideas to help you move through this seemingly overwhelming move.
Idea #1 – Remember Mom and Dad’s sayings – Don’t wait until the last minute. Do one thing at a time. Don’t be stubborn, get help.
Preparing to leave a home you’ve spent 10 to 20 years in is no small feat. You’ve got things you haven’t used in years. You’ve got gifts still in the original boxes. You’ve got years-worth of clothing.
Your oldest son Jim’s basketball cards and daughter Stephanie’s Barbie collection haven’t seen the light of day in quite some time, but that doesn’t prevent these collections from taking up space in the basement (which you’ll have no room for where you’re moving).

The amount of stuff you’ve amassed is overwhelming. How do you get your arms around all of it and prepare to downsize? I’d recommend replaying these bits of advice from your Mom and Dad:
- Don’t wait until the last minute. Do one thing (declutter one room) at a time. There’s a lot of rooms to tackle. Create a room by room schedule. Start with spaces which don’t have many sentimental things in them first. Separate your items into piles to ‘save, discard and donate.’ For the kid’s rooms give them a deadline when they’ve got to clean their rooms out (before you do it for them!). When you get to the rooms with sentimental items (especially pictures) get a company to help you digitize your memories to reduce clutter yet keep your past life experiences alive.
- Don’t be stubborn, get help. Decluttering a home and storage spaces (closets, pantry, garage) can be a painful process – especially if you have a “I might use this someday,’ family member on your hands. Fortunately, there are people who can assist you through the hard choices of decluttering a home. Those people are professional home organizers. You can either find one through the National Association of Productivity and Organizing Professionals (NAPO) or I know a good one in Columbus called Major Organizers.
Idea #2 – Don’t leave organization space planning to your builder or remodeler
There are many fine production and custom builders in Columbus Ohio. However, with that being said most of them treat the storage areas as an afterthought – at best.
Here’s 2 examples from this year’s Parade of Homes – which featured homes in the $700,000 to $1.2 million-dollar price range. First, you’ll see a pantry with wood painted shelves – which are not adjustable. This pantry will have wasted space as short cans are dwarfed on tall shelves (with nothing above them). Seeing what’s lurking in the back will be a pain because the shelves don’t slide out.
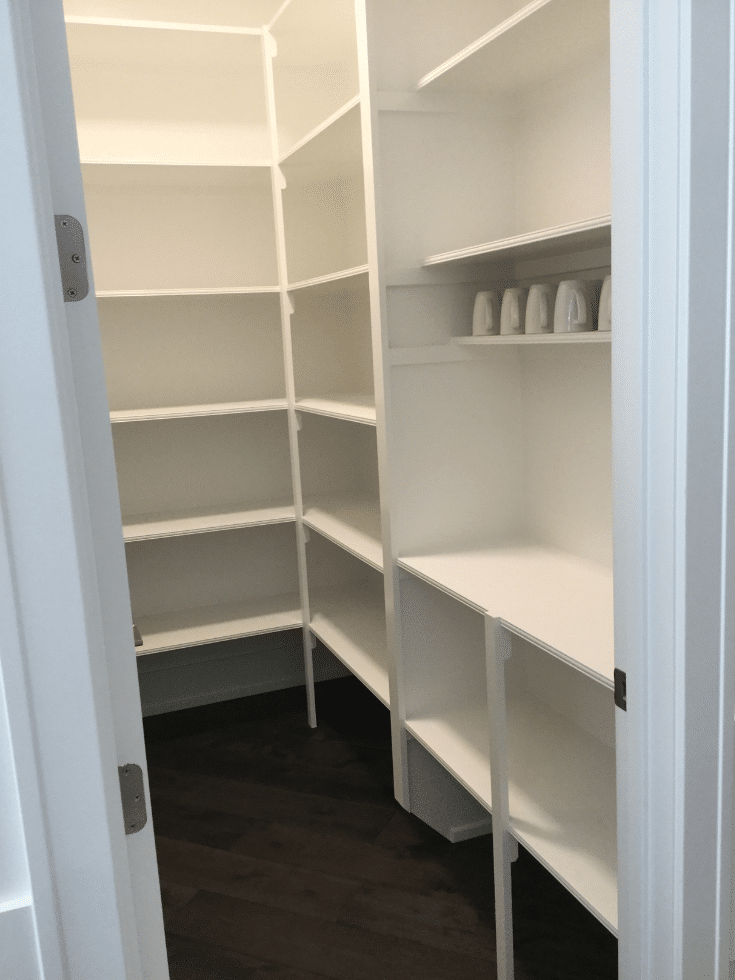
Second, you’ll see a spacious custom walk in closet which has 3’ of space above the top shelf (much of this space will be hard to use). In addition, the hanging rods over the shelves wil make it hard to see what’s on the shelves because the clothes extend over them.
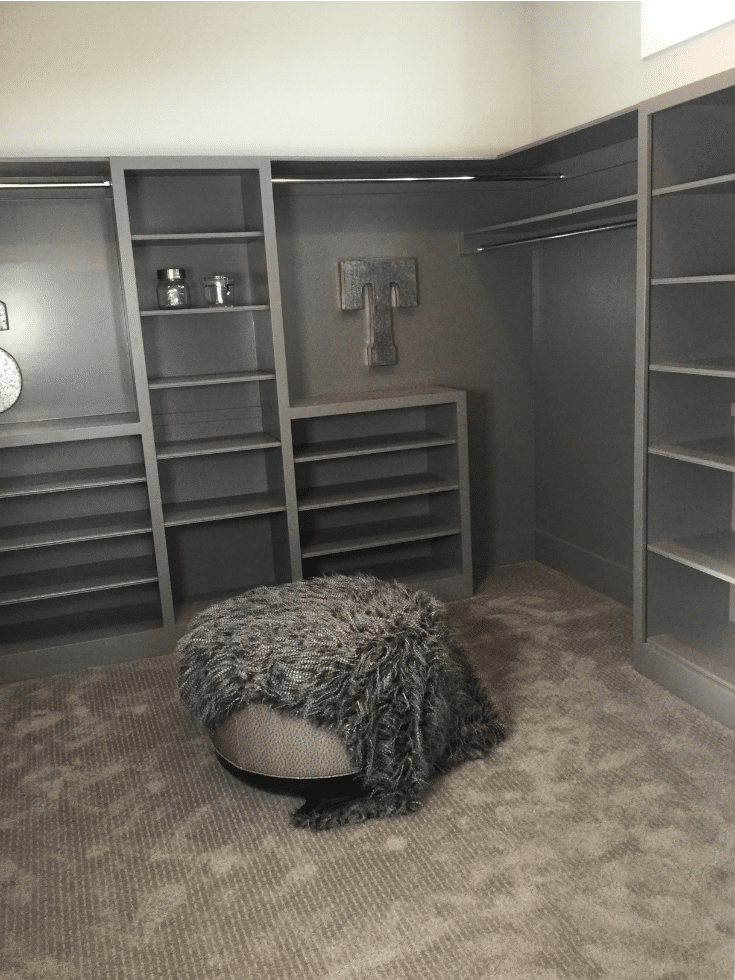
I didn’t show these 2 examples to ‘shame’ the builders (who will go nameless). I show this to emphasize builders DO NOT emphasize efficient storage spaces. They are an afterthought (in their minds).
The problems with this unthoughtful space planning is YOU have to live with a lack of space and ability to find things. Layer over the top of this you’re moving into a smaller space than your current suburban home – and you have a BIG storage problem!
The good news is you don’t have to put up with this bad planning. Get Free 3D storage designs for your walk in closet, pantry shelving or even garage cabinetry from a home organization specialist. Let your builder or remodeler do what they do best. Build and remodel. Leave space planning to people who specialize in space planning.
Idea #3 – Don’t strictly focus on the size of your ‘rooms,’ but also evaluate the size of your closets (even the small reach in ones)
You will undoubtedly measure the size of your bedrooms, kitchen and living room to figure out if your existing furniture is going to ‘make the grade’ (and the move) to your new home. But will you take time to measure your reach in closets to see what can be done to make them work harder for you?
The reality is most reach in closets are a lost storage opportunity. The original builder (or even new home builders for that matter) put in a single rod about 2/3 up with a lonely shelf at the top. This ‘non-design-design’ results in storage gaps (dead space) above the top shelf and below hanging clothes. What’s cool is there are simple tricks to literally ‘double-up’ or ‘triple-up’ storage in these small closet gems.
Instead of having a single rod move the top rod up 1’ foot and add a rod below it. You’ll magically double your space. This isn’t a mind-boggling idea – but it’s essential for an empty nester who is space constrained in a smaller home or tighter-than-you’d-like condo.
Another idea is to add shelves in the middle for shoes (so they won’t be buried on the floor) or sweaters.
Idea #4 – Create storage space inside thin air
You’ve concluded the number of closets in the loft you’re almost ready to buy around the Nationwide Arena isn’t going to cut it. The question is, if it’s not possible for the builder to cost-effectively change the floor plan to add closets can you create storage space out of thin air?
The good news is it doesn’t require a magician to make this happen.
Here’s 2 ‘storage multiplication’ projects which work marvelously in downtown urban loft spaces (or small ranch homes).
- Project 1 – Add a wardrobe closet – A wardrobe closet can be customized to fit your wall dimensions and can include doors, drawers and hanging space. They can be designed to reach high into your vaulted ceilings and use your volume to the max.
- Project 2 – Install an entertainment center inside your living room – Instead of buying an off-the-shelf entertainment center which was not designed with you (and your specific space) in mind, have one built with a durable and stylish laminate finish. It won’t cost you the arm and the leg demanded by a custom trim carpenter (who like your builder and remodeler doesn’t know diddley about space planning anyway).
Idea #5 – Think back to the ‘multi-purpose room’ in Junior High. ‘Thin air’ space planning strategy #2.
If life has taught you anything over these 30 plus (OK – ‘er 50 plus) years it’s when the going gets tough (and figuring out how to fit 10 lbs. of s*** into a 5 lb. bag as my Dad used to say into your smaller downsized home qualifies as tough) you’ve got to get creative.
Having ‘single-purpose’ rooms is a luxury you can no longer afford (i.e. one room with one function). Smaller spaces require thoughtful space planning. In your new loft or smaller home, you’ve dreamed about a craft room or a Zen meditation space. Your husband wants a man-cave to hang with ‘da boys and watch Ohio State beat up the team up North. You also want a place for your daughter Stephanie to visit with her husband and their new baby. You’re wondering how you can fit all these needs into a smaller space?
A wonderful idea is to create a ‘multi-purpose slash’ room. This is a room which has 2 functions (for example, a guest bedroom/hobby room or guest bedroom/Zen room etc.). You can make this happen with a product invented over 100 years ago. That product is the Murphy wall bed.
With a Murphy bed you can have the guest room ready and the bed down in a jiffy (the bedding can be left on the bed – unlike a sleeper sofa or futon) and the bed is large enough to fit your daughter and her husband (it’s available in a Queen and full sizes). Most the time though the Murphy bed will be upright, and you’ll be using this room as a home office, a study, a man-cave or a hobby room.
If you’re intrigued about the idea of a Murphy Bed check out this article titled 7 Smart Reasons You Need a Murphy Wall Bed.
Idea #6 – Plan for the long-run. This ‘getting older thing’ is a harsh reality you hate to face (or plan for)
You spend a lot of time visiting Mom today. She has ‘graduated to’ a Memory Care unit at $6,000 a month. You used to visit Mom and Dad (when he was alive) at the Independent Living apartment they shared. You couldn’t help thinking, I hope John and I don’t end up here any time soon?
In a word this getting old thing sucks. However I do have an idea for you for a way (at least from the storage aspect) to delay moving to an Independent Living facility (but it won’t make you look any younger like Botox or Rogaine). This ‘delay tactic’ is to design your home (and storage) around universal design principles (basically this is designing spaces which work for people of all abilities).
The question becomes how can you not only design your bathrooms and kitchens to work for you and John for years to come, but also design your storage spaces (closets, pantries and the like) to make the grade as well?
Who wants to spend $3,000 to $4,000 per person per month to a company for an Independent Living apartment even one day sooner than you have to?
Here’s 3 storage planning tips to help your closets work for the long run – even if you use a wheelchair or walker (sorry to inject this depressing thought here):
- Tip 1 – Make your doorways wider – Increase your door sizes from 32” to 36” makes entry simpler.
- Tip 2 – Eliminate doors or use a sliding barn door – If it will be difficult to get into a closet (for example a reach in closet with sliding doors) eliminate door altogether and use curtains to mask the clothes inside. If you have a wall on the left or right of the closet, sliding barn doors works well (especially in a Modern Farmhouse home) and makes it simple to get into your master walk in closet) or reach in closets.
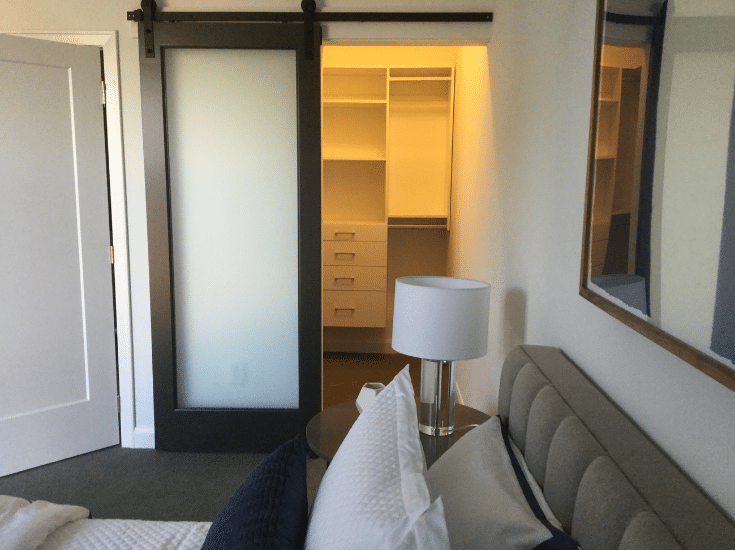
- Tip 3 – Choose a wall-hung over a floor-based closet system – It’s true that closet system with fancy baseboard trim look the nicest, but if you can’t effectively reach your clothes – what good is a fancy look? A wall hung (i.e. a closet system which is hung from a support rail and doesn’t touch the floor) is a better choice if you need the assistance of a wheelchair or walker since you can navigate right up to your clothes vs. baseboard trim being a ‘stopping point.’ If you want more in-depth understanding of these 2 systems read How to Choose Between a Floor Based or Wall Hung Closet Organizer.
Idea #7 – Have your storage come to you
I’ll let you in on a secret. Want to know the biggest problems with most closet and pantry organizer systems? Here’s what they are:
They are inflexible.
They’re either too shallow or too deep.
They don’t come to you. You reach into to them.
Closet and pantry systems don’t have to be immovable objects screwed into the wall where you end up with dead space above shelves, rods or inside drawers which are too deep.
Choose adjustable systems. Here’s a few ideas to help you gain space:
- For your pantry add slide out scoop drawers. You’ll be able to see what’s in the back and not end up throwing so many things out.
- For your closet, choose pull-down closet rods which will help even the V.C. (vertically challenged) people use the top shelf.
- For your closet, select drawer depths which ensure no space is left behind. 5” high drawers are perfect for socks, ties rolled up or underwear. 8” high drawers by 24” wide will allow you to get two rows of your t-shirts or yoga pants snuggly inside. Use 12” deep drawers for bulky sweaters or extra comforters.
Conclusion
While being an empty nester can be freeing, it’s also not easy. There is a lot to plan and do in your next journey into a smaller home or condo.
If I can give you one bit of advice, it’s to not treat your storage spaces like a red-haired-stepchild similar to what your builder or remodeler is likely to do.
You have a lot of stuff (hopefully you’ll have less after plowing through idea 1 above). Even after you thin your things out you still need an effective plan to fit things into your new home without entering a crowded mess – and the 7 steps above are a starting point for this.
If you’d like help planning storage spaces in the Columbus or Cleveland Ohio areas, we’d love to assist you. Call for a Free 3D Storage Design or ask for input in the comments below.
Do you want more help from me or my team?
For assistance with a pantry, walk in master closet or reach in closets in Columbus or Cleveland Ohio call Innovate Home Org at 614-545-6888 or 216-658-1290.
###
For more information on organization products or remodeling (with a bit of wacky humor thrown in) follow me on Twitter @Mike_Foti or our companies’ @InnovateBuild and @InnovateHomeOrg.
Tags: Columbus empty nester, Columbus empty nester homes, custom entertainment center, custom entertainment center Columbus, downsizing, empty nester, empty nester downsizing, Murphy bed, Murphy bed Columbus, Murphy wall bed, pantry shelving, pantry shelving Columbus, space planning, space planning empty nester, walk in pantry.
