9 Common Errors to Avoid When Designing a Reach in or Walk in Closet
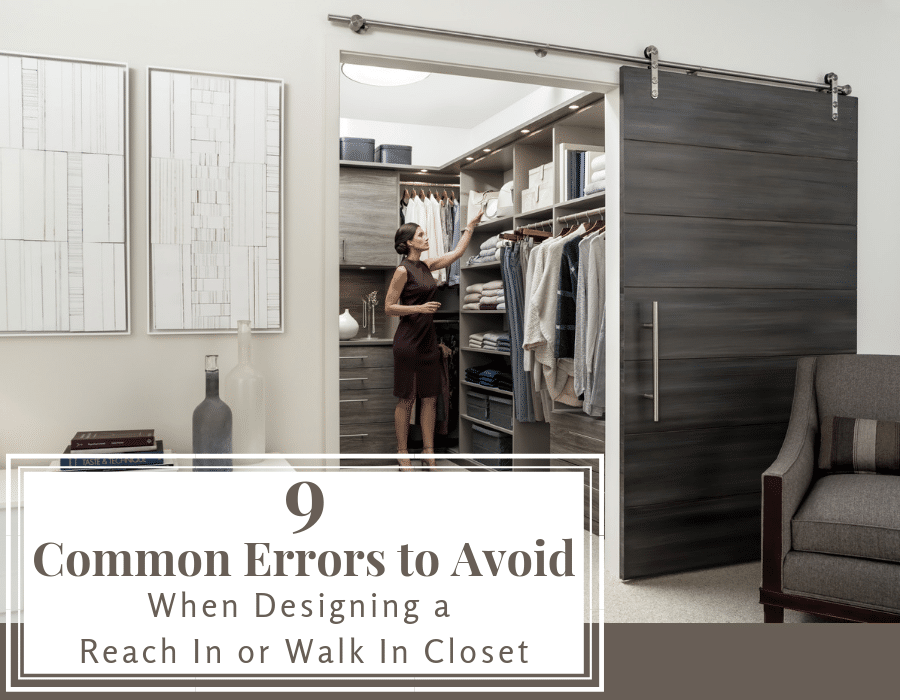
Updated September 7, 2020
I’ve got a question for you. How many custom closets have you designed? If you answered none, I totally get it. You’re in the majority. Even most people ‘in the trades’ (your builder, remodeling contractor or interior designer) are clueless about closet design (even though there are 5 to 10 closets in every home). Many contractors and builders think, “Just slap in a few rods and wire shelves and call it a day.”
The question is this. If you’re a novice and your construction and design team is clueless about storage spaces, how are you going to make sure the closets in your new or remodeled home won’t work as bad as the ones you have today? How are you going to make sure you don’t repeat the errors of your past closets?
The answer begins (IMHO) with identifying commons errors. Then designing to not repeat these screw-ups. You don’t want your closet to be another example of ‘road-kill’ along the ‘Superhighway of Stupid Closet’ designs (OK – I’ve never seen this highway, but it’d be more crowded than I-405 in LA or I-270 in Columbus Ohio at rush hour).
You want your reach in or walk in closets to be thoughtful. To be strategically designed around your needs (and work both today and tomorrow). You want to use insights which make your bedroom closet work and won’t be the exercise in frustration you deal with daily (or you’ll get a design and project which was a bad value for you).
But how?
Here’s how. Read these 9 common errors. Take note of these 9 errors so you WILL NOT be victimized by them. Learn pointers to overcome these errors for a closet which will work marvelous (darling). And if you’re really interested, read the ‘bonus 10th common error recently added so you know you’re getting the biggest bang for your buck. Let’s take a look at these errors and pointers.
Common closet error #1 – Not being able to use the height of your closet because your top shelf is too low and you only have one clothing rod
This is a huge problem. Most top shelves are set 24- 30” below the ceiling. This creates 1’ to 1 ½’ feet of dead space at the top. This is dumb.
Place your top shelf 12” from the ceiling (note – unless you have a 9’ ceiling and then I’d use 18” from the ceiling so it’s not too hard to reach the top). You’ll gain more space for hanging (and can use more efficient double hanging sections with 2 rods vs. the one you have today) or can add more shelves.
Get rid of dead gaps at the top.
Common closet error #2 – Understand function trumps fashion – unless you’re Kim Kardashian
A glamour closet with your shoes on platforms, exquisitely lighted like the aisles of Nordstrom’s. This sounds delightful, doesn’t it? Is this your real-world? No way.
You’re got 2 crazy kids and 1 demanding spouse. They have NEEDS. These needs cost money (and oh boy do they cost even more money when the little ones reach the teen years!). Your dream of a glamour closet, while enticing, isn’t realistic. However, your desire to get a functional, yet cost-effective, closet which works can be reality.
When designing a closet (for this stage in your life) it’s important to put function before fashion (after all you’re trying to fit 10 lbs. of stuff into a 5 lb. closet as my Dad might say if he was alive today).
When designing your closet look for ideas which space-effectively get more clothes and shoes in the same space. Double hang your clothes. Use flat shelves for your shoes.
Even though your closet won’t look (exactly) like Kim K’s on TV, the organization you’ll enjoy (and lack of frustration not finding what you want) will be the ‘gift which keeps on giving.’
Common closet error #3 – Not insisting on adjustability for your reach in or walk in closets
This well-worn statement, “The only constant is change,” is so true whether you look at relationships or the clothes and shoes in your closet.
Yesterdays stylish mini-skirts and bell-bottom paints morph into today maxi-dresses and knee-high boots. Tomorrow who knows what fashions will be popular.
Your closet needs to adjust with the fashions (and heights of garments, boots and shoes) you’re buying. However, here’s the problem:
Most closets have ZERO adjustability.
You’ve stuck with fixed wire or wood shelves. The rods don’t move. Your fixed closet is a pain. This problem doesn’t have to exist.
If you use a laminate closet system with increment holes, your closet can ‘flex’ as your wardrobe changes.
You change. Your closet changes. Voila!
Common closet error #4 – Not knowing how ‘mounting’ options can help to best serve your needs
Few people realize there are 2 closet mounting options which can have a HUGE (or Hugely as an un-named President of the United States might say) impact on your design, your finished project cost or ability to add fun options.
These 2 choices are a wall hung closet and a floor-based unit.
Simply put, the wall hung system has supports which mount to the wall. The system doesn’t touch the floor. This approach is more cost effective. It’s smart for reach in closets, kids closet and small hall closets.
On the other hand, the second option is a floor-based unit. If you’re looking for a luxurious finished-furniture look, adding storage depth or putting your hanging clothes behind doors (keeping the mess out of sight, out of mind) a floor-based unit will be the choice for you.
Remember – every mounting system has its place. Closet design is not a one-size-fits all proposition. Look for closet designers who offers both options.
Common closet error #5 – Not locating your ‘obstructions’ before designing and ‘attempting to install’ your new closet system
You went to your home center or favorite organization store and bought a DIY closet kit. You’re psyched to ‘finally’ get this job done and be able to find your stuff.
You start installing. It’s going great…until…. you see your next support panel is smack dab in the middle of the outlet.
You start muttering under your breath (OK – if we’re being honest, you’re swearing like a sailor or like ‘Old Man Parker’ from a Christmas Story).
Your spouse (bless their heart), chimes in “This is why you should have hired a closet installation company.” That was exactly what you wanted to hear (not).
Here’s what you need to do to not be on the bad end of this common closet installation error.
Before you buy anything (or approve any closet design), make sure you’ve located (and are working around) light switches, outlets and register grates.
The devil of an effective closet design is in the details.
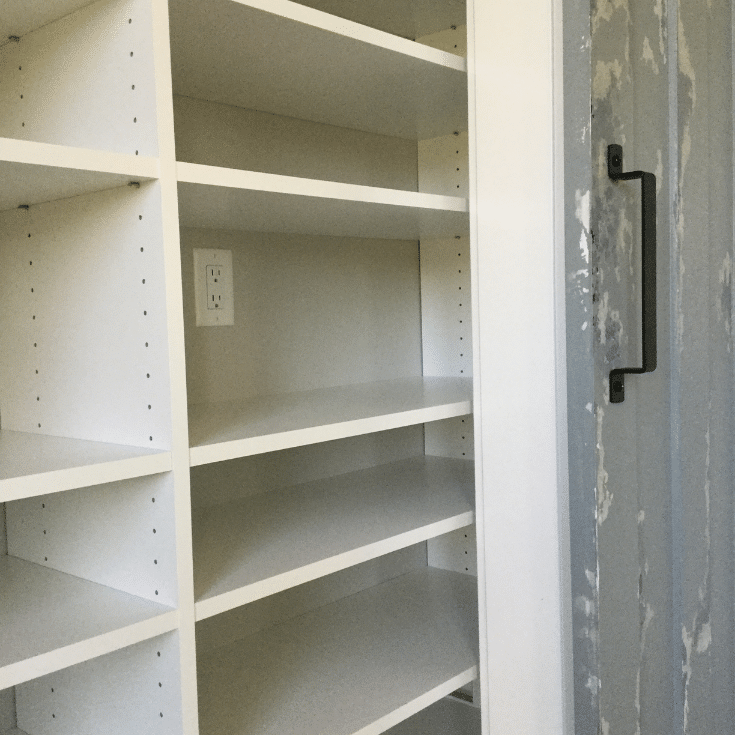
Common closet error #6 – Your closet shouldn’t feel like a corn-maze
I remember when my kids were little (boy, where did the time go?), enjoying the crisp fall days, eating tart Granny Smith apples and traipsing through the corn-mazes at our local farms. Those times were fun.
Being ‘lost’ with the kids in the corn maze was good, somewhat clean (we came back a bit smelly) and fun.
However, being ‘lost’ attempting to plow through a narrow walk in closet isn’t fun. It’s a pain.
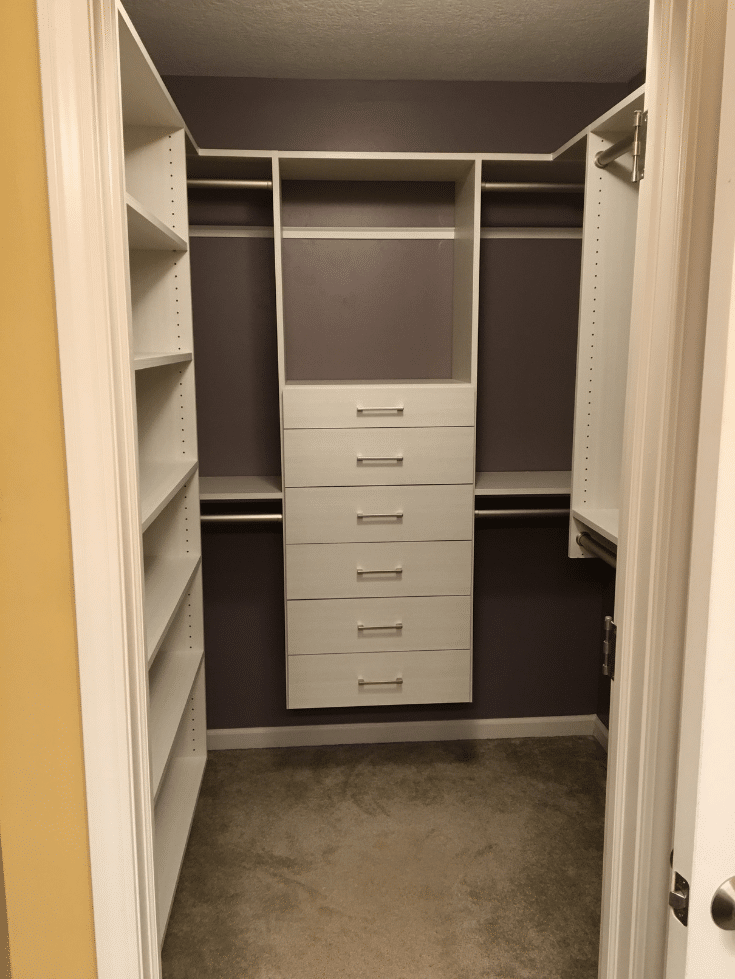
If you’ve got a narrow closet, you need to rid yourself of this corn-mazish (not sure that’s a word) feeling.
It’s good to know there are ways to design a tight closet to not feel closed in. One smart strategy is to not have hanging clothes on both sides. In addition, use shelving when you walk in the doors for your shoes. To get more narrow closet ideas (and anti-corn-maze the space) read 7 Powerful Tips to Squeeze More Space and Beauty into a Narrow Walk in Closet’.
Don’t accept a poorly designed narrow closet.
Common closet error #7 – Eliminate the ‘coffin’ closet corner
I’ll admit as a football fan I enjoy seeing our Ohio State Buckeyes laying one on ‘that team up North,’ or my Cleveland Browns being on ‘the verge’ (I hope I’m not overly optimistic here) of making things interesting in the NFL this year.
As a football fan, the glory play for a punter is executing the ‘coffin corner’ kick. Pinning the opponent back inside their own 5-yard line. For a punter pushing your opponent into a tight corner is the ultimate glory play.
However, in closet design a tight corner is not glorious. It’s often wasted space (it certainly – unlike this football analogy, is not a good thing). Clothes on one wall flanked by clothes on the wall 90 degrees opposite creates a dead, Bermuda triangle, where your stuff goes to disappear.
Don’t stand for your closet having dead corners. Here’s two better options:
- Option 1 – Use corner shelving – Corner shelving which stretches onto 2 sides is smart and cool to look at.
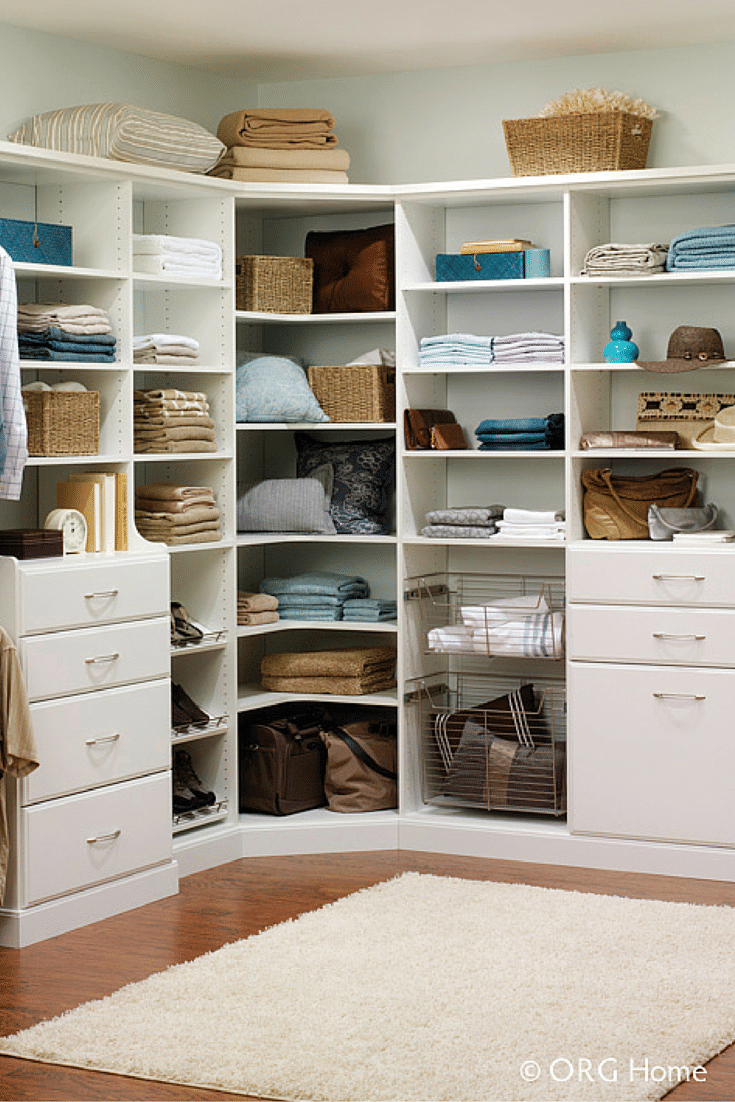
- Option 2 – Design with hanging on one wall, flanked by shelving on the other. This basic closet design ‘trick’ allows you to see what you have on both walls.
Corners don’t have to be dead spaces. Use the options above.
Common closet error #8 – You assume your builder or remodeler knows closet design
I know a lot of smart builders in Columbus Ohio. However, when it’s estimated there are 2,100 parts in the ‘average home’ (whatever the average home is) there is no way any builder or remodeling can (or is) an expert on all these pieces-parts.
If you look at it realistically your builder or remodeling contractor is a generalist (this is probably why they’re called ‘general’ contractors, not specific contractors). They work to design and assemble homes. They bring in specialists (AKA subcontractors) for the nitty gritty product details and installation expertise.
You aren’t likely to get an efficient closet design from your generalist. You need a closet design specialist. A good one will look for opportunities in all the ‘Mrs. Thomas’ nooks and crannies of your closet. Your closet may not taste better and buttery, but it sure as heck will live better!
Common closet error #9 – Your new closet is designed like your old closet and is missing one (secret) ingredient
Almost all bedroom closets have 2 elements. Hanging rods and shelves. And while these 2 features are certainly part of an effective design, there’s one key element missing. This element is….
Drawers
You see drawers not only look cool; they’ll allow you to get more things in the same space. Here’s 3 reasons why you should consider drawers in your custom closet design:
- Reason 1 – Drawers can hold 2 to 3 times more volume of clothes than hanging.
- Reason 2 – You can get ‘fully ready’ with drawers (you’ll have place for socks, underwear, pantyhose, scarves which don’t work well on hangers or shelves).
- Reason 3 – Drawers can ‘fully extend’ so your things come to you vs. bending and digging to find them.
Having zero drawers (which is the case in 90% of the closets today) is a strategic error you don’t want to make.
Don’t leave home (and your closet) without drawers.
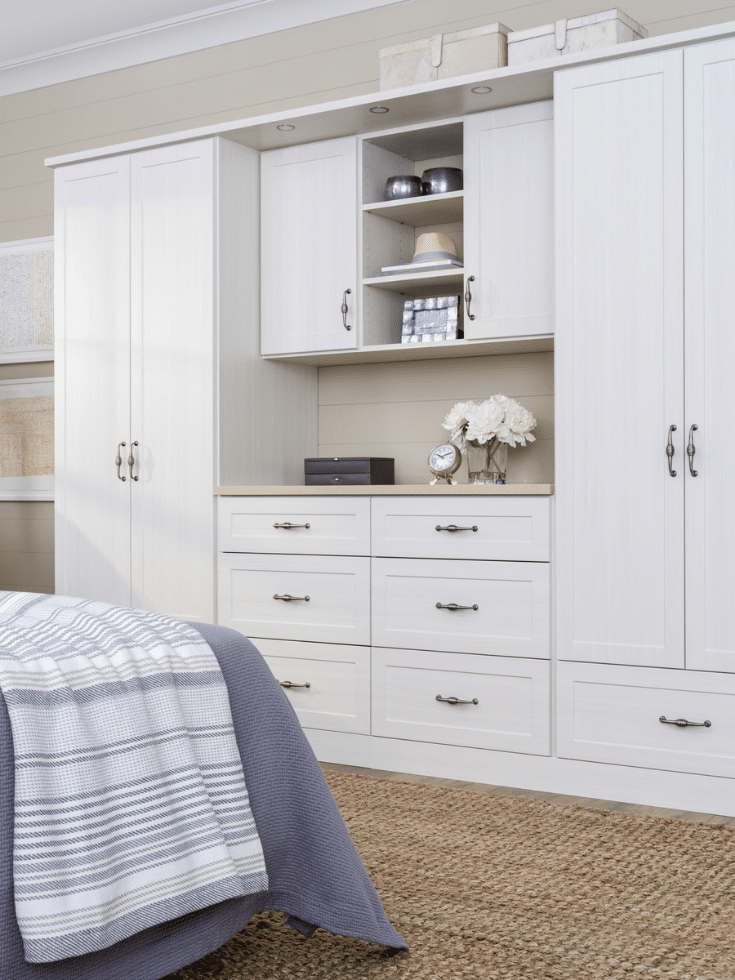
Common closet error #10 – You don’t know what’s a fair budget for a custom walk in or reach in closet
While it’s important to avoid as many errors in your closet design as possible, it’s all of little value if you can’t afford to do the project. But where are you going to figure out how much wall hung and floor based systems cost, or how expensive it is to add drawers or textured shelving systems? One smart place is to read How Much Does a Custom Installed Walk in Closet System Cost by clicking on the image below. It will help you to get grounded in pricing so you know when the best time to get moving with your master or reach in closets is.
Conclusion
Now that you’re armed with the 9 common errors are you ready to tackle your reach in or walk in closet designs?
I know doing something for the first time can be overwhelming. That’s where me and my team come in. Call us with your design questions. If you’re in Columbus, ask us to come out to do a Free 3D design for your closet, pantry, entryway or garage. Our numbers are below. We’re looking forward to helping you.
Do you want more help from me or my team?
For assistance with a reach in or walk in closet in Columbus or Cleveland Ohio call Innovate Home Org at 614-545-6888 or 216-658-1290.
###
For more information on organization products or remodeling (with a bit of wacky humor thrown in) follow me on LinkedIn @MikeFotiLinkedIn or on Twitter @Mike_Foti or our companies’ @InnovateBuild and @InnovateHomeOrg.
Tags: closet design errors, closet errors, closet mistakes, Columbus custom closet pricing, Columbus walk in closets, custom closet Columbus, custom closet cost, custom closet pricing, reach in closet, reach in closet Columbus, reach in closet design, walk in closet Columbus, walk in closets
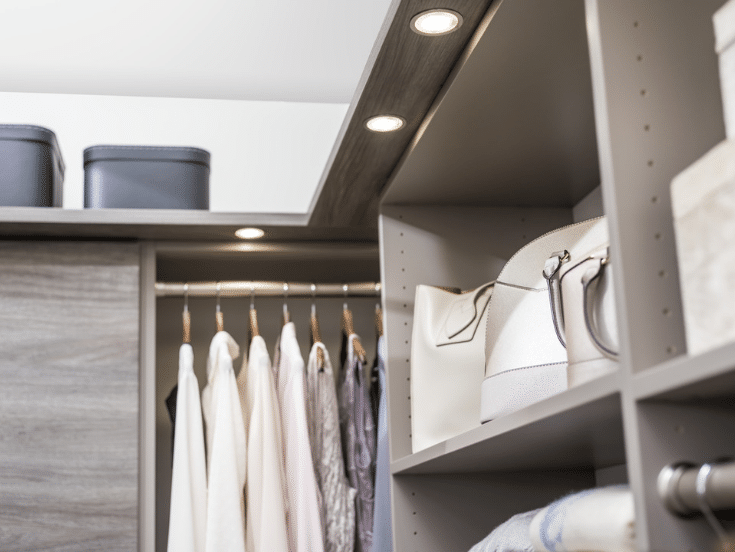
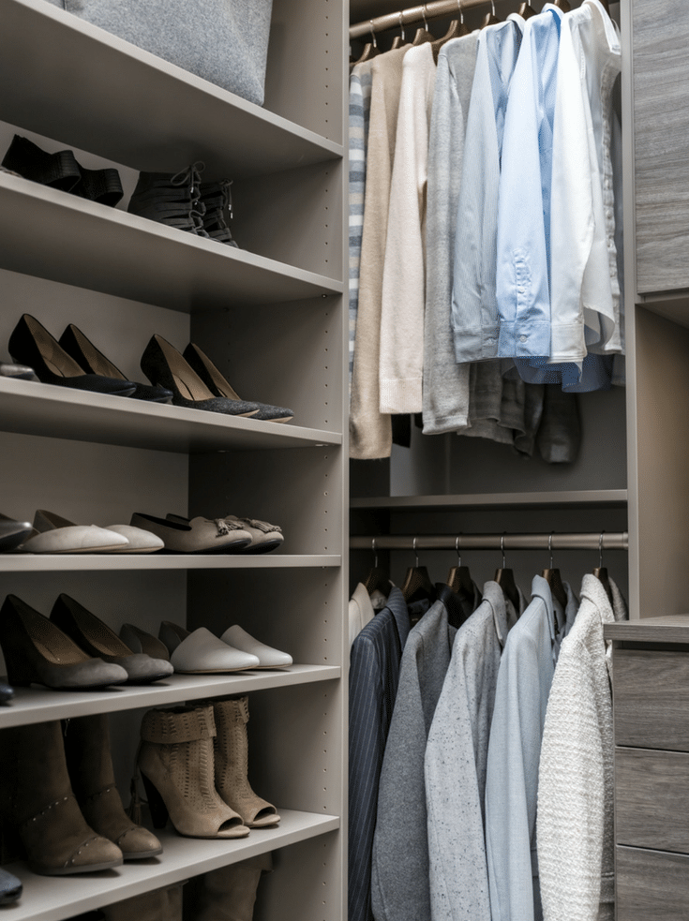
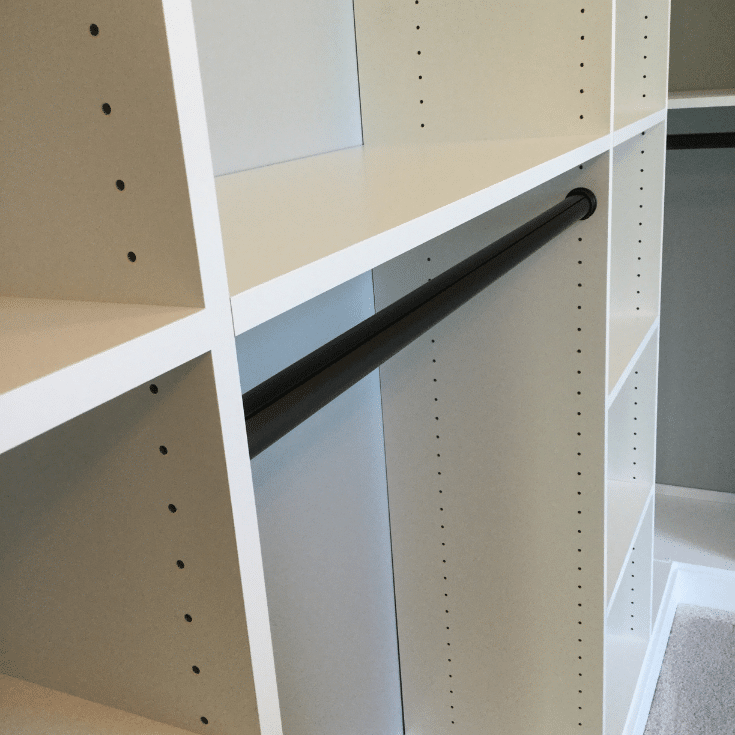
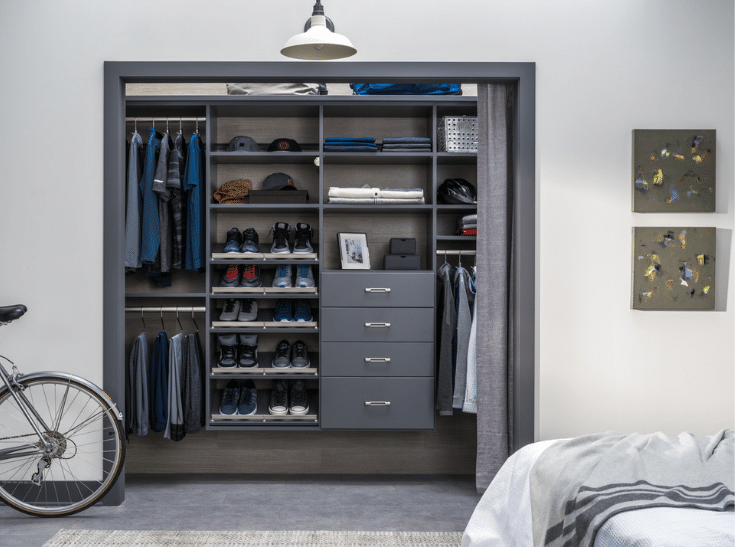
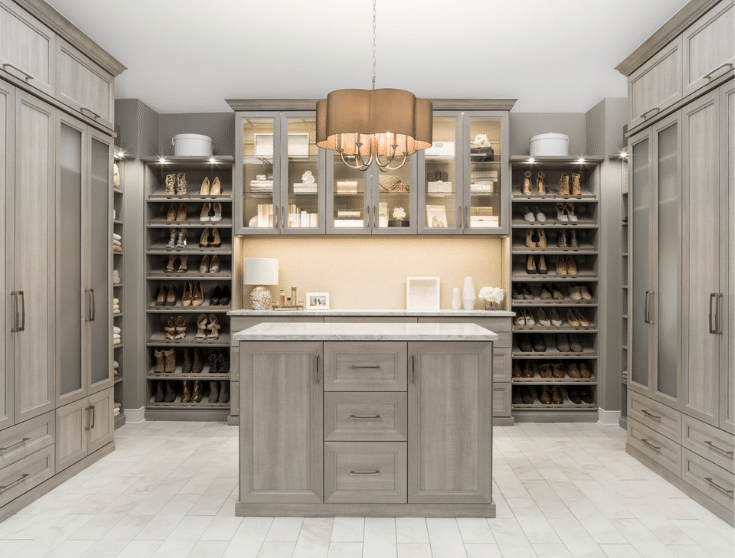
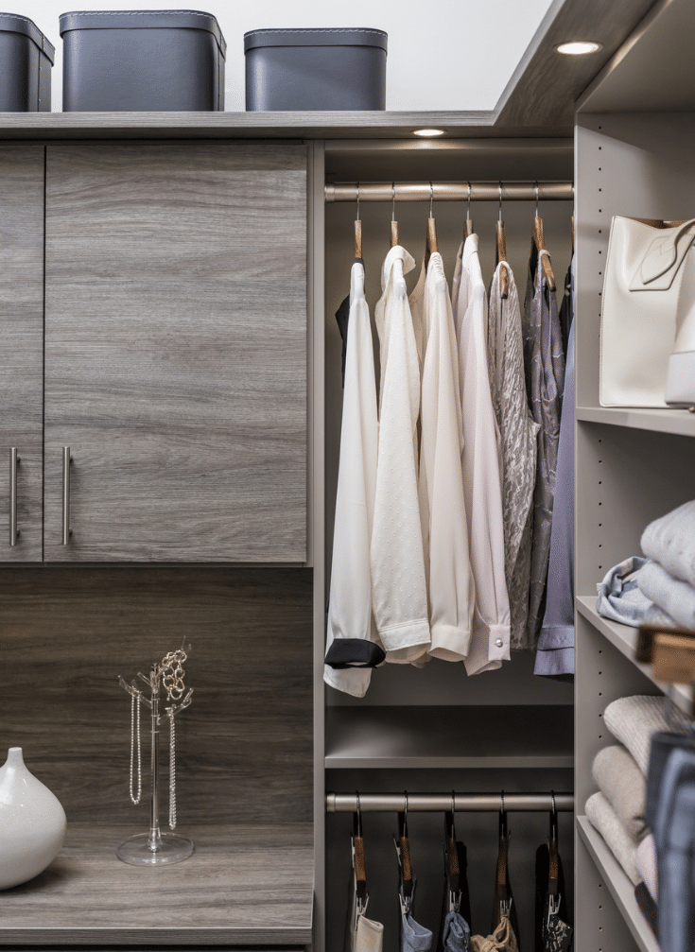
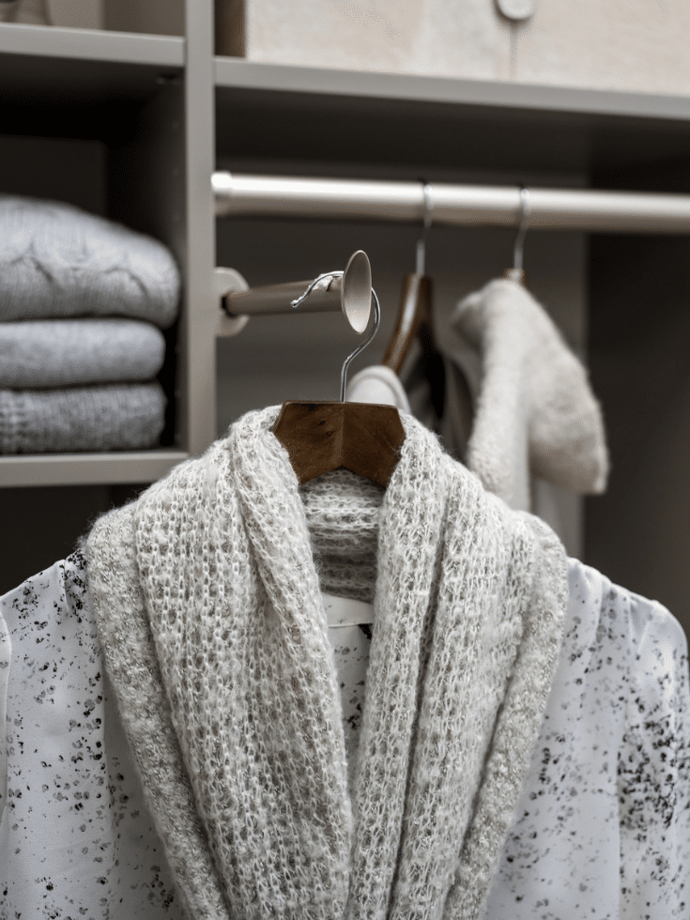

Reggie Miller
| #
Thank you for these tips, they really are helpful. However, I would advise against using the “cutesy” language, especially trying to get in a dig at the President – it’s such low-hanging fruit and especially at someone who obviously has much thicker skin than you ever will…:)
Reply
Mike Foti
| #
Reggie – I think it’s excellent you found these tips to be helpful. That’s certainly what the goal of this article is. Regarding my ‘cutesy’ language, here’s what I can tell you. I like to laugh and joke around (just ask my daughter she’ll certainly agree with that). My style of writing is rooted in who(m) I am as a person. Some people like how I express myself, and some people don’t. However, whether you like my style or not, if you get closet design tips which help you make a better buying decision – then the article was a ‘win’ for both of us. Keep expressing your POV – it’s one of the things which is so basic (and important) about having the opportunity to live in the United States! Mike
Reply
Lydia Sparks
| #
Hi Mike,
Thank you so very much for the dos and dont’s. I am in the beginning stages of a reach in design and really appreciate your insight and “cutesy” language. It makes some otherwise dry content easier to understand. Keep up the good work. Sorry I don’t live closer…..
Have a safe and happy Labor Day.
Mike Foti
| #
Lydia – I’m glad you learned a few things through this ‘dos and don’ts article. I think when educating you need as a blogger to make it fun. It’s similar to when we went to school – a ‘fun’ teacher got more people to learn. Mike
Shelley
| #
Hey Mike, thanks so much for the info and humor to go along with it. I was curious on how to best utilize corners. Thanks.
Reply
Mike Foti
| #
Shelley – I’m glad this provided you with idea about how to handle closet corners (which can be tricky) and if you got a laugh along the way that’s excellent. Let us know if we can help further – Mike
Reply
Sandra Thompson
| #
Excellent advice. Have a large long closet in Master BR that needs a design. Live in Dothan,AL do you have any recommendations?
Reply
Mike Foti
| #
Sandra – I’m sorry for the late reply on this. If you haven’t already started your project I’d recommend going to the Association of Closet and Storage Professionals for a referral. Thanks – Mike
Reply
Yasmeen
| #
You have saved the day! I really enjoyed and appreciate reading this information you have shared with us. I had so many questions I found this information very helpful to get myself started because I really didn’t know what direction to go in. Thank you so much. I’m looking forward to reading more from you.
Reply
Mike Foti
| #
Yasmeen – I’m glad to hear that. It’s my goal to help people plan this project better!
Reply
sehreen
| #
hi Mr Mike, i am extremely happy to have such beneficial artical on walkin closets which is the need of the hour, i m plannig to build a new house In Sha Allah, i will share with you the pics of the closets i would design, by the way i need to know either all walk in closets need a door or seperators?
Reply
Mike Foti
| #
Sehreen – I’m glad the article was helpful to you. Not all walk in closet needs a door. There will likely be separators between the sections though – you don’t want the sections to be too wide otherwise the clothing rods may sag – Mike
Reply
Mike
| #
Is there recommended spacing in front of a hanging section of closet corner based on the depth of the adjacent wall? Or said a different way, how much extra space until I start the adjacent wall section and how does that change based on the depth of that adjacent wall (14″, 20″ 24″)
Reply
Mike Foti
| #
Mike – we usually allow about 26″ to 27″ between a hanging section and a section on an adjacent wall. The reason for this is most clothes hang out about 21″ and you need room to put your hand in to get the clothes – and/or put hangers in. The other thing is I’d try NOT to put hanging against hanging in the corner – this creates a ‘bermuda triangle’ corner where clothes will go to die and never been seen again! Mike
Reply
Cleo
| #
Thanks for the tips. Is it an error to go to a 10 foot ceiling height if the closet if only 9 feet by 6.5 feet? I have trouble visualizing whether using the 10 foot height would cause it to be stifling. Should I stop at 8 or 9 feet instead?
Reply
Mike Foti
| #
Cleo – unless you have a tall ladder to get to the top – it’s usually adequate to run the top shelf of a closet to 90″ above the floor (that’s usually what we do for 9′ ceilings). Mike
Reply
Antonio Andolini
| #
Hi Mike , do you have any insights on load bearing capacity of the floor ? I am planning an Ikea Pax closet system for my 10×6 walk in closet and the dead load of just the floor mounted closet system is coming out to be ~900 lb . I am concerned the floor may not be able to hold when fully loaded with clothes.
Reply
Mike Foti
| #
Antonio – I’m not a technical expert on Ikea Pax (you’ll probably want to get with IKEA) but I’m never experienced a problem with a closet system being a load bearing problem for a floor before. Hope this helps – Mike
Reply