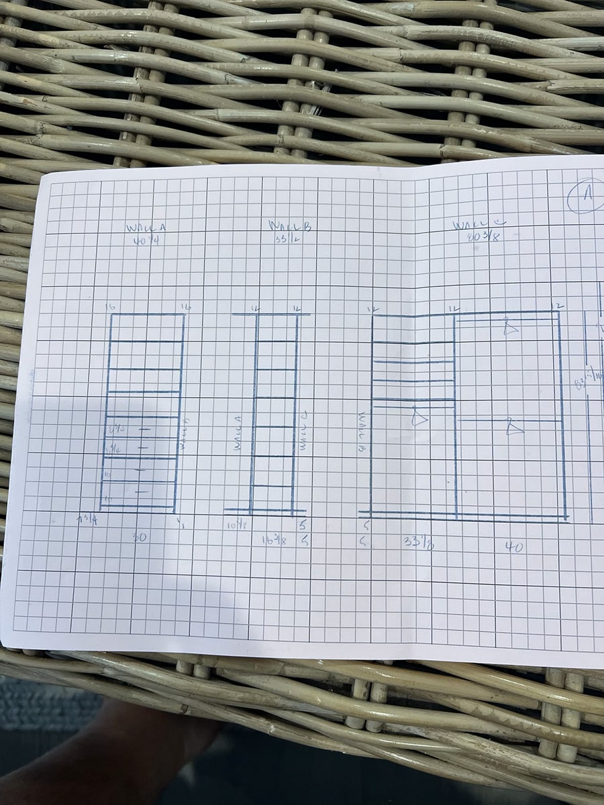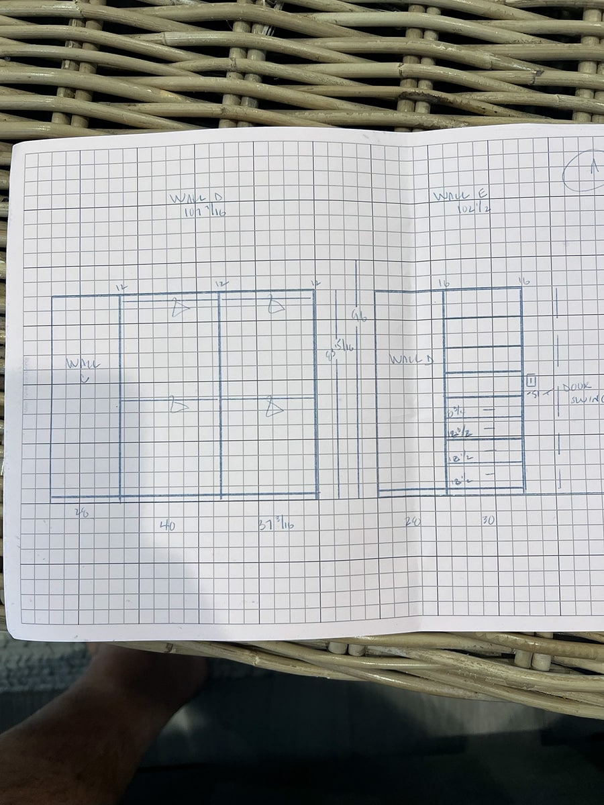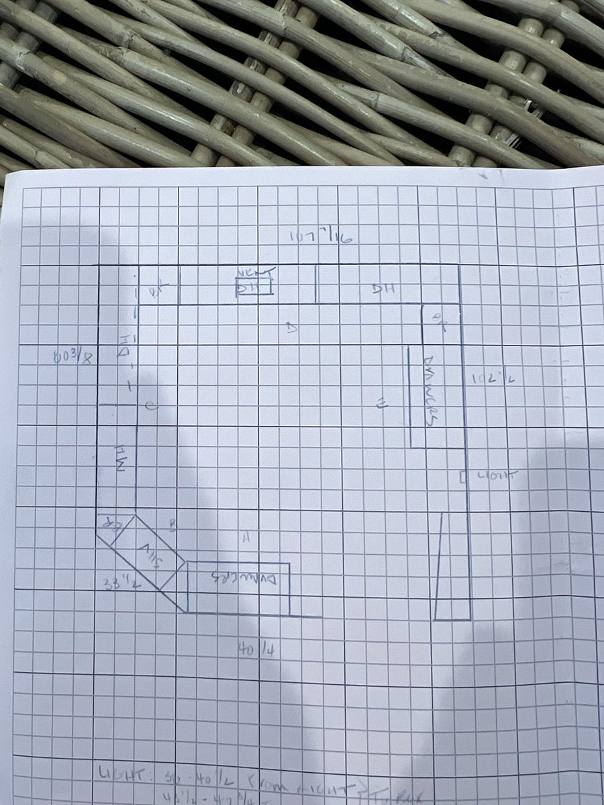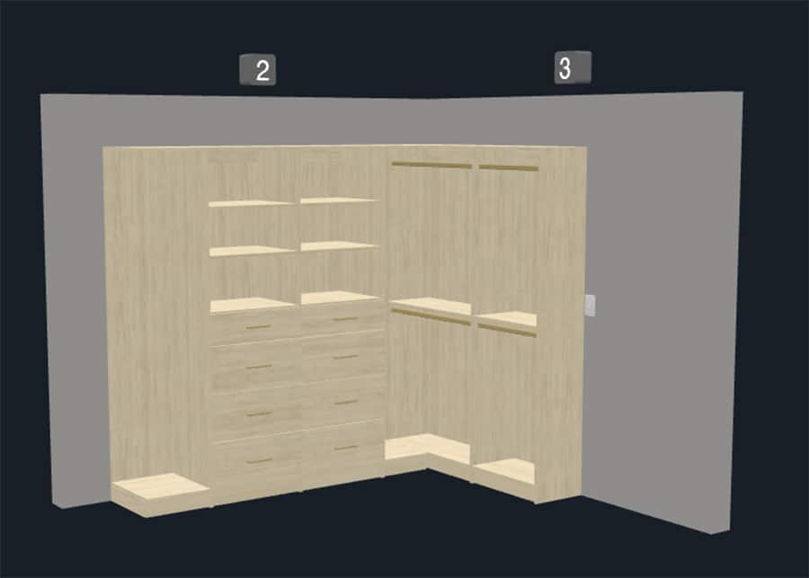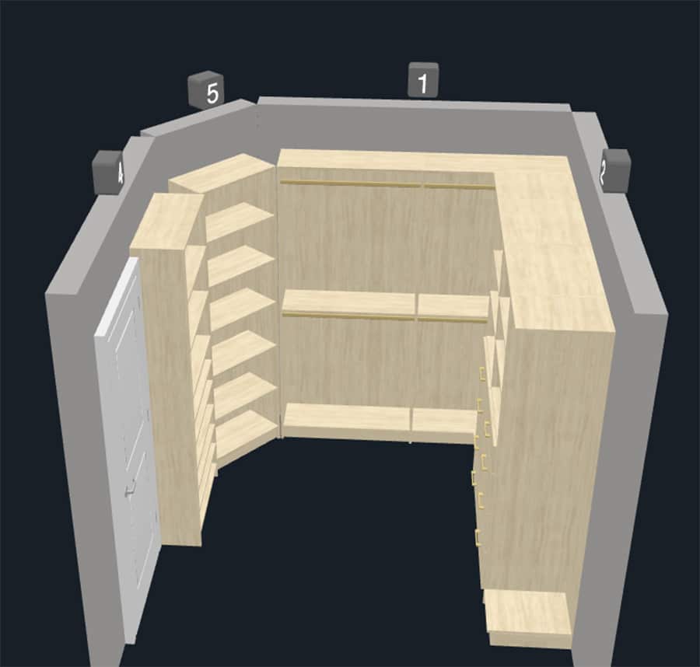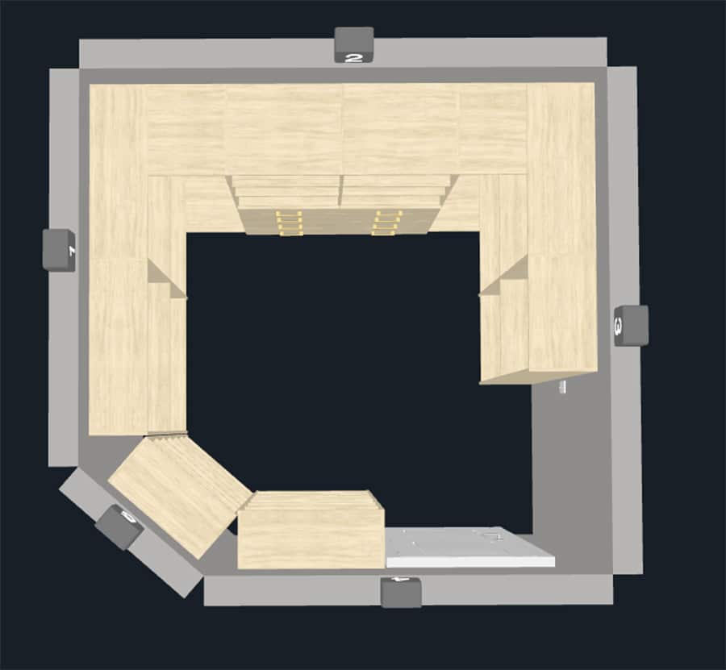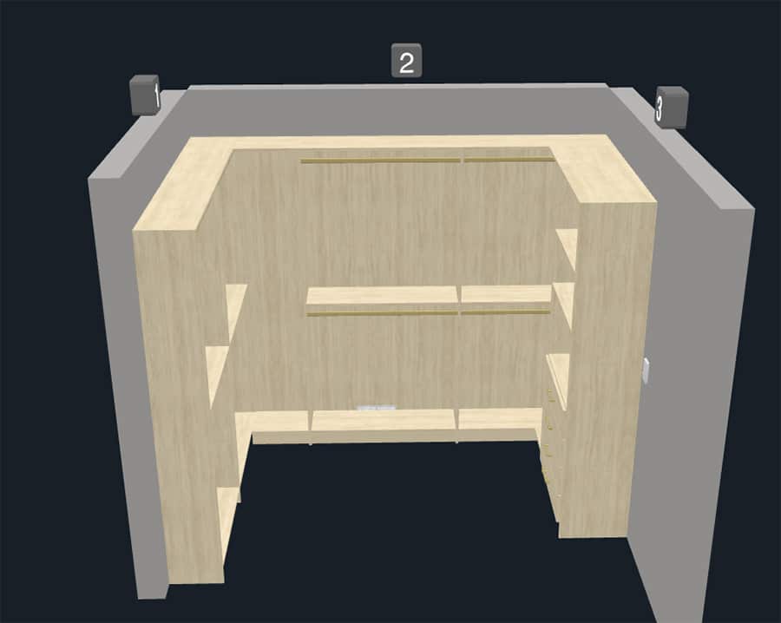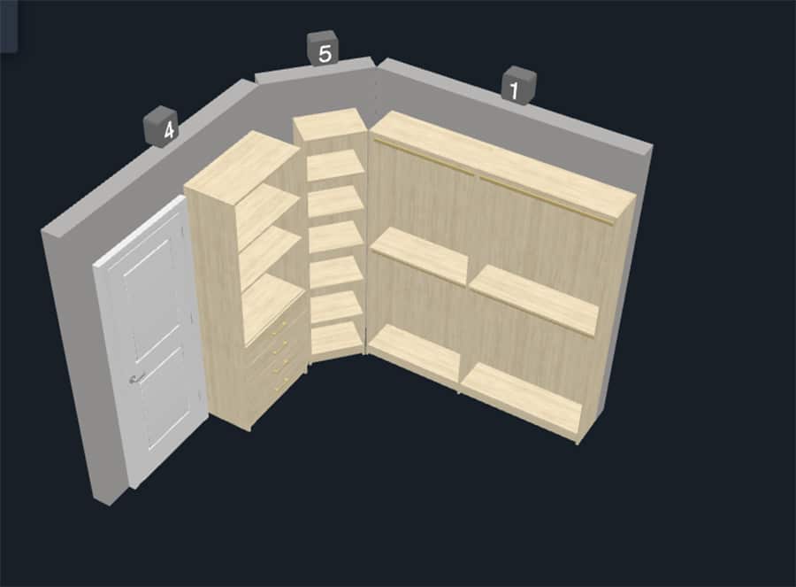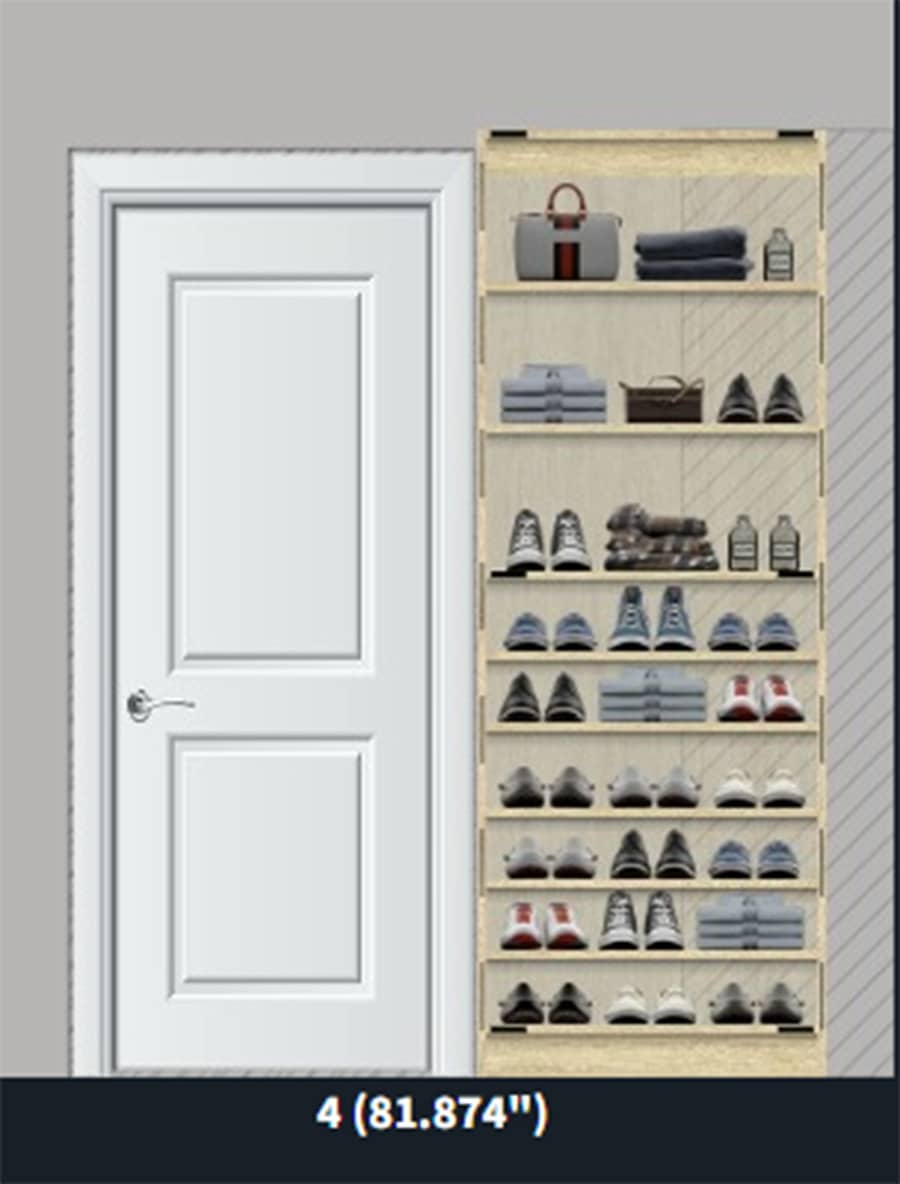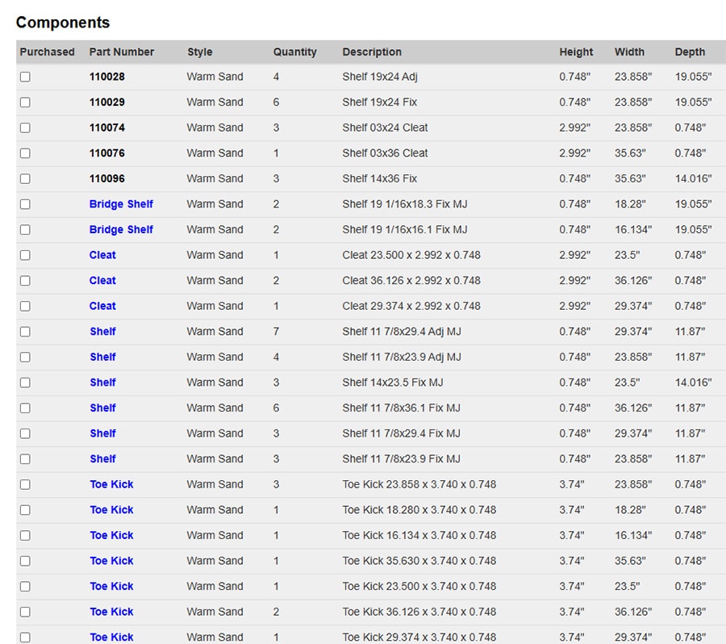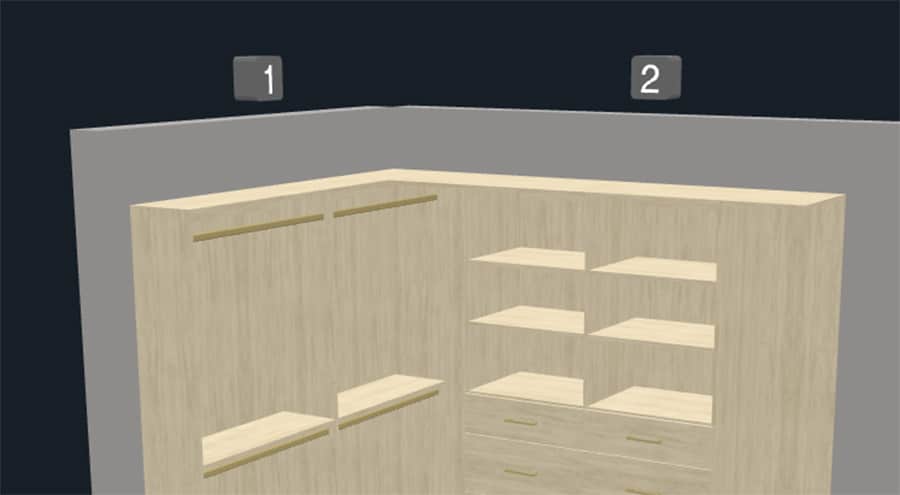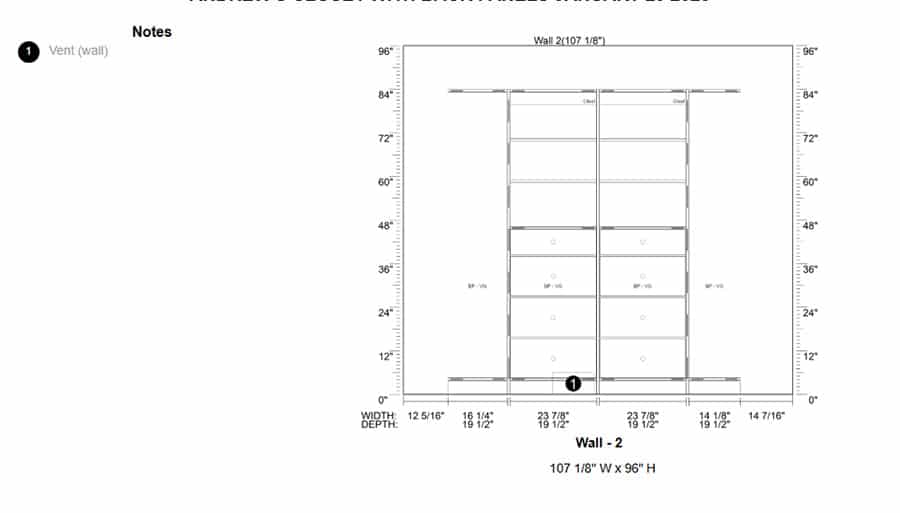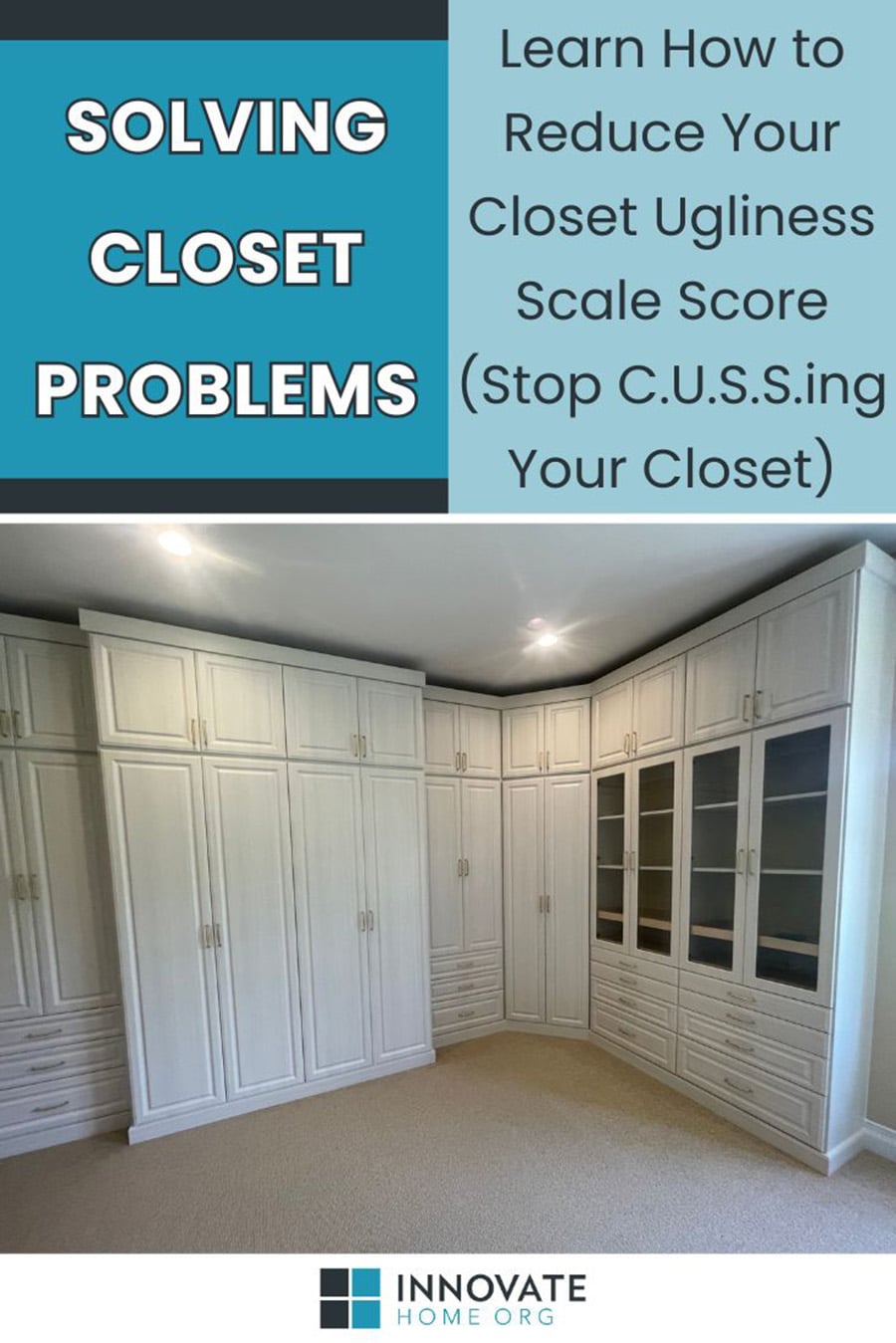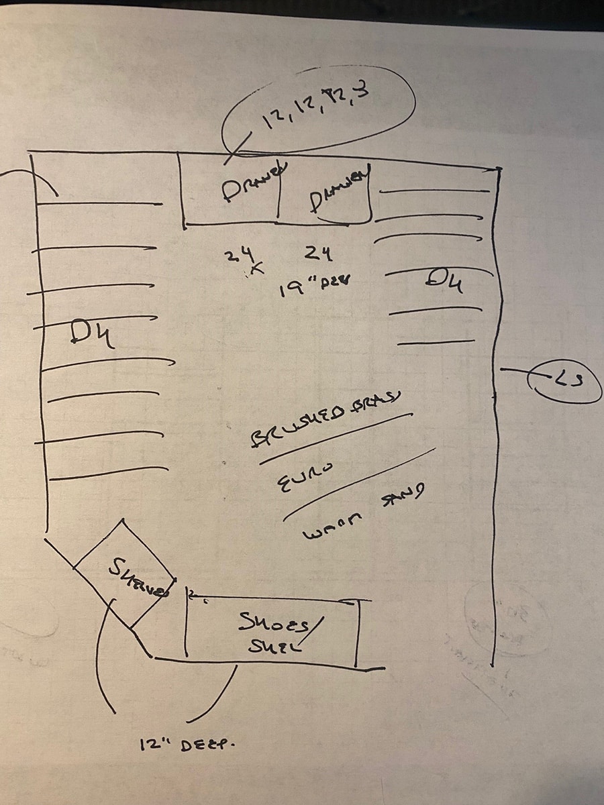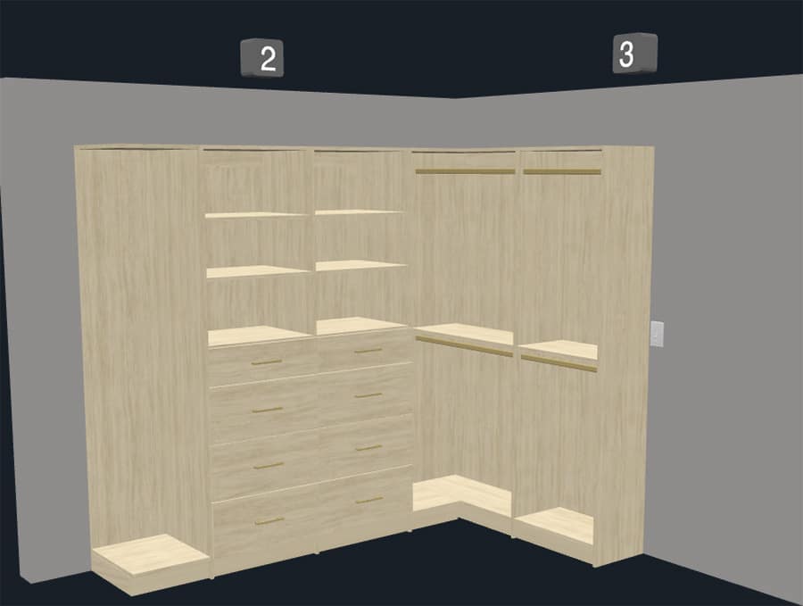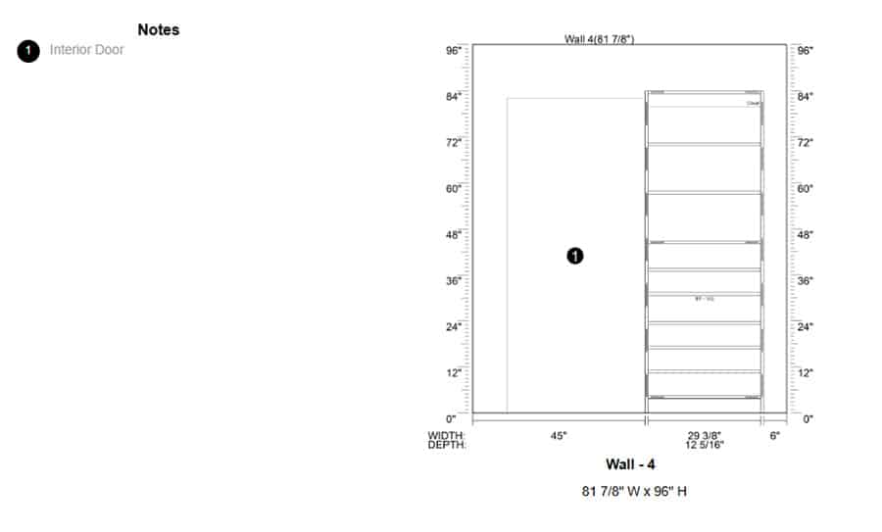Why you should NEVER buy a custom closet without a 3D closet design
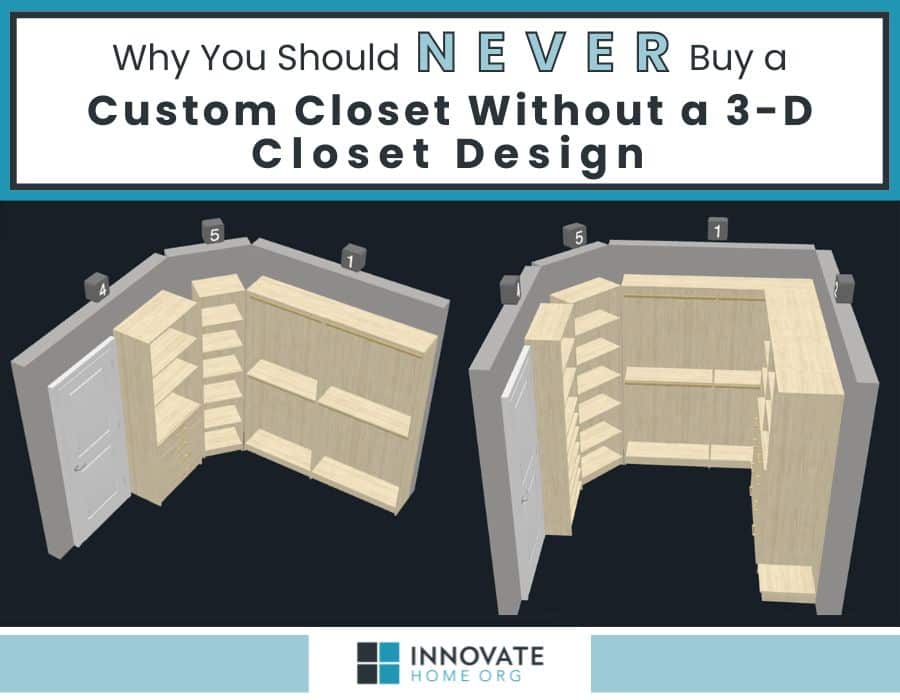
I was headed to a closet appointment and glancing over the hand-drawn closet ‘sketches’ (and I use this term in the most sarcastic way possible) my prospective client had sent me from one of my competitors.
And as I looked at these drawings (and you can see them for yourself below), I thought:
- How in the ‘Sam Adams’ would any homeowner be able to make heads or tails of this design? While I’m in the industry and I can ‘visualize’ this 2D drawing, I’m sure most people not only wouldn’t ‘get it,’ but will have a hard time imagining how their closet will actually live with a design like this.
- I think this particular design is not only ugly (and I’ll explain why later in the article), but it’ll add cost needlessly, but most importantly, it will live poorly also. I KNEW I could improve on the design and was glad I had better ideas to present to the owners (check out my 3D design below).
And as I reflected further, I thought what better way to explain the importance of DEMANDING a 3D closet design before buying than to show you (with a real live example) how a three dimensional approach helps you not only make better buying decisions (and get more value for your money), but it can also help minimize installation and ordering mistakes and multiple trips from your closet installation team.
So, in this article I’ll identify 9 reasons you should NEVER buy a custom closet without a 3D closet design (and NO, this advice is NOT only for big expensive closets either!).
Reason #1 you should NEVER buy a custom closet without a 3D design– You have no idea what the 2D sketches mean
I don’t know about you, but when I showed the 2D hand-drawn designs (pictured above) to my wife and asked her if they made sense, she told me they must be crazy to think the ‘average person’ will know which end is ‘up’ with these 2D drawings.
And while I don’t particularly care for their design (especially the location and size of the drawers, seeing ‘double hang sections when you walk in and different shelving depths by the angled wall on the left which makes the shelves smaller) – you’ll see after I converted my competitors 2D design into a 3D design it’s immediately much more understandable.
Reason #2 you should NEVER buy a custom closet without a 3D design– You won’t be able to ‘value engineer’ (fancy word for change the design to see how it changes the price) in real time
If you’re independently wealthy you can skip this section, but for all others – this reason for insisting on a professional 3D design is HUGE!
Don’t you love it when you know where the ‘value’ (‘er another word for cost) is when you buy something? And when it comes to 2D handwritten closet designs – it’s impossible to know where the cost is because hand drawings aren’t connected to a pricing system.
For example, what are you paying for the drawers, extra shelves, the brushed brass rods and handles you love, or the lighting you’d love to include? What’s the extra cost of a floor based closet vs. a wall hung system?
This is where a 3D design program is the gift which keeps on giving.
I know (at least with the design program we work with) we can add, subtract, multiply, or divide closet sections and features, then create and share the new pricing in real time. And isn’t pricing transparency exactly what you as a buyer want?
So, if you want to see the impact of an upgraded color vs. a more cost-effective white design – this number is at your fingertips.
Or if you want to know the cost of crown molding, asking a 3D designer to make this change and see the impact on your price is done with the click of a mouse.
The cool thing is you’re ‘driving the bus’ knowing where the cost (‘err value) is for your project. You decide where you do (and don’t) spend money.
Reason #3 you should NEVER buy a custom closet without a 3D design– You can’t do a ‘goldilocks’ test on your system
Without seeing a 3D design (often with what we call ‘props’ in the sections – like shoes, clothing etc.) just like goldilocks you don’t know if a section is ‘too big, too small, or just right.” Will you have enough space for shoes, sweaters, or your partner or spouse’s favorite caps, purses, or hats?
In a robust 3D closet design program shelves, rods, or any parts can be made bigger or smaller immediately. And after you make a change the design reprices itself at the same time. And you can check out this video to see how a 3D closet design can help you.
Reason #4 you should NEVER buy a custom closet without a 3D design– The company you select for the project may (or may not) order the right parts!
One of the challenges of closets is there’s more parts to them than meet the eye. And those parts can be different sizes, depths, colors, have grooves routed for lighting, holes in them for adjustability – you name it.
And with a hand drawing, the designer must then take their design, manually figure out the parts (or put the drawing into another system and hope they don’t transpose or input number wrong). The chance of messing up is high when transferring from a hand drawing to the actual order. And that’s of course, assuming the closet operations team can read the sizes right on your drawings (for those of you with bad penmanship you KNOW that can be a problem!).
However, with a 3D design which is integrated with a ‘bill of materials’ (‘err that’s a fancy term for a parts list) which drives what’s made on the CNC (Computer Numerical Control) machines at the plant, the chance of errors is greatly reduced.
This in term improves installation efficiency and reduces the need for ‘come-backs’ if your installation crew didn’t bring what you ordered (and that’s assuming also YOU know what you ordered from the sloppy handwritten drawings you were given!). And even if you love the crew, if you’re being honest, you want them to finish the job quickly and get the heck out of your house!
Reason #5 you should NEVER buy a custom closet without a 3D design– You can see what you think is ‘wasted space’ and question your designer about it.
For most people it’s the first time they’ve had a custom-designed closet. And the first time they see a 3D design you may see spots you think have wasted space.
When you see these areas you can question your designer and ask them to explain why there’s a ‘gap’ in the design.
For example, many times when people are looking at 2D or 3D renderings where hanging sections interact on a 90 degree wall there’s an area which looks ‘wasted.’ However, what people don’t realize is clothes on a hanger extend 20” – and you need to leave room for your hand to reach hangers in the back. This is an example where a 3D design may look like it has ‘wasted space’ but a designer will need to explain it’s not.
Or conversely, you may question the size of the ‘gap’ between your top shelf and the ceiling. Is the space too big or tool small? Will you be able to reach the top shelf and store your suitcases, or lesser used or out of season clothes? In this design both my competitor and I chose a 12” gap at the top of this closet with an 8’ ceiling which is usually most efficient (and reachable by most people). ![]()
Reason #6 you should NEVER buy a custom closet without a 3D design– You can specify the exact placement of rods, shelves, etc. which work even if you’re V.C. (vertically challenged) or need a ‘big and tall’ closet
A seldom discussed topic of a custom closet is how ‘ergonomically friendly’ it’ll be. However, if you’re vertically challenged, or conversely people annoyingly ask you, “how’s the weather up there?, or you use a wheelchair, you know the placement of closet rods, shelves, and drawers will either make you love or HATE your closet. And I’ll tell you even if you and your designer ‘talk about’ these issues, this doesn’t mean the exact placement of these parts is communicated to the installer with a hand-drawn 2D design.
However, with a 3D design a ‘blueprint’ is created with the exact placement of rods, shelves, pull down rods, drawers, and even floor vents. With this blueprint you’ll get what you’re expecting where you expect it to be. In addition, the installation crew will know where the ‘obstructions’ (floor vents, light switches, windows, and outlets) are so the design will work specifically with your space – no matter what’s in the way!
Reason #7 you should NEVER buy a custom closet without a 3D design– You can make sure you’re on the right side of the C.U.S.S. scale (that’s the Closet Ugliness Scale Score)
Ok, if you’ve never heard of the C.U.S.S. scale read the article below. It’s guaranteed (or your money back) to help you make sure you won’t get an ugly closet design.
The Ultimate Guide to Solving Closet Problems: Learn how to reduce your Closet Ugliness Scale Score
And even if you don’t want to allocate the time to read this article I’ll tell you I’m amazed how even ‘professional’ closet designers (like the one who presented their design to my customer for this example) will commit the sins of designing an ugly closet.
You see – in my book at least – the last thing you want to see first (on the most prominent wall of your closet) is your ugliest things (which are casual double hanging clothes). This is exactly what my competitor’s 2D design in this case shows!
Or the last thing you want is to put your hanging clothes perpendicular to hanging clothes on the opposite wall and create an ‘evil Bermuda Triangle’ of closet corners where clothes come to be forgotten. Again, my competitor recommended this frustrating closet corner to the customer.
It’s for this reason I love a 3D design which shows how your ‘feature wall’ (which is the first wall you see when you come in) looks.
In this design I put the drawer stacks (the coolest part of most closets, because any messiness is behind the drawers) on the wall you see when you walk in.
So, insist on the 3D design so you don’t end up on the wrong side of the C.U.S.S. (closet ugliness scale)!
Reason #8 you should NEVER buy a custom closet without a 3D design– Your closet designer can see (and make) slight adjustments so your closet ‘lives’ better
I’d love to tell you as a guy who has completed thousands of 3D closet designs –I would know immediately the ultimate closet design the first time I visit a home. And while I will develop a ‘rough concept drawing’ (see this ‘fancy-schmancy’ initial concept for this design below. And yes, this is one reason why I was NOT an art major in college, but business school was my bag – ha! ha!), there’s even things I ‘see’ better after the 3D design is done.
For example, in this design I used 12” vs. 14” deep shelves on the left side because the deeper shelves would have made the angled shelving section smaller. This design provides wider shelves.
Or, since I used 19” deep drawers on the back ‘feature wall,’ I wanted to give plenty of room to push the double hanging clothes on the side into the corner. To accomplish this, I made the double hanging section in the corner (purposely) wider than the section closest to the light switch in this image (note – normally I’d design them to be the same size).
Sometimes even professional closet designers see (when they do the 3D) tiny changes which’ll help a closet work better for you.
Reason #9 you should NEVER buy a custom closet without a 3D design– Your can see which shelves are ‘fixed’ and which are ‘adjustable.’
A HUGE reason to buy a closet from a professional closet company vs. a trim carpenter (in addition to the other reasons listed in this article titled 9 Reasons You Shouldn’t Hire a Trim Carpenter to Install Your Custom Closet and 3 reasons you should) is that pro closet companies provide ‘adjustable shelving, and rods– but trim carpenters seldom have pre-drilled adjustment holes on the sides.
But in addition to this – if your pro closet company gives you professional drawings you’ll also see (by looking at the ‘black marks’ on the edges of the shelves) which shelves are adjustable and which are ‘fixed’ to provide structure for the system.
Once again professional computerized closet designs provide more info and knowledge of exactly what you’re getting. The design also communicates to the installation crew where to place the fixed and adjustable shelves.
So, do you understand why you should insist on a 3D custom closet design? Can we (or one of my friends) help you with your closet?
After reading this article if I did my job I’ve convinced you to NOT buy a custom closet if your potential supplier doesn’t provide you with a 3D design.
And if you’re in Columbus or Cleveland Ohio and would like to get a Free 3D closet design (or a design for your pantry, entryway, garage cabinets, entertainment center or home office)- we’d be glad to help. Call Innovate Home Org at 614-545-6888 or request a Free Design Consultation.
And if you don’t live in Columbus or Columbus – comment below where you live, and I’ll see if I can find a referral from our professional closet association (and no – Jay Pritchett from Modern Family hasn’t joined the association… yet – but we’re working on him!).
Thanks for reading,
Mike
###
Tags: 3D closet design, 3D custom closet design, closet pricing, Columbus 3D custom closet, Columbus closet design, cost of a custom closet, custom closet design, ordering a closet, ordering a closet Columbus
